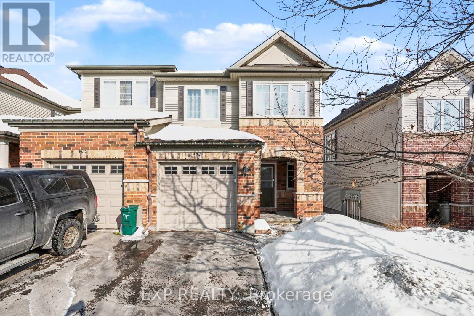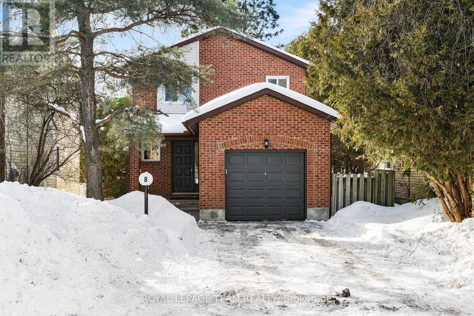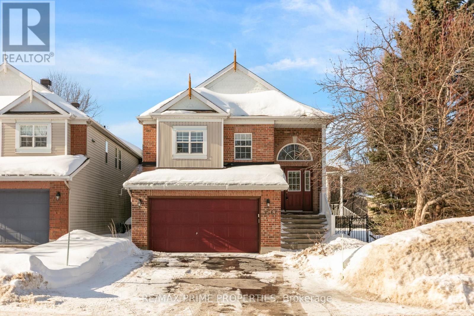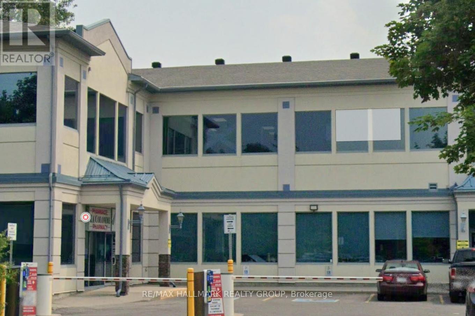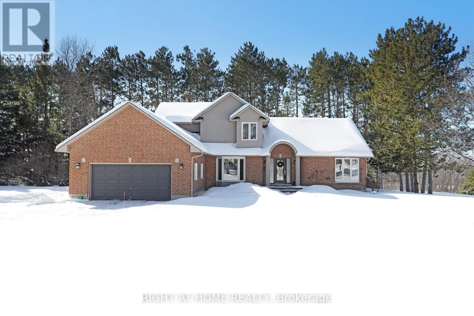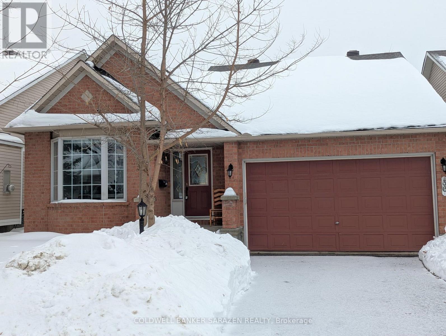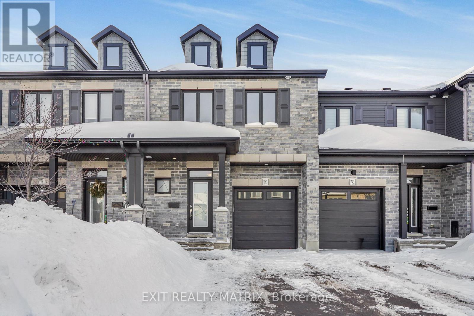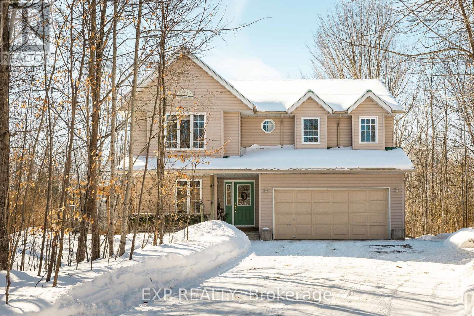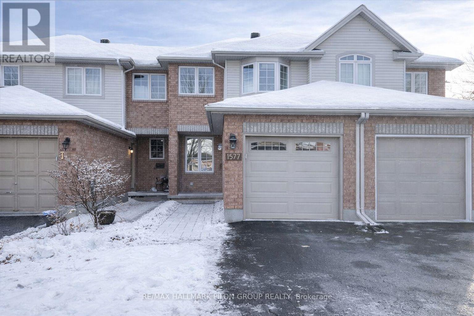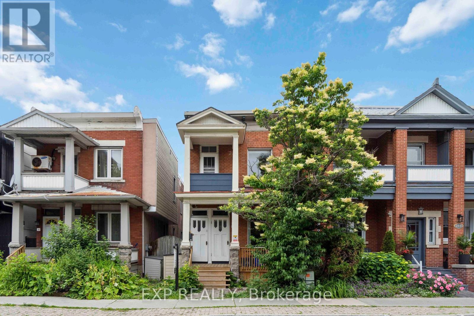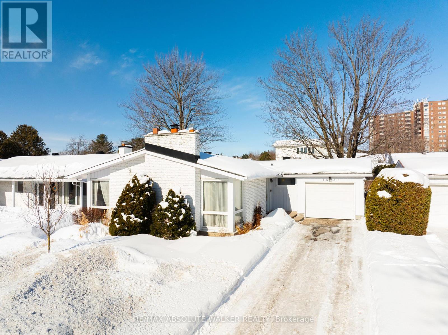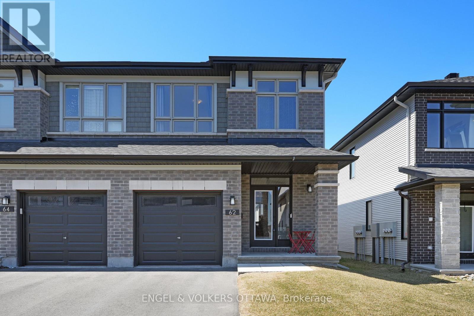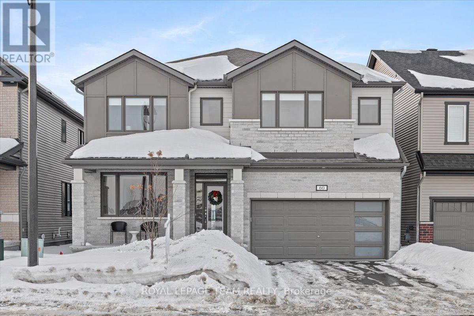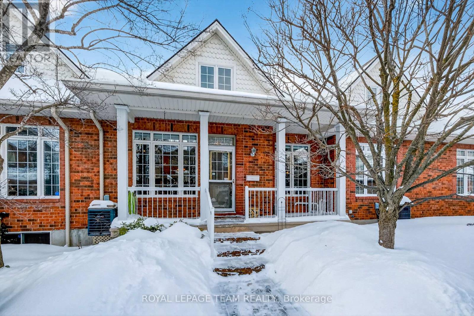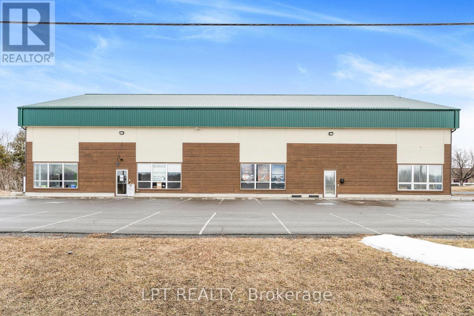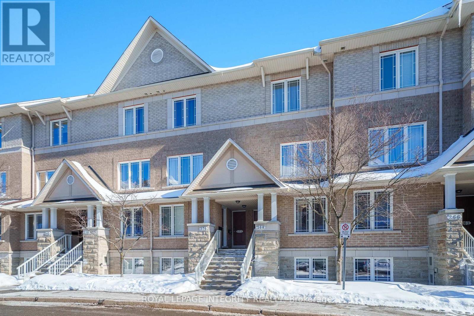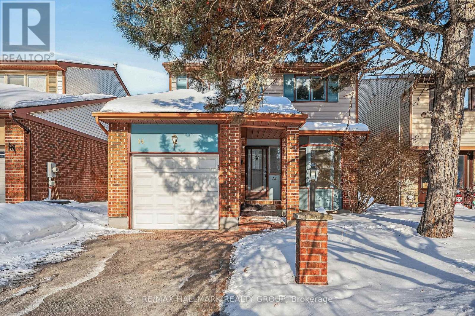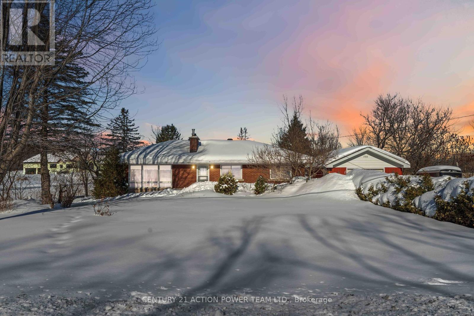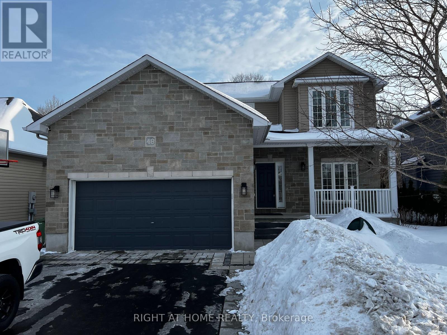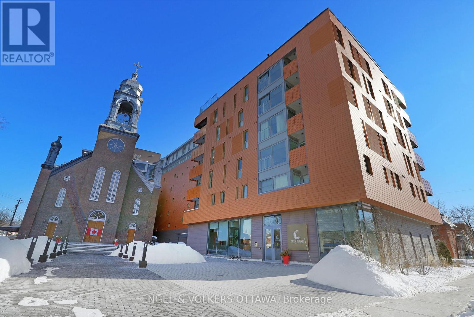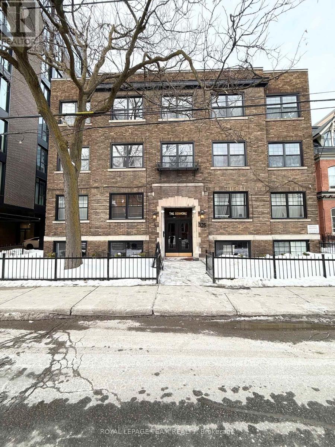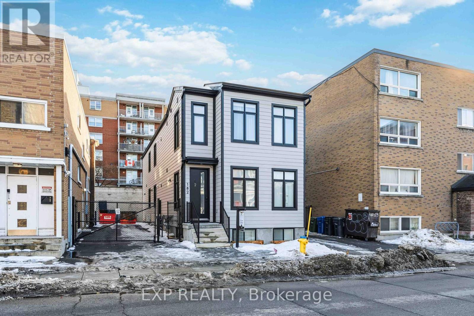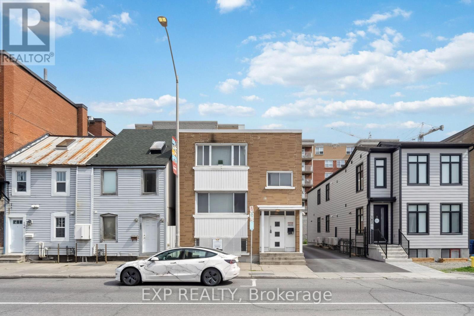407 Heathrow Private
Ottawa, Ontario
Stylish End-Unit Living in the Heart of Stittsville! Tucked away on a quiet, private street, this stunning 3-bedroom, 3-bathroom end-unit townhome offers the perfect blend of modern design and everyday comfort. Bright, beautifully maintained, and filled with natural light, this home truly stands out.The main level features elegant hardwood flooring and sleek ceiling pot lights that create a warm, inviting atmosphere. The open-concept living and dining areas flow seamlessly into a beautifully updated kitchen complete with stainless steel appliances and abundant cabinetry. Patio doors lead to a large deck with a BBQ gas line - perfect for effortless outdoor entertaining. Upstairs, a Berber-carpeted staircase leads to a convenient second-floor laundry room and three generous bedrooms. The primary suite is a true retreat, featuring a 4-piece ensuite and two separate walk-in closets.The fully finished basement expands your living space with floor-to-ceiling windows, a cozy gas fireplace, ceiling pot lights, and plush carpeting-ideal for a rec room, home theatre, or family lounge. Additional highlights include hardwood railings, laminate flooring on the second level, and an unbeatable location just minutes from schools, parks, trails, shopping, and all the amenities Stittsville has to offer. This one checks every box - don't miss it! Book your showing today. (id:37072)
Exp Realty
8 Homestead Street
Ottawa, Ontario
8 Homestead Street is a well maintained two storey detached brick home located in the established community of Borden Farm. This 1983 built property sits on a 33 by 105 foot lot and offers approximately 1,483 square feet of above grade living space, along with a finished lower level and attached single garage.Recent updates enhance both style and function throughout the home. The stairs feature new carpet, the interior has been freshly painted, and pot lights have been added to improve lighting and ambience. The kitchen has been updated with new appliances and a new countertop, providing a clean and modern workspace. The main floor and second floor bathrooms have been newly renovated, delivering a refreshed and contemporary finish.The main floor offers a practical and functional layout, beginning with a welcoming foyer and convenient powder room. A spacious living room flows into the dining area, centred around a cosy gas fireplace, creating an open yet defined space suitable for both daily living and entertaining. The kitchen connects to a bright breakfast area with access to the backyard, allowing for comfortable family use and natural light throughout the principal rooms.The second level features a generously sized primary bedroom along with two additional well proportioned bedrooms. A full four piece bathroom serves the upper level, complemented by an additional two piece ensuite which is attached to the primary suite.The finished lower level includes a large recreation room, a separate den ideal for a home office or guest area, a three piece bathroom, laundry space, and a utility room. Located in close proximity to public transit, parks, schools, and major routes, this property presents a solid opportunity in a well connected west Ottawa neighbourhood. (id:37072)
Royal LePage Team Realty
1567 Rumford Drive
Ottawa, Ontario
Welcome to 1567 Rumford Drive, a beautifully maintained 4-bedroom, 3-bathroom side-split nestled in a quiet corner of the desirable Fallingbrook community in Ottawa. Backing directly onto a park and situated on a generous corner lot, this home offers exceptional privacy, green space, and a truly serene setting. Inside, you'll find a versatile and thoughtfully designed layout featuring two bedrooms above grade and two below, along with family rooms and dens on each level-perfect for creating dedicated spaces for work, relaxation, or hobbies. The bright kitchen boasts updated flooring (2022) and flows seamlessly into the main living areas. Pride of ownership is evident with major updates already completed, including the furnace and hot water tank (2023), roof (2015), and refrigerator (2022). The spacious primary bedroom features its own private balcony-an inviting retreat to enjoy morning sunshine or unwind in the evening. The walkout basement adds valuable living space and provides direct access to the stunning backyard, ideal for outdoor entertaining, family gatherings, or simply enjoying the natural surroundings. Located just steps from parks, schools, and everyday amenities, this exceptional home combines comfort, functionality, and an unbeatable location. A rare opportunity in Fallingbrook-don't miss your chance to make it yours. (id:37072)
RE/MAX Prime Properties
101 - 745 Montreal Road
Ottawa, Ontario
Professional medical office space for lease adjacent to Montfort Hospital. Located within a reputable, fully operational hyperbaric treatment clinic, this offering includes three private offices available at $1,500 per month per office, which may be leased individually or combined to create a larger contiguous suite to suit tenant needs. The space features a shared reception and waiting area, access to a staff kitchen, utilities included (hydro), high-speed Wi-Fi, and a professional clinical setting within an established healthcare environment. Ideal for physicians, nurse practitioners, psychologists, physiotherapists, chiropractors, naturopaths, massage therapists, and other regulated healthcare providers seeking to operate in a collaborative, multidisciplinary setting beside a major healthcare facility. (id:37072)
RE/MAX Hallmark Realty Group
114 David Kennedy Drive
Ottawa, Ontario
Welcome to your private country estate in Dunrobin, where elegance meets tranquility on a beautifully treed 2+ acre lot just minutes from Kanata and the Ottawa River. Set well back from the road, this stately brick home offers exceptional privacy, timeless style, and refined living. Inside, thoughtfully designed spaces balance everyday comfort with effortless entertaining. Sunlight fills the vaulted living room, where a fireplace anchors the space with warmth and charm. The bay-windowed dining room provides a stunning backdrop for gatherings, while a bright corner office overlooks peaceful greenery; perfect for working from home. The gourmet kitchen is truly the heart of the home, featuring quartz countertops, custom cabinetry, and a generous island designed for both culinary creativity and casual connection. From here, step into the screened southwest-facing porch-your seasonal retreat for quiet mornings, summer dinners, and relaxed evenings. A functional main-floor laundry and mudroom with direct side-yard access adds everyday convenience. The main-floor primary suite is a serene sanctuary, complete with a spa-inspired ensuite offering a glass walk-in shower, deep soaker tub, and walk-in closet. Upstairs, two additional bedrooms and a charming loft nook provide flexible space for family or guests. The fully finished lower level expands your living space with a massive recreation room, workshop, cantina, and abundant storage. Outdoors, estate-like grounds invite exploration, from shaded retreats to sun-drenched lawns, complemented by the rare benefit of a shared tennis court. Recent upgrades, including water purification and key mechanical improvements, provide lasting peace of mind. Offering space, sophistication, and a lifestyle defined by comfort and possibility, this is more than a home, it's a place to settle in, grow, and truly thrive. (id:37072)
Right At Home Realty
36 Westwinds Place
Ottawa, Ontario
Welcome to this exceptional and highly versatile 2+1 bedroom bungalow in the heart of Barrhaven, This bright, open-concept main floor is designed for both comfort and style, featuring a spacious living and dining area with a cozy fireplace with no carpet. A second bedroom is served by a 3-piece bathroom. Main floor laundry and inside access to the double garage make everyday living effortless. There are a huge recreational room with one big bedroom and a full bathroom. You will not disappoint to view this house! (id:37072)
Coldwell Banker Sarazen Realty
781 Namur Street
Russell, Ontario
OPEN HOUSE Sat Feb 21, 2-4pm & Sun Feb 22, 2-4pm. Built in 2022 by award-winning Valecraft Homes, this stunning 3-bedroom, 4-bathroom townhome offers 2,185 sq. ft. of beautifully finished living space in an exceptional location. As a middle unit with a larger backyard, you'll enjoy added privacy with no neighbours passing through your yard for access. Step inside to a bright, modern interior featuring hardwood flooring and a stylish open-concept design perfect for everyday living and entertaining. The living room showcases an upgraded floor-to-ceiling tiled fireplace with a Smart TV included, creating a sleek and inviting focal point. The kitchen is thoughtfully designed with an oversized deep sink in the island, a spacious walk-in pantry, and four stainless steel appliances. Upstairs, every bedroom offers its own walk-in closet, including a spacious primary suite complete with a private 4-piece ensuite. The fully finished basement extends your living space with endless possibilities - ideal for a recreation room, home gym, or guest retreat - and includes a professionally added bathroom for extra convenience. Exterior upgrades include front and back interlock, a hybrid fence with gate, natural gas BBQ hookup, eavestroughs, central air, and a garage door opener with remotes. Modern, move-in ready, and loaded with upgrades, this home delivers comfort, privacy, and outstanding value all in one. (id:37072)
Exit Realty Matrix
161 North Cote Drive
Beckwith, Ontario
Welcome to 161 North Cote Drive - Your private nature retreat just minutes from downtown Carleton Place. Just under an acre, this inviting 3 +1-bedroom, 1 and a half bath home offers bright, sun-filled living spaces and a warm, welcoming atmosphere throughout. Beautiful hardwood floors add timeless charm, while the efficient layout provides both comfort and functionality. The kitchen opens directly onto a brand new upper deck(2025), creating the perfect setting for morning coffee or summer barbecues overlooking the trees. A pellet stove offers cost-effective supplemental heating, complemented by central air conditioning and a furnace replaced in 2021 for year-round comfort. An HRV system enhances air quality and overall efficiency.The lower level extends your living space with access to the brand new lower deck (2025) and your private 4-seater hot tub - an ideal spot to relax in every season. Surrounded by mature trees, the property offers exceptional privacy and peaceful daily wildlife sightings right in your own backyard.A spacious double garage provides ample room for vehicles, storage, and hobbies, and the dedicated workshop area within the home adds even more versatility for projects or creative pursuits.Located just steps from the Rail Trail and connected to scenic walking paths throughout the neighbourhood, this home is perfect for outdoor enthusiasts. Enjoy a 20-minute bike ride or40-minute walk to downtown Carleton Place while living in a welcoming, close-knit community that offers both serenity and connection. Nature, comfort, and convenience come together beautifully at 161 North Cote Drive. 24 hr irrevocable on all offers. (id:37072)
Exp Realty
1577 Duplante Avenue
Ottawa, Ontario
Welcome to 1577 Duplante Ave. This completely renovated townhome is located in Fallingbrook in Orleans. Easy access to parks, schools, shopping, restaurants and other amenities. The main level of this home features an open concept floor plan with hardwood floors. The updated kitchen has quartz countertops and stainless steel appliances. This floor is completed with a dining room, great room and bathroom. The 2nd floor has new carpet in the common areas and new laminate in the bedrooms. This floor contains a large primary bedroom, 2 additional well appointed bedrooms and an updated full bath with cheater access to the primary. The finished basement with updated flooring is perfect for entertaining. The yard is fully fenced with an extended deck, shed and gardening area. Other updates include: Fresh paint, refinished hardwood on main level, new tile in the main bathroom and kitchen, driveway redone and sealed, newer roof, air duct cleaning. Rental application, Equifax credit check and 2 recent paystubs required. Some photos virtually staged. (id:37072)
RE/MAX Hallmark Pilon Group Realty
257 St Andrew Street
Ottawa, Ontario
Welcome to 257 St Andrew Street a charming, purpose-built duplex perfectly situated on a quiet residential street in the heart of Ottawa's vibrant downtown core. This exceptional property blends classic charm with functionality and is located just a short walk from the Rideau Centre, the University of Ottawa, the historic ByWard Market, and the scenic Ottawa River. Whether you're looking for a smart investment or a home with added income potential, this duplex delivers on every level. This well-maintained property features two spacious and nearly identical 2-bedroom units one on the main floor and one on the second. Both units are thoughtfully laid out with warm, inviting interiors that retain much of their original character. Rich hardwood flooring, solid wood doors, and vintage hardware give a timeless feel throughout. Each unit includes a generous living and dining space, a large kitchen with room for a breakfast table, two comfortable bedrooms, and a full bathroom located privately at the rear of the home. The second-floor unit enjoys both front and back balconies, ideal for morning coffee or fresh air. The main-floor unit offers direct access to the fenced backyard and has exclusive access to the basement, which includes shared laundry and ample storage space for both units. The basement can be accessed from inside the home or via a separate exterior entrance, adding to the property's flexibility. Both units are available fully furnished, making them ready for immediate occupancy or income generation through short-term or long-term rentals. Whether you choose to live in one unit and rent the other or lease both for investment purposes, this duplex offers exceptional potential in one of Ottawa's most sought-after rental markets. This is a rare opportunity to own a solid, income-producing property in a central, walkable, and highly desirable neighborhood. (id:37072)
Exp Realty
1851 Burfield Avenue
Ottawa, Ontario
Proudly owned by the same family for 55 years, this welcoming and charming home has been lovingly maintained and is ready for its next chapter. Situated in a wonderful family-oriented neighbourhood known for its strong sense of community. Formal principal rooms with hardwood floors provide an elegant setting for everyday living and entertaining, while the cozy wood-burning fireplace anchors the living space, perfect for relaxing evenings at home. The kitchen offers side access to the backyard, ideal for entertaining or daily convenience. Three bedrooms, including a primary bedroom with a convenient 2-piece ensuite and a beautiful bay window that fills the space with natural light and one of the secondary bedrooms also showcases a lovely bay window, adding character and brightness. A full family bathroom completes the main level. The finished lower level expands the living space with a spacious rec room making an ideal space perfect for a play area, or hobbies, along with a bonus 2-piece bathroom and ample storage. Step outside to enjoy the inviting backyard, complete with a deck that creates the perfect outdoor summer setting for entertaining, relaxing, or enjoying time with family and friends. The backyard can also be accessed through a door in the second bedroom, offering added flexibility. Full of warmth, character, and potential, this is a rare opportunity to own a truly well-cared-for home in an established and welcoming neighbourhood. Some photos are virtually staged. (id:37072)
RE/MAX Absolute Walker Realty
62 Canvasback Ridge
Ottawa, Ontario
This stunning Richcraft Grafton model end-unit townhome, built in 2022 has been meticulously maintained. Situated on a larger, premium lot, it has 3 bedrooms and 3 bathrooms, a bright basement and a fenced yard. Inside, the home showcases custom finishes and character, with hardwood floors on the main and upper levels. The magazine-worthy powder room, accented by black railings, adds elegance. The open-concept living, dining, and kitchen area includes a cozy fireplace and large windows. The chef's kitchen is upgraded with wooden cabinets, a coffee bar, and a walk-in pantry, making it highly functional. Upstairs, you'll find three spacious bedrooms, including a primary suite with an ensuite oasis and a second full bath with charming details. An upstairs laundry adds convenience. The basement boasts a large recreation room perfect for family activities. The property includes an EV charging station. Don't miss this opportunity! No pets. April 1st possession. (id:37072)
Engel & Volkers Ottawa
60 Green Ash Avenue
Ottawa, Ontario
Welcome to this elegantly appointed residence, boasting over $140,000 in premium upgrades. Spacious interiors and timeless sophistication combine to create a home that is as welcoming as it is impressive. Facing a family-friendly park and backing onto a creek with no trail behind, this home offers both tranquility and a rare connection to nature. Step into the bright, open foyer, setting the stage for the refined beauty throughout. It flows seamlessly into a formal living room with gas fireplace and natural light, connecting to an elegant dining room perfect for hosting dinners for eight or more guests. Rich hardwood floors extend across the main level, enhancing warmth and style. The chef's kitchen is the heart of the home, featuring all-new stainless steel appliances, floor-to-ceiling custom cabinetry, and an oversized island with breakfast bar. Patio doors lead to a backyard with interlock paving, a gazebo, and lush greenery, creating seamless indoor-outdoor living. Automatic blinds grace the first floor, with pull-down blinds upstairs. Upstairs, five generously sized bedrooms include a breathtaking primary suite with a four-piece ensuite featuring a Roman soaker tub. A second bedroom offers its own private ensuite, while three additional bedrooms share a well-appointed bathroom. The second level also features a convenient laundry room, with additional connections for flexibility. The fully finished basement adds substantial living space with a recreation room and three-piece bathroom. Structural upgrades include 200AMP service, eavestroughs, and AC purchased with a 10-year warranty. This distinguished residence combines space, elegance, and modern comfort with unmatched attention to detail-truly a home where luxury meets everyday living. Schedule your private viewing today. (id:37072)
Royal LePage Team Realty
52 Great Oak Private
Ottawa, Ontario
Stunning brick bungalow with a loft in the adult style community of Riverview Park. Situated on a landscaped low maintenance lot with private deck & patio & a two car garage. Open layout with vaulted ceiling in the living room that flows into the dining room & chef's kitchen, all with hardwood floors. The classic white kitchen has many cabinets, quartz counters, tile backsplash, pot drawers & pendant lighting. Island with breakfast bar and extra cabinets is great for entertaining. All appliances are included. Eating area has a window for natural light and there is also a double door to the private deck and interlock patio with pvc fencing & gate with trellis. Powder room with white vanity & a closet is tucked around the corner & handy to the door to the double car garage. Off the front hall is the primary bedroom with hardwood flooring, vaulted ceiling, a big window for natural light, & 2 double closets. Updated 3 piece ensuite bath has tile flooring, white vanity with drawers & a mirror, a medicine cabinet & an updated accessible double tiled shower. Hardwood staircase leads you to the 2nd level & provides wonderful views of the living & dining room. The loft has a gas fireplace with wood mantle & a tile hearth & a big window. The perfect place for a home office or to enjoy a book, movie or game with family & friends. There is also a good-sized bedroom with window, double closet & hardwood flooring. A 3 piece bath, with corner shower & a vanity with mirror is close by, handy for guests.The lower level has a spacious bedroom or den & lots of space for a family room, hobbies, laundry, utilities & storage. Ottawa General, Children's Hospital, Riverside Hospital, DND and shops all close by in Alta Vista. $720 annual fee for road & sewer maintenance, visitor parking & common area maintenance, road snow plowing. 24 hours irrevocable on all offers. (id:37072)
Royal LePage Team Realty
D - 39 Stonehaven Drive
Ottawa, Ontario
Welcome to this beautifully updated 2-bedroom, 2-bath second-floor end unit in the heart of Kanata's sought-after Bridlewood community. This move-in-ready home has been thoughtfully refreshed throughout, featuring fresh paint across the bedrooms, main living area, kitchen and ceilings, complemented by elegant crown moulding. The bright, functional kitchen was upgraded with new tile flooring (2026) and a stylish bar-top addition, perfect for casual dining and entertaining. The open-concept living and dining areas are warmed by a cozy fireplace and lead to a large private balcony overlooking quiet treed pathways and the community's outdoor inground pool, an ideal spot to unwind. The spacious primary bedroom offers a private ensuite and custom PAX storage, providing excellent organization and added functionality. A full 4-piece main bath, in-unit laundry, and ample storage complete the interior. Enjoy the convenience of one private garage parking space plus two surface parking spaces, along with plenty of visitor parking. Located just steps from Bridlewood Plaza, public transit, parks, walking paths, recreation facilities, schools, and everyday shopping, this home offers outstanding walkability and easy access to everything Kanata has to offer. A turnkey opportunity in a quiet, well-managed community, perfect for first time buyers or downsizers looking to move in and enjoy immediately. Book your showing today! (id:37072)
RE/MAX Hallmark Realty Group
299 Industrial Boulevard
North Glengarry, Ontario
9,120 SQFT Income or Owner-User Opportunity This well-maintained newly built industrial building presents a rare opportunity for investors or owner-operators seeking a versatile and income-generating asset in the heart of Alexandria's industrial district. Offering a total of 9,120 square feet, the property is currently configured into two separate functional units, allowing for multi-tenant use or the ability to occupy one side while leasing the other. Each unit includes dedicated office space and a loft area, providing additional storage or workspace options. The building boasts an impressive 27-foot ceiling height in the warehouse space, ideal for accommodating industrial racking, machinery, or specialized equipment. Two 14.5-foot overhead garage doors allow for efficient loading, unloading, and easy access for large commercial vehicles. Strategically located in a well-established industrial corridor, this property provides excellent connectivity to regional transportation routes, making it a desirable location for logistics, warehousing, light manufacturing, or service-based businesses. The flexibility of the layout, combined with the buildings structural integrity and clear span interior, makes it suitable for a wide range of commercial applications. Whether you're an investor looking for strong rental potential or a business owner in need of a professional, scalable space, 299 Industrial Blvd offers both functionality and long-term value in a growing economic area. (id:37072)
Lpt Realty
64 - 268 Paseo Pvt Private
Ottawa, Ontario
Location truly matters - and this home offers the best of both convenience and comfort. Situated right beside Centrepointe Park, you can enjoy daily walks, fresh air, and green space while still living in a central Ottawa location. It's just steps to the Ottawa Public Library and Algonquin College, making it perfect for professionals, students, or small families. Within a 10-minute drive, you have easy access to Loblaws, IKEA, Walmart, Canadian Tire, Costco, Bayshore Shopping Centre, the Queensway Hospital, and Nepean Sportsplex. Quick access to Highway 417 and nearby transit, including future LRT. You're close to everything, yet the neighbourhood remains quiet and peaceful. This bright 2-bedroom, 3-bathroom stacked townhouse offers a practical open-concept main level with a spacious kitchen, breakfast area, and comfortable living and dining space that flows naturally together. The living room has been upgraded with additional pot lights, making the space brighter and more inviting, especially in the evenings. A private balcony is perfect for enjoying morning sunshine, and a convenient powder room completes the main floor. The home was freshly painted throughout in 2026, including all doors, and features new modern light fixtures installed in 2026, giving it a clean and updated feel. It has also been professionally deep cleaned, with carpets steam-cleaned, so it is truly move-in ready. The lower level offers two ensuite bedrooms, each with its own full bathroom, providing privacy and flexibility. A same-level laundry room and extra storage space add everyday convenience. This home combines a great location, functional layout, and peaceful setting - a wonderful opportunity to enjoy comfortable living in the heart of Ottawa. Washer & Dryer upgraded (2023), Storage Room updated (2021), Carpet replaced (2017). One surfaced parking spot is included(#224). (id:37072)
Royal LePage Integrity Realty
14 Haywood Crescent
Ottawa, Ontario
Charming SINGLE Detached home on a quiet street in the highly desirable neighbourhood of Katimavik for under $600K. Situated on a deep lot in a family-friendly community, this inviting 3 bedroom, 1.5 bathroom home offers a wonderful blend of comfort, character, and convenience. The main level features a bright family room filled with natural light, flowing seamlessly into the kitchen with ample counter space and storage. A practical mudroom with laundry and a powder room is conveniently located off the garage entrance. The spacious dining room looks into the loft-style living room with open railings and a cozy fireplace, creating an airy, connected feel that's perfect for everyday living and entertaining. Upstairs, you'll find three well sized bedrooms and a full bathroom. The partially finished lower level offers additional space ideal for a future family room, home office, or recreation area. Enjoy the large, private, and serene backyard, perfect for summer evenings and family gatherings. No direct rear neighbor. Ideally located within walking distance to parks, schools, recreation, and shopping, with easy access to transit and the highway. While the home requires some TLC, it presents an incredible opportunity to own a detached property in a vibrant, convenient neighbourhood. Book your showing today! (id:37072)
RE/MAX Hallmark Realty Group
1705 Old Montreal Road
Ottawa, Ontario
Welcome to 1705 Old Montreal Road! This solid brick bungalow is perfectly situated just minutes from Orléans and nestled on a picturesque 2.5-acre lot, offering the ideal blend of convenience and country living. Step inside to a bright and inviting main level featuring a spacious eat-in kitchen and a sun-filled living room with oversized windows that capture beautiful southern exposure. A charming gas fireplace with a brick façade creates a warm and welcoming focal point. Three generously sized bedrooms and a full main bathroom complete the main floor.The fully finished basement expands your living space with a 4th bedroom and a spacious recreation room featuring a wet bar, pool table, and a cozy wood-burning fireplace-perfect for entertaining or relaxing evenings at home. An additional bathroom adds extra convenience.Outside, the property is beautifully landscaped front and back, with a large deck overlooking the expansive yard. Bonus outbuildings provide incredible flexibility, while the oversized single-car attached garage and impressive commercial-style double bay garage make this property ideal for car enthusiasts, hobbyists, or home-based businesses.A rare opportunity to enjoy space, functionality, and location all in one exceptional property. (id:37072)
Century 21 Action Power Team Ltd.
48 Station Trail
Russell, Ontario
Welcome to 48 Station Trail, a fully renovated gem backing onto a ravine biking paths. This stunning 4-bedroom, 3-bathroom detached home is nestled on a quiet street near the entrance to Russells most desirable neighbourhood. This beautifully updated home offers the perfect blend of comfort, style, and privacy. Set on a premium ravine lot with no rear neighbours, the property boasts an above-ground pool, a large backyard deck, and tranquil views you'll enjoy year-round. Step inside to discover a thoughtfully renovated interior featuring 9' ceilings on the main level, hardwood flooring throughout both the main and upper levels, and a practical main floor office, ideal for working from home. The heart of the home is a stunning, completely redesigned kitchen with double waterfall quartz countertops, ample cabinetry, and included stainless steel appliances, all opening seamlessly to the dining and living areas, perfect for both everyday living and entertaining. Upstairs, you'll find four spacious bedrooms, a convenient 2nd-floor laundry room, and a brand new ensuite bathroom complete with a standalone soaker tub, glass shower, and modern finishes. The fully finished basement adds even more living space, offering a large rec room and plenty of organized storage. Additional exterior updates include a new driveway and interlock walkway. Located just minutes from schools, parks, and local amenities, this turn-key home has been renovated from top to bottom, all you have to do is move in. Don't miss your chance to own this exceptional home in a quiet, well-connected community just 20 minutes to Ottawa! (id:37072)
Right At Home Realty
308 - 135 Barrette Street
Ottawa, Ontario
Welcome to St. Charles Market at 135 Barrette, a luxury condominium in the heart of vibrant Beechwood Village. Built on a historic site centred around the iconic St. Charles Church, this unique development blends modern living with rich community heritage.This bright south-east facing 1-bedroom, 1-bathroom suite is filled with natural light and features a thoughtfully designed layout. The modern kitchen showcases an oversized island, premium Fisher & Paykel appliances, two-tiered dishwasher, gas range, and quality finishes, ideal for cooking and entertaining.Residents enjoy concierge service, fitness studio, yoga room, dry sauna, billiards room, elegant communal spaces, and e-valet underground puzzle parking with storage. Just steps to cafés, restaurants, specialty shops, parks, and river pathways. Ideally located near Global Affairs Canada and minutes to Parliament Hill and downtown.A rare opportunity for refined urban living in one of Ottawa's most desirable neighbourhoods. (id:37072)
Engel & Volkers Ottawa
15 A - 325 Cooper Street
Ottawa, Ontario
Welcome to 325 Cooper St. Very spacious and newly renovated lower-level, 2 bedroom, 2 bathroom, with den apartment. Modern high end finishes with unique stone flooring throughout. Located in Centretown close to the Golden Triangle on a beautiful quite street. Open concept kitchen, dining room, and living room with gas fireplace. Two very spacious bedrooms, one with an ensuite. Tons of closet space. Two brand new bathrooms with marble tile. New kitchen with soft close cabinets and drawers, large stone island, and brand new stainless steel appliances (fridge, oven, microwave/hood fan). Laundry is shared in the building with brand new card operated pay machines. Under new management and ownership. No on site parking! May be able to get outdoor designated parking at a nearby building for $200/month. Can get street parking permits through the city. Perfect location with walking distance to all the shops, restaurants, grocery, parks the Golden Triangle, Centretown and the downtown core have to offer. Near highway and public transportation. Be the first to live in this apartment since it was renovated! Hydro and Internet is extra. Must provide proof of income, credit report and rental application with photo ID. 1 year lease minimum. (id:37072)
Royal LePage Team Realty
182 Murray Street
Ottawa, Ontario
An exceptional investment opportunity in a prime Ottawa location. This meticulously maintained triplex comprises three renovated 3-bedroom units, each updated to a high standard with modern finishes and thoughtful layouts designed for comfort and functionality. The property has been extensively improved and offers strong income potential in both traditional and alternative rental configurations. Based on current market conditions, estimated rental income ranges from approximately $3,600-$4,800 per month per unit, representing a compelling opportunity for investors. All units are being sold unfurnished. Select furnishings may be made available by separate negotiation. A turnkey multi-unit asset offering flexibility, quality construction, and long-term value. (id:37072)
Exp Realty
184 Murray Street
Ottawa, Ontario
Welcome to 184 Murray Street a rare, fully renovated freehold fourplex located just steps from the pulse of Ottawa's historic Lower Town and the ever-bustling Byward Market. This cash-flow-ready property offers a unique opportunity for savvy investors to secure a premium asset in one of the city's most dynamic and desirable urban hubs. This building is primed to deliver both immediate returns and long-term value. This exceptional property includes four vacant, fully renovated units: two generously sized 3-bedroom apartments and two stylish 1-bedroom units a total of 8 bedrooms. Whether you aim to attract top-quality tenants at todays strong market rents or explore the lucrative potential of short-term rentals (Airbnb), this investment gives you full flexibility. Furnishings are optional the seller is open to including all furniture, streamlining the setup for Airbnb or executive rentals. Extensive, high-quality renovations have been completed throughout the property. All units feature brand-new ductless A/C and heating systems, new flooring in three units (tile and durable laminate), four fully updated kitchens with new plumbing and appliances, and four modern bathrooms with new water and drain lines. Additional upgrades include a new laundry room, modern LED lighting, all new interior doors, casings, and fresh paint throughout. Safety and efficiency are top-tier with fire-rated doors, interconnected smoke/strobe detectors, and a new 400-amp hydro service with 5 separate meters. The property also includes four private parking spots (approx. $150/month each), adding up to an extra $600/month. Close to transit, shopping, restaurants, and the University of Ottawa, this property offers enduring appeal and strong rental growth. Photos shown are of Unit 4 (1 Bed, 1 Bath). (id:37072)
Exp Realty
