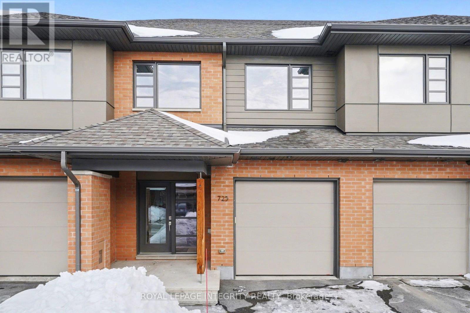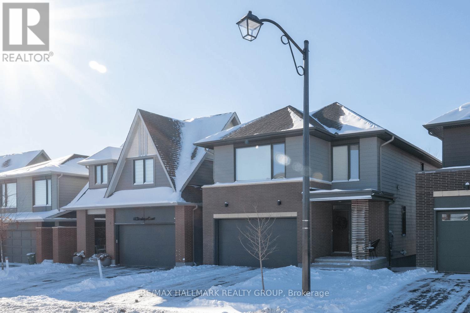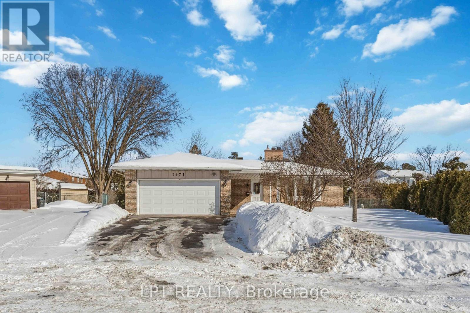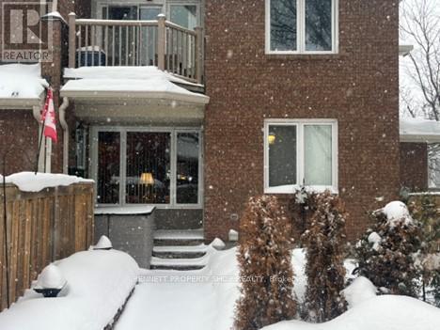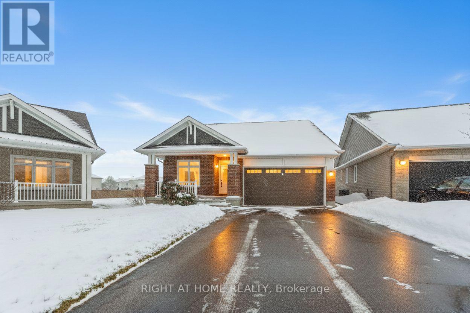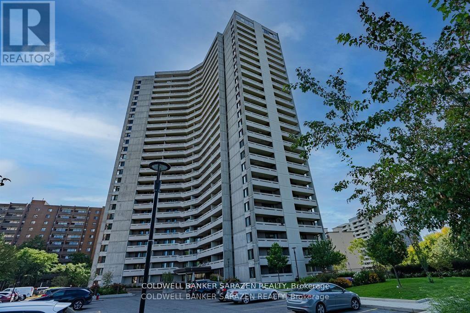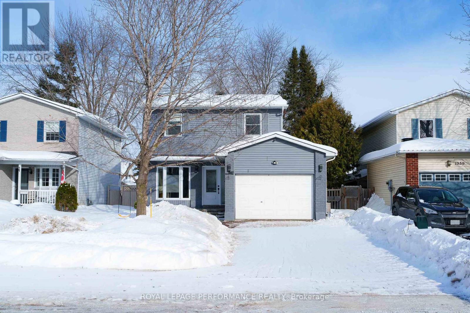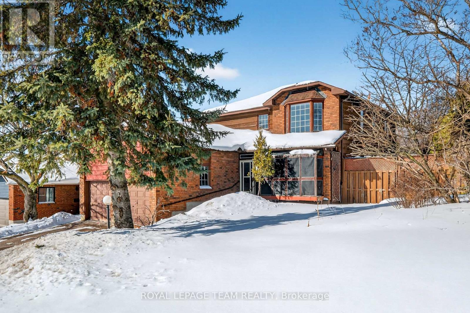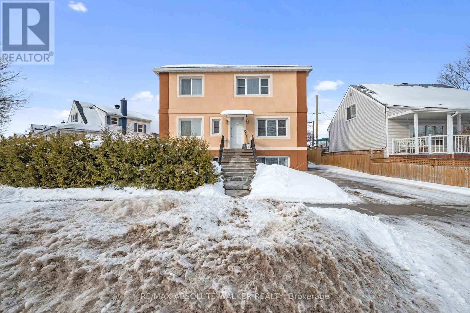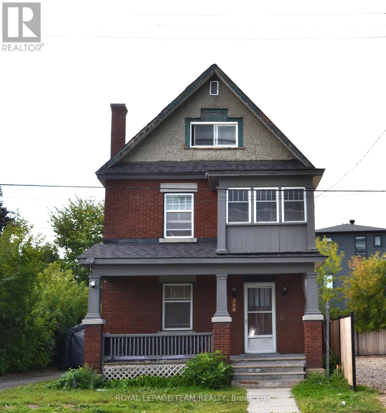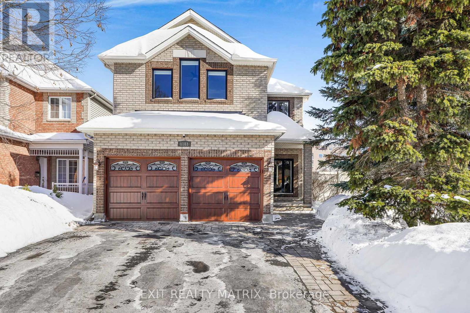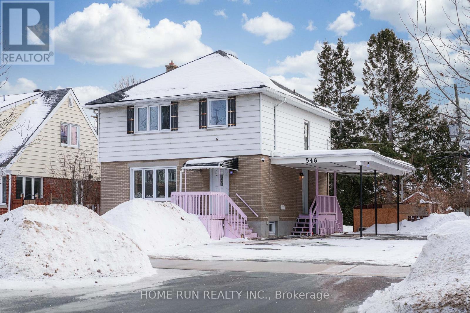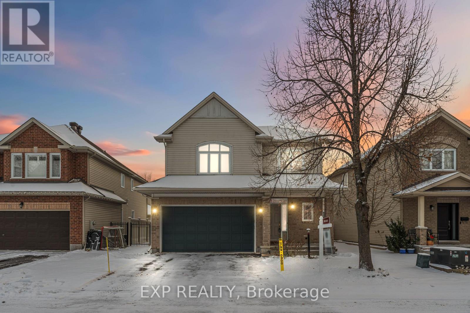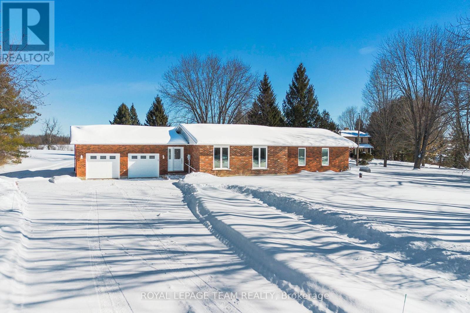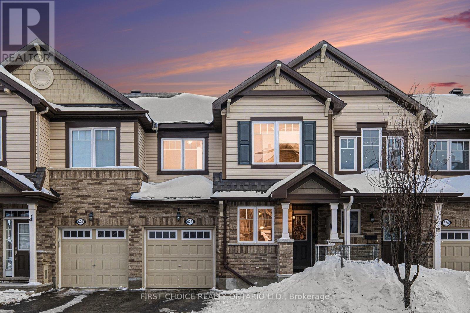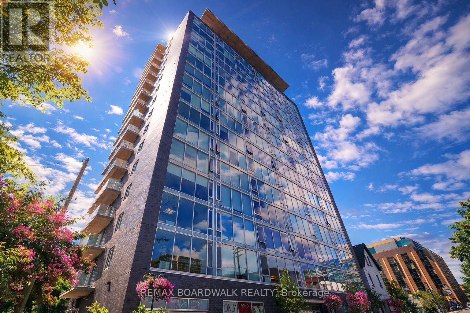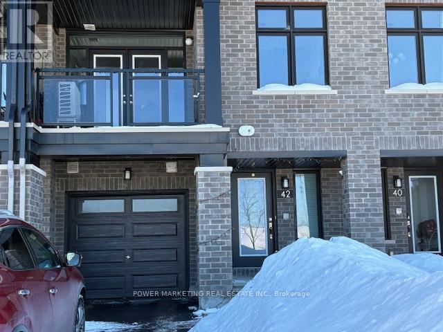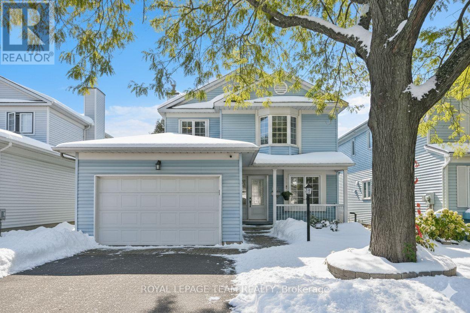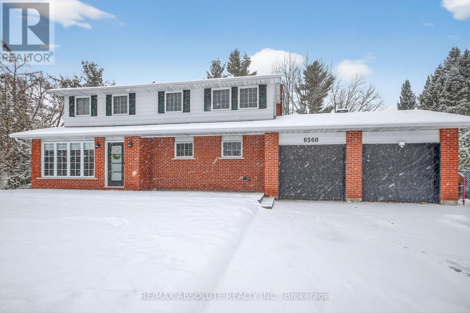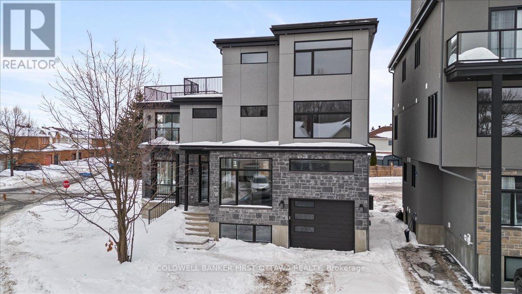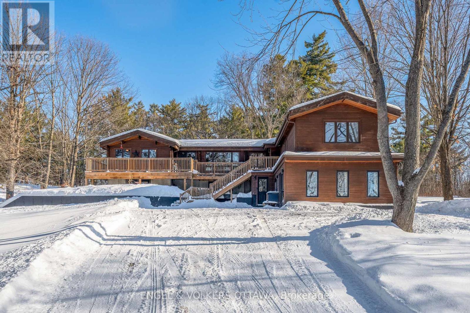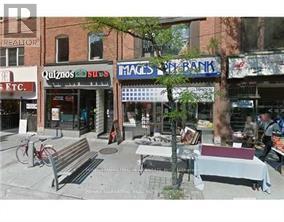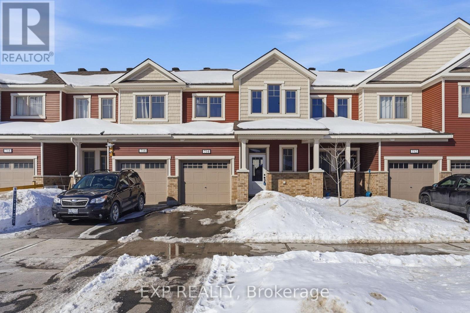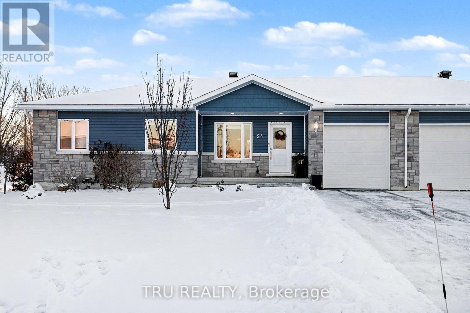725 Guardian Grove
Ottawa, Ontario
Welcome to this exceptional, luxury-appointed townhome built by award-winning HN Homes, in the prestigious heart of Riverside South, offering rarely found space, elegance, and refined finishes throughout.The bright, open-concept main level features 9-foot ceilings, rich hardwood flooring, and oversized windows that fill the home with natural light. The striking designer fireplace creates a warm and elegant focal point, perfect for both entertaining and everyday comfort.The stunning, magazine-inspired kitchen is designed with attention to detail, showcasing sleek cabinetry, premium stainless steel appliances, quartz countertops, and an impressive island with seating, ideal for hosting and gathering.A full wooden staircase brings you to the second floor. Upstairs, the spacious primary bedroom offers a walk-in closet and a stylish ensuite bathroom. Two additional generously sized bedrooms, a full bathroom, and a versatile loft space perfect for a home office complete this level.The finished lower level adds valuable living space with a large recreation room, ideal for a home theatre, gym, or family lounge.Step outside to the fully fenced backyard with a spacious deck, perfect for relaxing or entertaining. This home, with numerous UPGRADES, ensures an exceptional living experience. Ideally located steps to parks, scenic trails, and top-rated schools, this impeccably upgraded residence offers a rare blend of luxury, space, and lifestyle. OPEN HOUSE SUNDAY 2-4 PM (id:37072)
Royal LePage Integrity Realty
14 Stanhope Court
Ottawa, Ontario
Welcome to this exquisite Uniform built detached home, completed in 2021, where modern luxury meets timeless design. Nestled on a premium lot, this home backs onto the picturesque Stonebridge Golf Course, offering breathtaking views and unmatched tranquility. Boasting 4 spacious bedrooms on the upper level, each with ample closet space and large windows allowing natural light to pour in, this home offers a perfect balance of privacy and comfort. The primary retreat is a true haven, complete with a spa-inspired ensuite featuring a glass shower, freestanding tub, and premium finishes. The remaining three bedrooms are equally spacious and versatile, providing plenty of room for family, guests, or a home office. The open-concept main floor features high-end upgrades, including custom millwork, elegant hardwood floors, and sleek, modern finishes that create a sophisticated ambiance throughout. The family room features a cozy gas fireplace with large windows that flood the space with natural light and showcase the stunning golf course views. The chef-inspired kitchen is a true highlight, with top-of-the-line appliances, quartz countertops, and ample cabinetry - perfect for both entertaining and everyday living. The bright & spacious partially finished basement offers potential for a home theater, gym, or additional living space, giving you flexibility to personalize. For added convenience, this home includes a double-car garage, a double driveway and a mudroom off the garage that provides a practical and organized space to keep everything tidy and out of sight - ideal for busy families. This stunning home is the perfect blend of contemporary design, quality craftsmanship, and prime location. Located in one of Ottawa's most desirable communities, with proximity to amenities & parks, top-rated schools, and easy access to major routes. (id:37072)
RE/MAX Hallmark Realty Group
1471 Northdale Street
Ottawa, Ontario
Meticulously maintained, large 3 bedroom bungalow with a double attached garage. Covered interlock walkway & an inviting foyer welcomes you in, 2 large bay windows fill the living and dining area with natural light, centered around a stunning floor-to-ceiling brick accent wall where a cozy wood fireplace await on the other side in the main floor family room. The walkthrough kitchen is a chef's delight with all-wood cabinetry, a built-in cooktop and oven, and plenty of storage space to keep everything tidy and within reach. Patio doors in the family room open out to the spacious, fenced backyard. The primary bedroom offers double closets and a convenient cheater door to the spacious family bath with a soaker tub and separate shower. There are two additional bedrooms as well. Downstairs, you'll find a finished rec room with a fireplace and a 3-piece bathroom, along with two flexible rooms, a large laundry and storage area, and a utility room. Located on a pie shaped lot at the end of a quiet cul-de-sac and backing onto city owned greenspace. It's close to parks, great schools and Pineview community walking paths. Easy access to HWY 417, Aviation Parkway, Monfort Hospital, RCMP facilities, & Innes Rd businesses. (id:37072)
Lpt Realty
114 - 535 Canteval Terrace
Ottawa, Ontario
2 bedroom END UNIT townhouse comes with an open concept and a good-sized kitchen. Updates bathroom, kitchen, hardwood floors, large recroom and storage in basement. Amenities include an outdoor swimming pool, sauna, tennis courts, and a party room. Walk to transit, Ray Friel, shopping, library. Club Citadelle is a beautiful and mature community. 24 hours irrevocable on all offers. (id:37072)
Bennett Property Shop Realty
248 Maygrass Way
Ottawa, Ontario
Stunning 2+1-bedroom, 3-full-bathroom Tamarack-built bungalow offers over 3,000 sq. ft. of beautifully finished living space, blending timeless elegance with everyday comfort. Perfectly positioned in the heart of Stittsville, this home sits on an exceptional oversized, fenced pie-shaped lot with over 10,000 sq. ft., complete with a lush garden, fruit trees, and an irrigation system- your own private backyard retreat. Step into the inviting foyer. The open-concept gourmet kitchen featuring high-end SS appliances, a large centre island, quartz countertops, and an abundance of cabinetry-ideal for both entertaining and daily living. The sun-filled living and dining area boasts 9-foot ceilings, rich hardwood flooring, a cozy gas fireplace, and oversized windows that flood the space with natural light. The primary suite offers a walk-in closet and a luxurious 5-piece en-suite. A second versatile bedroom on the main level is perfect as a home office or guest room, complemented by main-floor laundry and a full bathroom. Downstairs, the fully finished lower level impresses with a massive family room anchored by a second fireplace, an additional bedroom, a full bathroom, a dedicated gym area, and ample storage space. This home delivers a rare blend of space, luxury, and lifestyle. Opportunities like this don't come often in Stittsville-this is more than a home, it's the one you've been waiting for. (id:37072)
Right At Home Realty
1904 - 1171 Ambleside Drive N
Ottawa, Ontario
Just renovated, freshly painted, all new beige wall to wall carpet. Good appliances, Ready for a long term tenant. Please note that the balconies are being renovated at this time, causing a certain amount of noise. Rent included Heat, Hydro and Water, use of all the amenities including in-door pool, exercise room, library, baroque field with panic tables out door kitchen and deck. This building has everything anyone could want including friendly residents. We live here because we love it. Underground parking on Level B2, #112, Locker on Level B2, Door H, #1904. (id:37072)
Coldwell Banker Sarazen Realty
1557 Verchere Street
Ottawa, Ontario
Welcome to this beautifully maintained 3-bedroom single-family home nestled on a quiet cul-de-sac, offering exceptional privacy and a rare 137-ft extra-deep lot-perfect for families, entertaining, and outdoor enjoyment. Ideally located within walking distance to schools, parks, and grocery shopping, this home combines convenience with a peaceful neighbourhood setting.The main level features stunning hardwood flooring and a bright, mid-level living room highlighted by large windows and a cozy wood-burning fireplace. The updated kitchen showcases timeless white cabinetry with custom organizers, quartz countertops, and a stylish backsplash, flowing seamlessly into the dining area.Upstairs, the spacious primary bedroom includes a large closet and convenient 2-piece ensuite. The full bathroom offers both a separate shower and a luxurious soaker tub, creating a perfect space to unwind.The fully finished basement adds excellent versatility and living space, featuring a comfortable recreation room, functional den, and an additional bedroom, making it ideal for guests, a home office, gym, or multigenerational living.Step outside through patio doors to enjoy the fully fenced backyard oasis featuring a newly built deck (2025), and mature trees providing outstanding privacy-perfect for summer entertaining and family fun.This home offers numerous updates and is truly move-in ready, including: Roof (2020) Most windows replaced (2020 & 2025) Furnace (2022) Interlock front porch (2023) New front door (2025)Additional highlights include an oversized garage and ample driveway parking.A fantastic opportunity to own a well-updated home on a premium lot in a highly desirable family-friendly location. Open House Feb 21st 2pm-4pm. (id:37072)
Royal LePage Performance Realty
38 Maple Grove Road
Ottawa, Ontario
Expansive 4-bedroom, 4-bathroom residence in Katimavik - one of Kanata's most established and central neighbourhoods. This property is a rare find, offering an impressive footprint and a functional, family-friendly layout. This home is ready for a buyer looking to personalize with their own decor ideas - an ideal chance to customize and build equity in a prime location. The main level welcomes you with a grand foyer and curved staircase, leading to a sprawling layout designed for functional living and entertaining. The formal living and dining rooms provide ample space for large gatherings, while the bright kitchen features a spacious eating area and direct access to a private, screened-in porch-perfect for insect-free summer evenings. A cozy family room with a fireplace, a soundproof office, a dedicated laundry area, and a powder room complete the main level. Upstairs, you will find four oversized bedrooms with ample closet space, including an executive primary suite with a separate dressing area and a private 4-piece ensuite featuring a jetted tub. The partially finished basement with a bathroom offers endless possibilities to suit your needs, whether it be a home office, gym, theatre room, hobby space, or more! Situated on a generous lot with perennial gardens and the rare advantage of NO side neighbour, this property offers exceptional privacy. The location is unbeatable: walking distance to schools, steps away from the extensive trail networks of Castlefrank and Walter Baker Park, and just minutes from Highway 417 and all the shops and restaurants Kanata has to offer. If you are looking for a substantial home with incredible potential in a prime location, this is it. With its massive footprint and versatile layout, this home is a perfect fit for a growing family or a multi-generational living arrangement. (id:37072)
Royal LePage Team Realty
2 - 131 Dagmar Avenue
Ottawa, Ontario
Experience the vibrant lifestyle of Beechwood Village in this delightful two-bedroom apartment with an additional den! Ideally situated, you'll enjoy easy access to a variety of shops, cafes, and amenities that make this community so special.This charming unit boasts original hardwood floors and a decorative fireplace flanked by built-in cabinets, adding character and warmth to the living space. The dining area features a built-in buffet, providing extra storage while enhancing the apartment's classic old-world charm.The updated white kitchen and bathroom offer a fresh and modern touch, making it easy to call this place home. Step outside to your private outdoor seating area, complete with a pergola-perfect for enjoying your morning coffee or evening relaxation. For your convenience, a washer and dryer are included in the unit. The apartment is professionally painted in neutral tones, showcasing its true potential and creating a serene atmosphere. Don't miss out on the chance to live in this charming Beechwood Village apartment! Some photos have been virtually staged. (id:37072)
RE/MAX Absolute Walker Realty
344 Mcrae Avenue
Ottawa, Ontario
Last piece of land for development on the west side of McRae. This piece of land is surrounded by a small park and high rise development to the north and a Subaru dealership to the south. Many possibilities to develop multi family/commercial usage. The zoning is GM [1576] H(15) please see City of Ottawa website for development USES. The location speaks for itself across from Farm Boy, Second Cup, and within walking distance of Real Canadian Superstore, LCBO, Restaurants, and all the shops Westboro has to offer and a stone's throw to the LRT transit system. With some work this could make a great small commercial office perfect for a lawyers office, dentist, accounting firm. See zoning for more uses. (id:37072)
Royal LePage Team Realty
1183 Mulder Avenue
Ottawa, Ontario
This breathtaking 5-bedroom + main floor den, 4-bathroom detached home feels straight out of a luxury magazine. Impressive, modern, and fully upgraded, every detail has been thoughtfully curated. Oversized windows with California shutters fill the home with natural light, creating a bright, airy atmosphere throughout. The inviting foyer welcomes you with gleaming hardwood floors that flow seamlessly across the main level. A bright front office/den offers the ideal work-from-home space, while the expansive living and dining areas are perfect for everyday living and elegant entertaining. At the heart of the home, the kitchen is a true showpiece featuring abundant cabinetry, sleek quartz countertops, a statement sit-at island with extra storage, and newer stainless steel appliances. Patio doors provide effortless indoor-outdoor flow. The modern family room is warm yet refined, anchored by a gas fireplace and large windows. A stylish 2-piece bath completes the main level. A beautifully crafted hardwood staircase leads to a dramatic open-to-below layout. Upstairs, the primary suite offers a spacious walk-in closet and spa-inspired 5-piece ensuite. Three additional bedrooms, a 4-piece bath, and convenient upper-level laundry complete the space. The fully finished lower level features a large rec room, exercise space, bedroom, sleek 3-piece bath, and ample storage. The backyard impresses with a stunning inground pool, professional landscaping, and expansive patio. With a lawn sprinkler system, EV charger, and upgrades including A/C (2025), ensuite (2025), washer (2025), front windows (2023), kitchen (2023), appliances (2023), roof (2022), and furnace (2021), this home delivers luxury, comfort, and lifestyle in one exceptional package. (id:37072)
Exit Realty Matrix
546 Donald Street
Ottawa, Ontario
Solid 3-bedroom home in a mature, centrally located neighbourhood just minutes to downtown, St-Laurent Shopping Centre, parks and major transit routes. Situated on a generously sized lot with a large private backyard, offering excellent outdoor space and future flexibility. Located in an established urban area where ongoing city planning encourages thoughtful intensification and infill development, this property presents strong land value fundamentals. Proximity to transit, shopping, employment hubs and downtown amenities enhances both rental appeal and long-term redevelopment potential. An excellent opportunity for end-users, renovators or investors looking to secure a well-located property in Ottawa's core area. (id:37072)
Home Run Realty Inc.
119 Anfield Crescent
Ottawa, Ontario
Available now for immediate possession! Welcome to this premium 3,000 sq. ft. detached Tamarack home, perfectly situated on a 46-foot lot in one of Barrhaven East's most sought-after communities. Freshly painted with brand-new carpets throughout, this impeccably maintained residence offers 4 spacious bedrooms, 4 bathrooms, and an oversized double-car garage. The grand foyer opens to a bright, open-concept main floor featuring rich hardwood flooring, a dramatic cathedral ceiling in the dining area, and a stunning curved staircase. The gourmet-inspired layout flows into a living room anchored by a warm gas fireplace, complemented by a convenient main-floor laundry/mudroom. Retreat to the elegant double-door primary suite, boasting a striking arched window, walk-in closet, and a luxurious ensuite with a soaker tub and separate shower. The second level features three additional generously sized bedrooms, two full bathrooms, and a versatile open loft overlooking the main floor. The fully finished basement expands your living space with a cozy corner den-ideal for a home office or gym-a 3-piece bathroom, and massive storage capacity. Outside, enjoy a private, low-maintenance retreat in the fully fenced backyard, professionally interlocked for easy entertaining. Located just steps from parks and minutes from top-rated schools, big-box shopping, and transit, with an easy 15-minute commute to downtown. Move-in ready and waiting for its next executive tenant. *Freshly Painted and Brand New Carpet Throughout* (id:37072)
Exp Realty
1667 River Road
Ottawa, Ontario
Welcome to this beautifully updated 3-bedroom bungalow offering exceptional space, comfort, and privacy-inside and out. The main level features a bright, open-concept layout where the living room, dining area, and kitchen flow seamlessly together. Wide-plank flooring, neutral finishes, and large windows create a warm, inviting atmosphere throughout. The modern kitchen is thoughtfully designed with white cabinetry, stone countertops, stainless steel appliances, and generous prep space-perfect for both everyday living and hosting. The primary bedroom retreat is a standout, complete with ample closet space and a spa-inspired ensuite featuring dual rainfall showers, body jets, and sleek glass panels. A true hotel-style experience. Two additional bedrooms offer flexibility for family, guests, or a dedicated home office. A second full bathroom and convenient main-level laundry complete the main floor. Downstairs, the fully finished basement provides an impressive amount of additional living space. With multiple spacious rooms, large windows, and plush carpeting, this level is ideal for a recreation room, home gym, office, media space, or guest area. The layout allows for separation of spaces while still feeling open and functional. Outside, the home sits on a sprawling, private lot surrounded by mature trees, offering a peaceful country-style setting with room to enjoy all seasons. The yard is partially fenced and provides endless possibilities for outdoor living. A large, heated double garage offers plenty of space for vehicles, storage, or hobbies. This property offers the rare combination of modern interior finishes, extensive living space, and a generous lot. Making it an excellent opportunity for tenants seeking comfort, privacy, and flexibility. Enjoy truly low-maintenance living with snow removal and lawn care included in the monthly rent. A backup generator is also available for tenant use, providing comfort and reliability no matter the season. (id:37072)
Royal LePage Team Realty
622 Bluegill Avenue
Ottawa, Ontario
Beautiful Mattamy Homes townhome in the highly sought-after Half Moon Bay community! The open-concept main floor showcases granite countertops, stainless steel appliances, and a spacious kitchen featuring a large chef's island with breakfast bar-perfect for everyday living and entertaining. Upstairs offers three generously sized bedrooms, a full main bathroom, and a luxurious primary ensuite. The partially finished basement provides excellent additional living space and endless potential for your personal touch. Enjoy a fully landscaped, fenced backyard complete with an interlock patio and natural gas BBQ hookup-ideal for hosting family and friends. Major upgrades include a new heat pump system and tankless hot water heater (2023)$15K. Conveniently located close to schools, parks, transit, and amenities. (id:37072)
First Choice Realty Ontario Ltd.
506 - 300 Lisgar Street
Ottawa, Ontario
South-facing modern residence in the iconic SOHO Lisgar, offering refined downtown living with floor-to-ceiling windows and a 16-foot private balcony drenched in natural light.This thoughtfully designed one-bedroom suite features 9-foot ceilings, rich hardwood flooring, and an open-concept layout that maximizes space and function. The sleek kitchen showcases quartz countertops, a centre island, glass tile backsplash, under-cabinet lighting, and integrated appliances for a seamless, contemporary aesthetic.The primary bedroom includes custom blinds and convenient cheater access to a beautifully appointed four-piece bathroom. In-unit laundry adds everyday practicality.Condo fees include heat, hydro, and water - delivering exceptional value and simplified living.Residents of SOHO Lisgar enjoy resort-style amenities including full security, fitness centre, sauna, private theatre, elegant lounge with gourmet kitchen, outdoor terrace with BBQs, pool, and hot tub.Unbeatable location steps to Bank Street, Elgin Street, grocery, restaurants, Parliament, the Rideau Canal, Lansdowne, university campuses, transit, and the LRT (approximately 10-minute walk). An exceptional opportunity for sophisticated urban living in the heart of Ottawa. 24 Hour Notice for Showings. (Photos taken before tenant moved in). (id:37072)
RE/MAX Boardwalk Realty
42 Verglas Lane
Ottawa, Ontario
Spacious and beautiful two-bedroom, two-bathroom home with main floor family room/den. Great open concept kitchen with five appliances. Great living room and dining room open to a large balcony with great view. Roomy main bedroom with walk-in closet and much more. Walk to schools, parks, and all amenities. (id:37072)
Power Marketing Real Estate Inc.
310 Mceachern Crescent
Ottawa, Ontario
Pride of ownership shines in this meticulously maintained Tartan Champagne model, perfectly situated on a 39x100 ft lot in the desirable Queenswood Heights community. Offering over 1,500 square feet of bright, above-grade living space, this home has been cherished and thoughtfully updated, showcasing exceptional care throughout every room. The main level welcomes you with gleaming hardwood floors that flow into an updated galley-style eat-in kitchen, complete with ceiling-height cabinetry, newer appliances, and a functional layout designed for modern living. Upstairs, you will find three generously sized bedrooms, including a spacious primary retreat featuring its own private en-suite and a second full bathroom to serve the rest of the household with ease. Beyond the interior, the home offers significant peace of mind with a furnace and AC replaced in 2020, most main-floor windows updated in 2018, and a wide driveway replaced in 2016 that enhances the home's excellent curb appeal. The unfinished basement remains a pristine blank canvas, ready for your personal touch-whether you envision a home gym, a cozy rec room, or additional living space. Nestled in a quiet, established neighborhood just minutes from top-rated schools, parks, and shopping, this is a rare opportunity to settle into a mature community in a home that truly feels like new. Schedule your showing today and experience this gem for yourself! (id:37072)
Royal LePage Team Realty
6560 Michelangelo Court
Ottawa, Ontario
Welcome to this beautifully upgraded 4-bedroom, 3-bathroom residence situated on an impressive 0.82-acre lot in the heart of North Gower, offering refined living in a peaceful setting. The main level features a formal living room, a chef-inspired newer two-toned kitchen with double oven, cooktop, additional prep sink, large island, extensive quartz counter space and stainless appliances. An elegant dining area/ family kitchen complete with a wine/coffee bar, and huge wall of windows overlooking the mature trees of the expansive yard. The warm family room off the kitchen is highlighted by an updated gas fireplace with patio door to deck. Flooring on main-floor is hardwood/tile and luxury vinyl plank, and lower level is quality laminate. The carpeted staircase leads you to the upper level which showcases a spacious primary suite with a walk-in closet and a well-appointed 3-piece ensuite with glass shower, along with three additional generously sized bedrooms and a full 4-piece family bathroom. The fully finished lower level provides excellent recreational space and includes a versatile den or home office. Large storage area is perfect for all the kids extras, with shelves. This area houses the UV water treatment and water softener (2024), as well the natural gas furnace. Central air for those hot evenings. Outdoors, enjoy a private backyard retreat with park-like setting, and no rear neighbours. Mature trees, a large deck, in-ground chlorine pool (heater is working but as-is), and fire pit-ideal for entertaining or relaxing. Large storage shed at back of the yard and gazebo perfect for lounging next to the pool. Set within a welcoming and tranquil community, this exceptional North Gower home seamlessly blends luxury, comfort, and lifestyle appeal. Minutes to Barrhaven, Richmond, and Manotick. Quality, modern light fixtures throughout. Roof 2009. New septic in 2020. Furnace & AC 2009. You won't be disappointed, come see for yourself! (id:37072)
RE/MAX Absolute Realty Inc.
20 Inverkip Avenue
Ottawa, Ontario
Nestled within the prestigious and established Hunt Club neighborhood, this newly constructed detached residence at 20 Inverkip Avenue offers an unparalleled standard of refined living, spanning approximately 3,300 square feet of exquisitely designed space where impeccable craftsmanship and high-end finishes abound. The residence showcases a grand open-concept layout featuring 11-foot ceilings on the main floor and an abundance of natural light pouring through expansive windows, while the chef-inspired kitchen is adorned with quartz countertops and premium cabinetry set against wide-plank hardwood flooring that flows seamlessly throughout. The primary wing is a private sanctuary unto itself, complete with two walk-in closets and a lavish six-piece ensuite featuring a private water closet and an elegant electric fireplace, with two additional ensuites providing supreme comfort and privacy for family and guests. Perfectly positioned to capture breathtaking views, the approximately 500-square-foot rooftop terrace offers an exceptional outdoor retreat, complemented by private parking and the convenience of in-suite laundry. Situated for optimal convenience, this address provides immediate access to major employment hubs including the Ottawa International Airport and the Uplands Business Park, effortless commuting via Highway 417, and proximity to Hunt Club Plaza, premier recreational facilities, and scenic green spaces-representing not only a luxurious lifestyle choice but also a astute opportunity in a high-demand rental market. Available to a single, professional, non-smoking tenant with no pets, the tenant is responsible for hydro and gas; application requirements include a completed rental application, proof of income, and full credit score. (id:37072)
Coldwell Banker First Ottawa Realty
3826 Stonecrest Road
Ottawa, Ontario
A rare opportunity to own a handcrafted Pan-Abode log home, set on 8 private acres of mixed bush and striking Canadian Shield rock. This raised bungalow is thoughtfully positioned within a picturesque landscape, where every window frames a peaceful, natural view. Inside, the warmth of solid wood construction is paired with modern updates. You are welcomed to a practical foyer, next to your home office, along with a cozy family room. On the main floor, The open-concept living and dining level is spacious and bright. Enjoy the wood-burning fireplace on these cool days creating an inviting space for everyday living and entertaining. The updated kitchen blends function and with style anchored in simplicity. Featuring quartz countertops, stainless steel appliances, open shelving, custom lighting, and generous storage, flowing seamlessly into the dining and living areas. Offering 5 bedrooms and 2.5 bathrooms, this home provides exceptional flexibility for families, guests, or multi-generational living. A spacious home office makes working from home easy, quiet, and inspiring. Plenty of flex spaces for a second home office, gym, or large mudroom. Updated bathrooms complement the home's timeless character with clean, timeless finishes. Outdoors, the property truly shines. The detached garage is ideal for hobbyists, trades, or extra storage, while the separate concrete pad (28'x30') offers endless possibilities for basketball, pickleball, skating rink, or future recreational use. The surrounding acreage invites exploration, gardening, or simply enjoying the quiet and privacy of country living. A unique build, a serene setting, and a home that blends rustic craftsmanship with thoughtful updates, 3826 Stonecrest Road is a one-of-a-kind retreat offering space, privacy, and lasting quality. (id:37072)
Engel & Volkers Ottawa
714 Derreen Avenue
Ottawa, Ontario
Welcome to 714 Derreen Avenue, a beautifully maintained middle-unit townhome built in 2022, offering a spacious layout, modern finishes, and a prime Stittsville location. Step inside to a bright, welcoming foyer with tiled flooring and clean, neutral tones that set the tone throughout the home. The main level features an open-concept design with large windows that fill the living and dining areas with natural light. The kitchen is both functional and stylish, showcasing dark cabinetry, ample counter space, stainless steel appliances, a convenient peninsula with double sink, and direct access to the backyard through sliding patio doors. A well-placed powder room completes this level. Upstairs, you'll find three generously sized bedrooms with plush carpeting and large windows. The primary bedroom offers excellent closet space and a private ensuite with a glass-enclosed shower and modern tile surround. The additional bedrooms are bright and versatile, serviced by a full bathroom with contemporary finishes. Convenient second-level laundry adds everyday practicality. The basement remains unfinished, providing a clean, expansive space with high ceilings and rough-in potential-ready to be customized into a recreation room, home gym, or additional living area. Outside, enjoy a private fenced backyard with no rear neighbours, backing onto open space for added privacy. The attached garage and driveway provide ample parking and storage. Ideally located near Tanger Outlets, the Canadian Tire Centre, parks, schools, shopping, and transit, this home offers modern comfort in a growing and highly convenient community. Carpets redone in 2026 and full house professionally painted in 2026. (id:37072)
Exp Realty
24 Otteridge Avenue
Renfrew, Ontario
Superb 2020-built Bungalow Semi that's truly move-in ready! Step inside this bright and beautifully designed 3+1 bedroom, 2 bathroom gem with professionally landscaped gardens and fall in love instantly. The heart of the home is the gorgeous open-concept kitchen featuring sleek stainless steel appliances, handy pot drawers, and a large corner pantry - perfect for the inspired home chef. It flows effortlessly into the spacious dining area, handling any sized table, & bathed in afternoon sunshine from the rear windows. The primary suite is your private retreat with a walk-in closet, a 3-piece ensuite with a seated shower & laundry conveniently tucked just steps away in the hall. Two additional bedrooms & a full 4-piece bath complete the main level. Head downstairs and be wowed by the sizable lower level - a large family room (easily convertible to a 4th bedroom), plus an enormous storage area that lets you keep everything you love without the clutter. Downsizing has never felt this easy! Outside, the fun continues: relax or entertain on the sunny back deck, then spill out into the expansive side yard - one of the largest lots you'll find in the area. Room for a pool, play structure, gardens... the possibilities are endless! All of this in a quiet, friendly neighbourhood with a walking park just 2 mins away. Minutes to schools & the myriad of amenities that Renfrew has to offer. Don't miss the virtual tour! Now is your chance, put this property on your must see list! (id:37072)
Tru Realty
