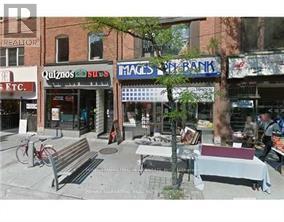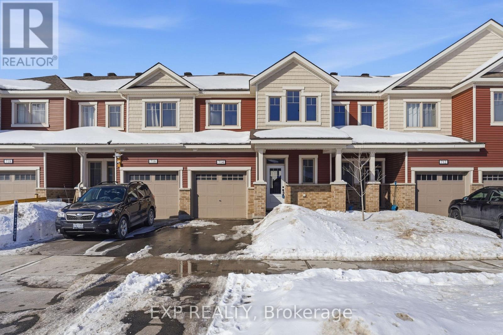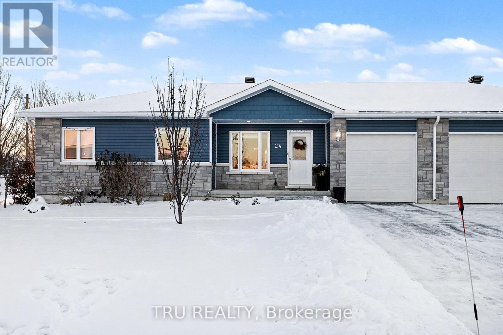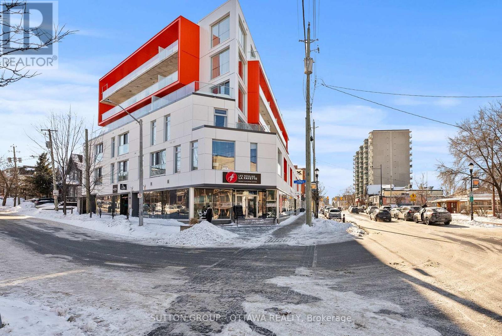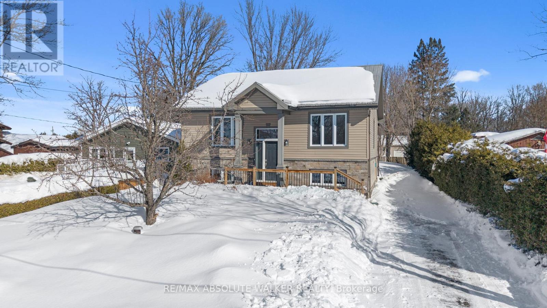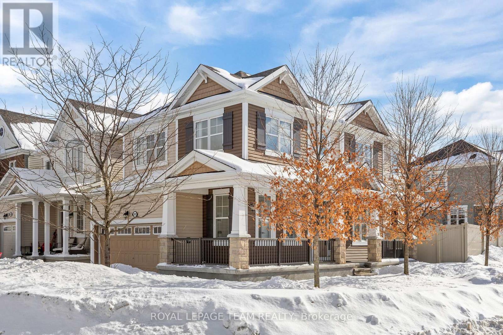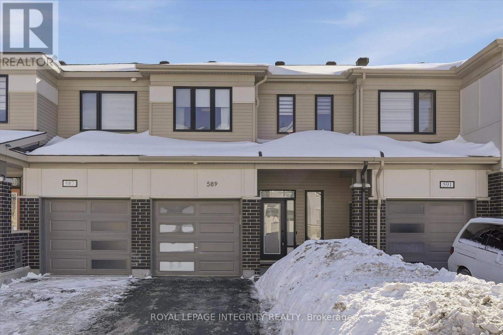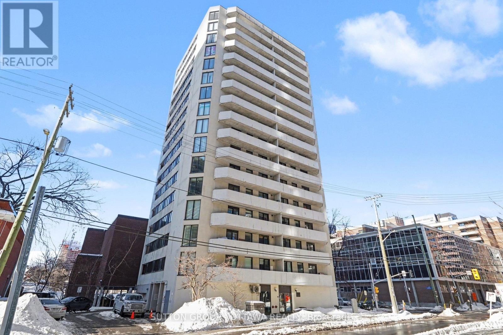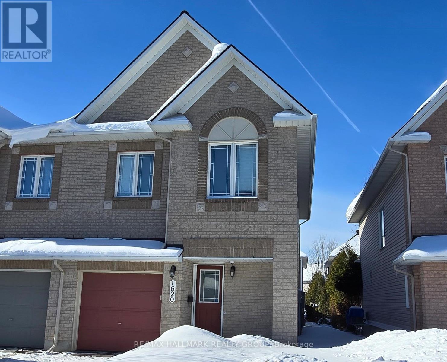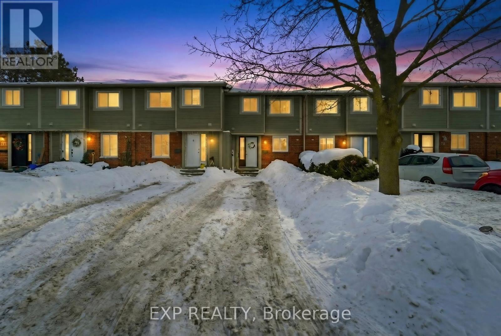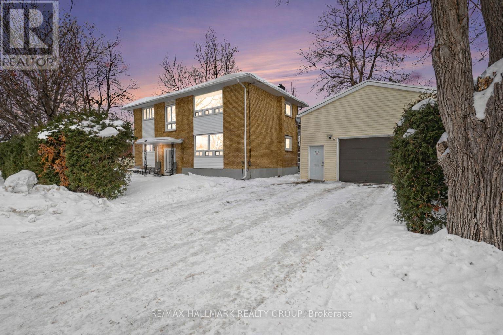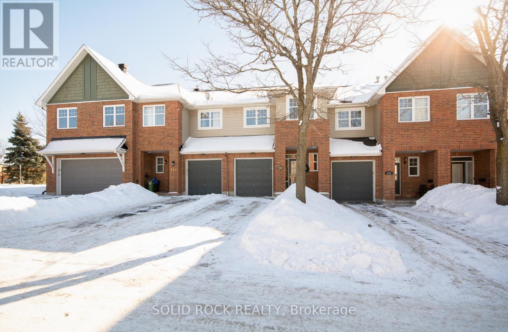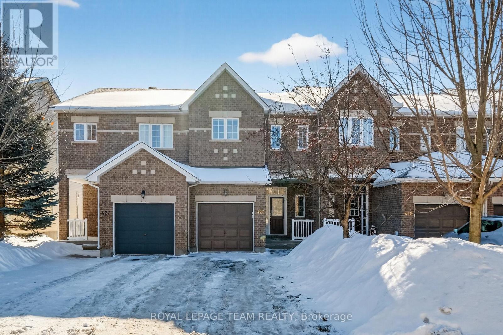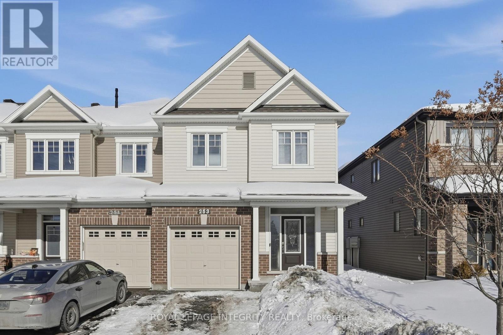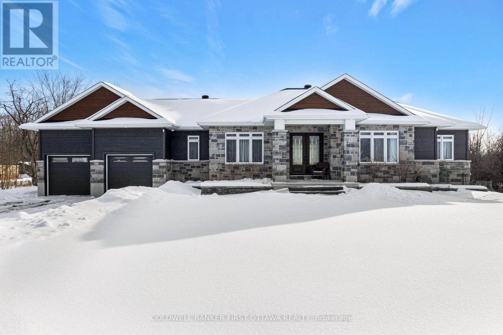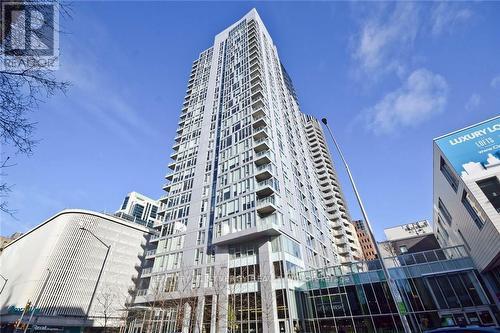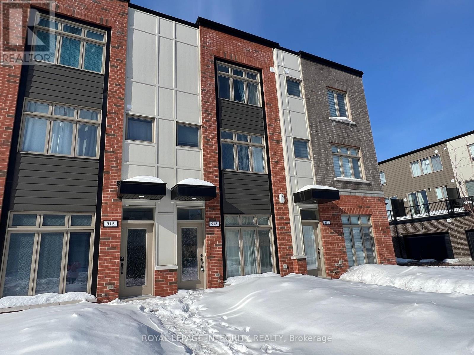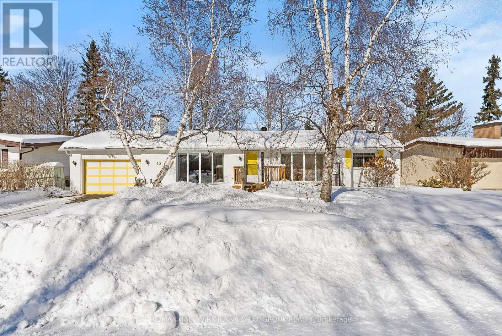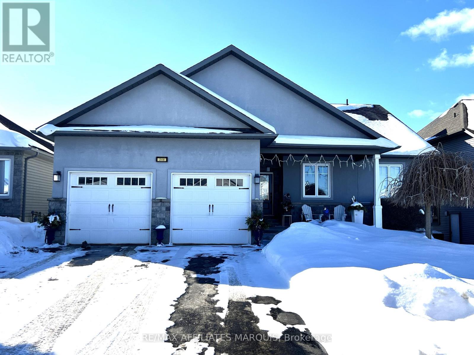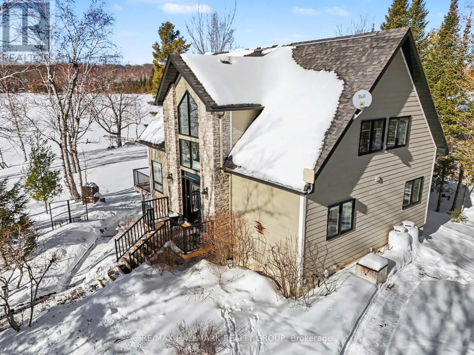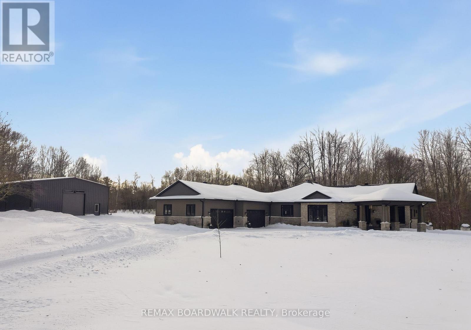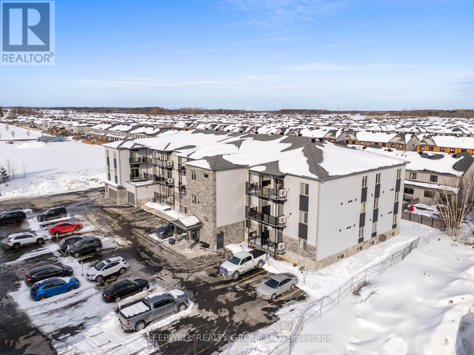714 Derreen Avenue
Ottawa, Ontario
Welcome to 714 Derreen Avenue, a beautifully maintained middle-unit townhome built in 2022, offering a spacious layout, modern finishes, and a prime Stittsville location. Step inside to a bright, welcoming foyer with tiled flooring and clean, neutral tones that set the tone throughout the home. The main level features an open-concept design with large windows that fill the living and dining areas with natural light. The kitchen is both functional and stylish, showcasing dark cabinetry, ample counter space, stainless steel appliances, a convenient peninsula with double sink, and direct access to the backyard through sliding patio doors. A well-placed powder room completes this level. Upstairs, you'll find three generously sized bedrooms with plush carpeting and large windows. The primary bedroom offers excellent closet space and a private ensuite with a glass-enclosed shower and modern tile surround. The additional bedrooms are bright and versatile, serviced by a full bathroom with contemporary finishes. Convenient second-level laundry adds everyday practicality. The basement remains unfinished, providing a clean, expansive space with high ceilings and rough-in potential-ready to be customized into a recreation room, home gym, or additional living area. Outside, enjoy a private fenced backyard with no rear neighbours, backing onto open space for added privacy. The attached garage and driveway provide ample parking and storage. Ideally located near Tanger Outlets, the Canadian Tire Centre, parks, schools, shopping, and transit, this home offers modern comfort in a growing and highly convenient community. Carpets redone in 2026 and full house professionally painted in 2026. (id:37072)
Exp Realty
24 Otteridge Avenue
Renfrew, Ontario
Superb 2020-built Bungalow Semi that's truly move-in ready! Step inside this bright and beautifully designed 3+1 bedroom, 2 bathroom gem with professionally landscaped gardens and fall in love instantly. The heart of the home is the gorgeous open-concept kitchen featuring sleek stainless steel appliances, handy pot drawers, and a large corner pantry - perfect for the inspired home chef. It flows effortlessly into the spacious dining area, handling any sized table, & bathed in afternoon sunshine from the rear windows. The primary suite is your private retreat with a walk-in closet, a 3-piece ensuite with a seated shower & laundry conveniently tucked just steps away in the hall. Two additional bedrooms & a full 4-piece bath complete the main level. Head downstairs and be wowed by the sizable lower level - a large family room (easily convertible to a 4th bedroom), plus an enormous storage area that lets you keep everything you love without the clutter. Downsizing has never felt this easy! Outside, the fun continues: relax or entertain on the sunny back deck, then spill out into the expansive side yard - one of the largest lots you'll find in the area. Room for a pool, play structure, gardens... the possibilities are endless! All of this in a quiet, friendly neighbourhood with a walking park just 2 mins away. Minutes to schools & the myriad of amenities that Renfrew has to offer. Don't miss the virtual tour! Now is your chance, put this property on your must see list! (id:37072)
Tru Realty
308 - 1000 Wellington Street W
Ottawa, Ontario
Welcome to The Eddy, an iconic LEED Platinum-certified building offering sustainable, modern living in Hintonburg, one of Ottawa's most sought-after neighbourhoods. This spacious 2-bedroom, 2- FULL bathroom condo, with 965 sq ft of contemporary space, is designed for those who appreciate a balance of urban living and eco-conscious design. Featuring sleek, minimalist finishes, the unit boasts exposed 9-foot concrete ceilings, warm hardwood floors, and expansive windows that flood the space with natural light. The open-concept living and dining area flows effortlessly into a chef-inspired kitchen, equipped with quartz countertops, top-of-the-line stainless steel appliances, and a large island perfect for meals and social gatherings. Enjoy quiet moments from the living room with a view of greenery, where natural light pours in throughout the day. The layout includes a huge walk-in pantry that could easily be transformed back into a den/work-from-home office or reading nook per the original floorplan. The spacious primary bedroom offers a walk-in closet and private ensuite bathroom, while the second bedroom is perfect for guests or working from home. The condo also features in-unit laundry, underground parking, and a storage locker, while residents of The Eddy have access to a rooftop terrace with a BBQ, lounge seating, and stunning views of the Ottawa River and Gatineau Hills that can be used to host your own private parties. Just a short walk to vibrant local gems like Maker House Co and The Third, pop downstairs to Capital Cold Press or across the street to Tooth & Nail Brewery, you'll have everything you need to embrace the Hintonburg lifestyle. Bayview LRT station is just a short walk away, making travel throughout Ottawa effortless. Living at The Eddy is more than owning a condo it's about embracing a connected, urban lifestyle with an emphasis on sustainability and community. (id:37072)
Sutton Group - Ottawa Realty
1095 Morin Road
Ottawa, Ontario
This well-maintained raised bungalow offers the perfect balance of comfort, updates, and outdoor lifestyle. With 2 bedrooms on the main level and 2 additional bedrooms in the lower level, this home provides flexible space for growing families, guests, or a home office setup. The main floor features beautiful hardwood throughout, creating a warm and cohesive feel. The bright kitchen is finished with granite countertops and ample cabinetry, flowing effortlessly into the dining and living areas - ideal for everyday living and entertaining. The spacious primary bedroom offers a rare and desirable feature - direct access to the backyard through its own door, creating the perfect setup for a future deck and seamless indoor-outdoor living. Imagine stepping out to enjoy your morning coffee or winding down in the evening with total privacy. You'll find a full bathroom on the main level, while the lower level offers a partially finished full bathroom, presenting an excellent opportunity to complete and customize the space to your needs. The basement bedrooms are generously sized and benefit from the raised bungalow design, allowing for great natural light. Important upgrades add peace of mind, including a durable metal roof and a septic system redone in 2016. Step outside to enjoy your private backyard retreat, perfect for relaxing evenings or summer gatherings. The seller has already had plans completed and approved for a deck, giving you a head start on creating your ideal outdoor entertaining space. And for the outdoor enthusiast? A private boat launch access nearby means weekends on the water are just moments away. Country charm, smart updates, and a lifestyle location - all within a welcoming Cumberland community. (id:37072)
RE/MAX Absolute Walker Realty
1001 Shimmerton Circle
Ottawa, Ontario
PREPARE TO FALL IN LOVE! Located on a premium FENCED CORNER LOT in the heart of Kanata, this beautifully upgraded 3-bedroom + LOFT, 3-bathroom home where modern finishes and smart design come together beautifully. LOFT easily convertible into an EXTRA LARGE 4th bedroom! The sought-after model features an airy open-concept layout with 9' SMOOTH CEILINGS and oversized windows that flood the home with natural light. The inviting living room is anchored by a cozy gas fireplace - perfect for relaxing evenings at home. The chef-inspired kitchen is thoughtfully designed with QUARTZ COUNTERTOPS, a statement chimney-style hood fan, gas stove, and plenty of cabinetry and prep space for everyday living and entertaining alike. Upstairs, you'll find three generous bedrooms PLUS A VERSITILE LOFT SPACE - ideal for a home office, reading nook, or additional family area, and convenient laundry as well! The spacious primary suite features a 5 PIECE private ensuite including a soaker tub and glass shower for your own personal spa oasis! Two additional well-sized bedrooms and a full bath complete the upper level. Set on a desirable corner lot with a fully fenced yard, this home offers both privacy and outdoor space to enjoy! A fantastic opportunity to own a thoughtfully upgraded home in a family-friendly Kanata neighbourhood close to parks, schools, shopping, and amenities. Upgrades include: Quartz countertops 2022, backsplash 2022, PVC fence 2022, Potlights on main floor 2022, HWT 2026, Paint throughout 2026, upgraded size for basement windows. (id:37072)
Royal LePage Team Realty
589 Catleaf Row
Ottawa, Ontario
A true 10/10! Welcome to 589 Catleaf Row, a stunning 2020 built 3 bedroom, 3 bathroom lightly lived in townhome that is truly magazine worthy! The sunken foyer with a spacious closet offers a warm welcome and your first glimpse of the white oak engineered hardwood floors that run throughout the open-concept main level. Past the garage access and convenient powder room, the layout opens to a dedicated dining area that flows seamlessly into the show-stopping kitchen, featuring Calacatta quartz waterfall countertops, white honeycomb backsplash, stainless steel appliances including an induction stove, and a large centre island with seating overlooking the bright and spacious living room - an ideal setup for entertaining. Patio doors off the kitchen lead to the fully fenced backyard complete with a 12' x 16' deck and gazebo. Upstairs, the generous primary bedroom showcases a striking accent wall, a stylish ensuite with glass shower and black fixtures, and a great-sized walk-in closet. Two additional well-proportioned bedrooms share a full bathroom with tub/shower combination. The fully finished basement offers laminate flooring in the versatile family room with built-in shelving and a fireplace, creating a cozy space with plenty of room for a play area, home gym, or office. Completing the basement is the laundry area with ample of storage. Located on a quiet, family-oriented street just steps from the brand new École élémentaire catholique Avalon III (opening for the 2026-27 school year), multiple parks and green space, and nearby Sweetvalley Park with its soccer field, pickleball court, and scenic pond. Minutes to all essential amenities - this home truly checks every box. Simply move-in and enjoy! (id:37072)
Royal LePage Integrity Realty
1004 - 200 Bay Street
Ottawa, Ontario
Welcome to Unit 1004 at 200 Bay Street - a bright, south-facing, updated 2-bedroom, 1-bathroom condo with parking in the heart of downtown. This spacious unit features updated flooring and a functional open-concept layout filled with natural light. The modern kitchen offers quartz countertops, sleek cabinetry, ample storage, and custom lighting, opening to a dedicated dining area and large living room. A walk-in pantry and storage room with in-suite laundry adds excellent practicality. The primary bedroom includes an oversized walk-in closet, and the second bedroom is generously sized for guests or a home office. The main bathroom is renovated. A large covered south-facing balcony, enclosed on three sides, provides comfortable outdoor space in all seasons. This secure building includes underground parking and is ideally located in Centretown, offers easy access to Parliament Hill, the ByWard Market, LeBreton Flats, the New Ottawa Public Library, Little Italy, shops, restaurants, parks, bike paths, and LRT transit. Perfect for first-time buyers, downsizers, or investors. Move-in ready. 24 hour irrevocable on all offers. (id:37072)
Sutton Group - Ottawa Realty
1620 Henri Lauzon Street
Ottawa, Ontario
Executive Townhouse with gleaming hardwood floors throughout, large windows with plenty of natural light on all floors. Main floor has kitchen with lots of cupboard and counter space, eating area looking out the patio doors to the fenced in back yard, large living room open to the dining area and hardwood staircase to the second floor and basement. Large entrance with powder room and door to garage. Second floor has large master bedroom with walk-in closet and large Ensuite with separate shower and soaker tub. Two more large bedrooms and the main bathroom. Basement has large high ceiling family room with gas fireplace and large window. Laundry room has lots of storage space and an additional separate storage room with door. This location is in the west end of Orleans with quick access to highway, transit, shopping, many parks, recreation facilities, professional buildings and much much more. A gem to discover. No Smoking No Pet home. (id:37072)
RE/MAX Hallmark Realty Group
78 - 36 Barrow Crescent
Ottawa, Ontario
Beautifully maintained 3-bedroom townhome on a quiet crescent in Katimavik, Ottawa. Bright open-concept main floor with hardwood flooring and large windows. Updated kitchen with stainless steel appliances and ample cupboard space overlooking the living/dining area and private backyard.Upstairs features 3 spacious bedrooms, a full bath, and a primary bedroom with wall-to-wall closets and 2pc ensuite. Finished basement with rec room used a 4th bedroom . This family-friendly neighbourhood offers access to excellent designated schools including Katimavik ES, Castlefrank ES, Earl of March SS, and ÉESP Maurice-Lapointe, making it an ideal location for growing families. Enjoy an active lifestyle with multiple parks just steps away, including Pickford Park, plus nearby playgrounds, tennis courts, sports fields, and scenic walking trails. Public transit is conveniently located only a short walk from the home With close proximity to shopping, amenities, and essential services including Queensway Carleton Hospital, this property offers both comfort and convenience in one of Kanata's most established communities. A fantastic opportunity to own in a location that truly balances lifestyle, accessibility, and community , pot lights, laundry, and plenty of storage.Fully fenced backyard with deck and low-maintenance garden. Two driveway parking spaces. Freshly painted and well maintained. (id:37072)
Exp Realty
981 Larkin Street
Ottawa, Ontario
Exceptional opportunity at 981 Larkin Street - a solid, all-brick duplex offering outstanding flexibility for investors and multi-generational living alike. Situated in Ottawa's desirable Carlington Park neighbourhood, this property is set on a mature lot and features a large detached garage, ample driveway parking, and a classic brick façade framed by tall trees and hedging for added privacy. Inside, both the main and second-level units offer spacious, well-proportioned layouts with three bedrooms, a full bathroom, a functional kitchen, and a bright living area. Large windows fill the living spaces with natural light, creating warm and inviting interiors. The layouts are practical and comfortable, ideal for long-term tenants or extended family living. The lower level includes a self-contained one-bedroom in-law suite complete with a 3-piece bathroom featuring a standing shower, along with its own kitchen and open living area, providing additional income potential or private accommodations for guests or family members. With three separate living spaces, strong rental flexibility, and the added value of a detached garage, this is a rare opportunity to secure a versatile, income-generating property in the established and centrally located Carlington Park community, close to parks, schools, transit, shopping, and quick access to major routes. (id:37072)
RE/MAX Hallmark Realty Group
601 Rosehill Avenue
Ottawa, Ontario
Situated on a premium corner lot in sought-after Fairwinds, this spacious 4-bedroom, 2.5-bath single-family home offers approximately 2,500 sq ft of finished living space (including the basement) and backs directly onto Poole Creek with no rear neighbours.Set on wide, family-friendly streets in one of Stittsville's most desirable communities, this location delivers the perfect blend of space, privacy, and convenience. You're just minutes to the Canadian Tire Centre, walking distance to The Shoppes at Fairwinds and Unity Square, and only two blocks from Tempest Park - with additional parks, schools, and everyday amenities all close by.Inside, 9-foot ceilings and gleaming floors define the bright and welcoming main level. The thoughtfully designed layout offers both a comfortable family room and a separate formal living/dining space - ideal for entertaining or hosting larger gatherings. A gas fireplace anchors the living area, creating a warm focal point for everyday living.Upstairs, you'll find four generously sized bedrooms, including an impressive primary retreat featuring two walk-in closets and a private ensuite bath. The second-floor laundry room adds practical convenience, and a charming balcony off the hallway provides a unique outdoor escape rarely found in homes of this style.The fully finished basement expands your options with a large recreation space and a rough-in for a future bathroom. Whether you envision a home gym, dance studio, media room, or kids' play area, the flexibility is already here.Step outside to enjoy a beautifully designed backyard complete with a gazebo - an inviting space for relaxing evenings or summer entertaining - all while enjoying the privacy of no rear neighbours and the natural backdrop of Poole Creek.A rare opportunity to secure a corner-lot home with space, functionality, and an unbeatable Stittsville location. Move-in ready and designed for modern family living. (id:37072)
Exp Realty
20 River Oaks Court
Ottawa, Ontario
20 River Oaks Court. Quiet, premium location with a manicured privacy hedge and adult lifestyle bungalows behind. Rear patio with a sunny western exposure. Beautifully appointed and renovated with neutral tones throughout. Renovated eat-in kitchen (5 years) with quartz counter tops and a wall of pantry storage. Stainless steel appliances (5 years) breakfast area overlooking the front yard. (inside access to the garage) LED pot lighting added. Open concept living room and dining room with crown moldings, hardwood flooring, newer gas fireplace and LED pot lighting added. Sunroom freshly painted with newly installed installed blinds, new back door, and new storm door to the rear yard. Primary bedroom overlooks the rear yard and offers a renovated ensuite with a tile walk-in shower, new tile floor and quartz counter top. Updated main bathroom with a tub/shower, new flooring and vanity (6 months) Large recroom for grandchildren and hobbies with a dry bar and large rear window. Newly added Oak railing and wrought iron overlooking stairs to the basement, updated light fixtures, dryer 2 years, Roof shingles (August) windows, doors and storm door replaced 2025, furnace 2016, AC unknown but rarely used. HWT rented (2009) (id:37072)
Royal LePage Team Realty
416 Cache Bay Crescent
Ottawa, Ontario
Welcome to 416 Cache Bay, a well-maintained 3-bedroom, 3-bathroom home located in the heart of Findlay Creek, just steps from the main shopping centre. This property has been cared for over the years and is in solid condition, while offering the perfect opportunity for buyers to add their own updates and personal touches.The main floor features a functional layout with generous living and dining spaces, ideal for everyday living and entertaining. The kitchen offers ample cabinetry and overlooks the backyard, providing a great foundation for future upgrades.Upstairs, you'll find three comfortable bedrooms, including a spacious primary suite with its own ensuite bathroom. The fully finished basement adds valuable living space, perfect for a recreation room, home office, or gym, along with additional storage.Outside, enjoy a fully fenced backyard-ideal for relaxing, entertaining, or outdoor activities. The home's location is a standout, within walking distance to Findlay Creek's major shopping centre, parks, schools, transit, and everyday amenities.A solid home in a prime location with incredible potential-don't miss your opportunity to make 416 Cache Bay your own. Book your private showing today. Offers will be presented to the seller on Monday, Feb. 23 at 3pm. (id:37072)
Solid Rock Realty
420 Foxhall Way
Ottawa, Ontario
Meticulously maintained and quality-built by Urbandale, this 3-bedroom, 3-bathroom home offers a RARELY available WALKOUT basement and an exceptional open-concept design, highlighted by gleaming hardwood floors throughout the main level. The heart of the home boasts a spacious living and dining area alongside a large kitchen with an abundance of cabinetry, ample counter space, and a convenient breakfast bar with seating. On the upper level, you will find three generously sized bedrooms, a full main bath, convenient laundry, and a luxurious primary suite complete with a custom walk-in closet with built-ins and a private 4-piece ensuite. The fully finished lower level offers a large recreation room beaming with natural light and a walkout with direct access to the fully fenced backyard and large entertaining-sized deck. With an abundance of storage, a rough-in for an additional bathroom, and parking for three cars, this home truly has it all. Situated in the highly desirable neighbourhood of Bridlewood, you are just steps away from top-rated schools, local parks, and scenic trails, along with all the premier amenities that make Kanata one of Ottawa's most sought-after neighbourhoods. (id:37072)
Royal LePage Team Realty
253 Hepatica Way
Ottawa, Ontario
Welcome to 253 Hepatica Way - a stunning Minto Tahoe END UNIT townhome that truly checks every box! Meticulously maintained and move-in ready, this 3-bedroom, 3-bathroom home offers over 1,930 sqft of living space. Step into the bright, welcoming foyer with convenient powder room access, before entering the open-concept main floor featuring 9-ft ceilings, hardwood & ceramic floors. The gourmet kitchen is a showstopper with its rich cabinetry, upgraded quartz countertops, stainless steel appliances, subway tile backsplash and an island with seating that flows beautifully into the dining area and spacious living room. The kitchen also offers a great size eating-nook with patio doors providing access to the fully fenced lot with deck and gazebo - the perfect place to entertain! A handy mudroom with garage access completes the main level. Upstairs, the hardwood continues in all bedrooms, leading you into the spacious primary suite with walk-in closet and 4 piece ensuite featuring a glass shower and separate soaker tub, plus two additional great size bedrooms, a full bathroom with shower/tub combo and tons of vanity space, and a convenient laundry area with cabinets. The finished lower level offers a bright versatile family room with a large window for natural light, a bonus finished space serving as the perfect home office or play room and ample storage. Ideally located close to schools, parks, shopping, and all amenities, while being just steps to the Summerside West Pond with its walking trails, this home blends comfort, style, and convenience - an absolute must-see! (id:37072)
Royal LePage Integrity Realty
121 Ernest Way
Tay Valley, Ontario
Elegant walkout bungalow built in 2022, with impressive balance of architecture style and modern contemporary design. Front Cortona stone with accents of quality Maibec wood siding, they both complement each other while blending into the surrounding two acres. Front porch graciously welcomes you with set of beveled glass doors that open into big bright foyer and double closet. The open floor plan is a palette of calming soft colours and full of natural light flowing in from all the tall windows. Modern hardware, laminate and ceramic flooring through this spacious 3+2 bedroom, 3.5 bathroom home. Living room has showcase recessed shelving next to propane fireplace that is the ideal gathering place for family and friends. Dining area defined by attractive drop ceiling plus wrap-around windows and patio doors to deck. You'll love the kitchen with its two-tone cabinetry, gold-accent hardware, quartz countertops and subway tile backsplash; grand chef island-breakfast bar fits 4-5 comfortably. Primary suite retreat includes quality blackout curtains and full wall of closets; luxurious ensuite quartz vanity, makeup nook, touch-light mirrors, soaker tub and glass shower with luxury body-spa showerhead. Two more large bedrooms. Main bathroom quartz vanity, touch-light mirror and clock display; shower has exotic tile and body-spa showerhead. Main floor laundry room with cabinets and window. Lower level features laminate floors and pot lights. Rec room patio doors open to outdoors. Family room has area for entertainment centre. The den provides flex space, could be hobby room or office. Lower level also has two more bedrooms; one includes walk-in closet. Lower level 3-pc bathroom quartz vanity, touch-light mirror and soaker tub, Both lower and main floors access attached double garage with its storage loft and yard door. Architectural roof shingles. And, under Tarion warranty. Located on township paved road with school bus pickup. Hi-speed and cell service. 10 mins to Perth. (id:37072)
Coldwell Banker First Ottawa Realty
2010 - 179 Metcalfe Street
Ottawa, Ontario
Downtown Living at its finest! Welcome to unit 2010 at 179 Metcalfe Street. This cozy one-bedroom condo with underground parking features large windows, 9 foot ceilings, convenient cozy layout, and a generous size bedroom. The kitchen features stainless steel appliances, espresso shaker cabinets with sleek black granite counter tops, hardwood throughout the living area plus in unit laundry. Bonus features include, parking, Storage locker, heat and A/C included in reasonable condo fee's. This unit is centrally located between the business district, City Hall and lively Elgin Street. The building offers concierge, indoor pool, party room, meeting room, lounge, rooftop, gym and BBQ area. Also features Farm Boy grocery store downstairs & restaurants and entertainment are steps away. Want to live the downtown life or own an always rented investment condo? Don't miss out on this well priced 1-bedroom condo of its age and caliber in all of Downtown Ottawa! Some photos virtually staged. (id:37072)
Century 21 Synergy Realty Inc
913 Moses Tennisco Street
Ottawa, Ontario
Modern 3-bedroom, 3-bathroom home (built in 2022) in the highly desirable Wateridge Village, just minutes to downtown Ottawa and steps from the Ottawa River.This bright and functional layout includes one bedroom on the ground floor, ideal for a home office or guest room, plus ample storage and an oversized garage. The open-concept kitchen features stainless steel appliances, abundant cabinetry, and a large central island, with access to a private balcony, perfect for outdoor enjoyment. Upstairs offers two generous bedrooms, including a primary suite with ensuite, a full bath, and convenient in-unit laundry.Walk to parks, trails, schools, transit, cafés, grocery stores, and Montfort Hospital. Close to Colonel By Secondary School and top private schools such as Ashbury College and Elmwood School. A rare opportunity to live in one of Ottawa's newest and most vibrant communities. Available February 22, 2026. (id:37072)
Royal LePage Integrity Realty
13 Pinepoint Drive
Ottawa, Ontario
***OPEN HOUSE SUNDAY FEB 22nd 2-4pm*** 13 Pinepoint is a versatile and well-maintained home offering flexible living space to suit your lifestyle. This property can be enjoyed as a three-bedroom layout or configured as a spacious two-bedroom with a dedicated den or dining area-perfect for remote work or entertaining. The renovated ('24) bright, functional kitchen features modern, light, and airy finishes, creating a welcoming space for everyday living. The updated bathroom ('23) includes an upgraded walk-in soaker tub, providing a relaxing retreat at the end of the day. The basement offers excellent potential, with an additional bedroom (deck modifications required for proper egress) with ensuite bath. Basement family room with bar and fireplace awaiting your creative design finishes - whether you envision a cozy retreat or personalized entertainment space, the possibilities are endless. A great opportunity for buyers seeking flexibility, comfort, and future potential in a desirable setting with all of the amenities that Bells Corners has to offer just blocks away. Roof 2008, furnace 2014. (id:37072)
RE/MAX Hallmark Jenna & Co. Group Realty
248 Lera Street
Smiths Falls, Ontario
An exceptional home, built to high quality specifications. This spectacular walk-out back bungalow is sure to please with 1860 sq ft finished, on both levels. From the covered front porch, a welcoming foyer greets you next to an essentials home office (alternately a 3rd main level bedroom with a closet). Move to the open concept living room with its beautiful feature wall & gas fireplace. The spacious open dining area also offers access to the upper-level deck with a retractable awning & sunscreen. Next you will love the gourmets delight kitchen with an abundance of higher end cabinetry, a breakfast island bar & granite countertops. The kitchen is complimented with stainless steel appliances including a 3-door fridge, stove, microwave/hood-fan & dishwasher. There is an inside access door to the garage, a main floor laundry room with washer and dryer, a main level 3-piece bathroom plus a 2nd guest bedroom. Next take in the pampering master suite with a generous walk-in closet, a 5-piece ensuite with a soaker tub, a separate glass shower stall, a makeup vanity with lighted mirror & convenient double sinks. Head down the showcase stairwell to the finished lower-level family room . Moving through to the playroom & then onto the games room area with a door leading to the lower-level patio & private back yard. There is a 3rd bathroom, a 4th bedroom, a utility storage rm. & a cold storage rm. This lovely home offers tile & hardwood flooring throughout the main level with tile & laminate flooring on the lower level. For added comfort & efficiency, the lower-level floor & upper-level ceramic tile are heated by radiant hot water heating plus there is also a forced air gas furnace with central air conditioning. Other features including high ceilings on both levels, a Natural Gas on-demand hot water supply, 2 Natural gas BBQs connected, a well landscaped yard, a twin door 2 car oversized garage, aristocrat stone & stucco exterior plus a wide paved driveway. (id:37072)
RE/MAX Affiliates Marquis
519 Parsons Lane
Lanark Highlands, Ontario
Escape to your perfect blend of home and cottage at 519 Parsons Lane, nestled in the beautiful Lanark Highlands. This waterfront sanctuary offers effortless water access and sweeping Western views from a large deck with a covered patio below, ideal for year-round enjoyment. The main level features bright, open-concept living with 20-foot ceilings and a propane fireplace in the living room that overlooks the dining area and modern kitchen, which includes an island, granite countertops, and a mirrored backsplash. Two bedrooms on the main level, one with laundry, plus a full family bathroom provide convenience and versatility. The second floor overlooks the main level and hosts a luxurious primary bedroom with a spa-like ensuite for ultimate relaxation. The lower walk-out level offers radiant floor heating in the cozy family room, a pool table, and a stylish bar with numerous windows framing lake views and manicured gardens. Outbuildings include an insulated two-car garage, a utility shed, and a toy shed closer to the lakefront. Meticulously landscaped grounds with lakefront access complete this rare offering-a true home and cottage in one, combining comfort, style, and waterfront serenity for weekend escapes or full-time living. (id:37072)
RE/MAX Hallmark Realty Group
1155 Ebbs Bay Road
Drummond/north Elmsley, Ontario
Experience YOUR OWN OASIS on over 40 acres of land. Welcome to this fully custom-built estate home, an extraordinary retreat designed to impress at every turn. As you approach via the private laneway, you're greeted by striking armor stone landscaping and a beautifully designed interlock entrance, setting the tone for the elegance and charm that awaits. The exterior offers everything you need for work, play, and leisure. A heated 5-car garage with drive-through access, hot/cold water supply, wired for EV charging and direct entry to both the home and basement makes everyday living incredibly functional. A separate 2400sq/ft fully heated detached shop equipped with 200 amp service , water, bathroom, kitchen and a hoist is perfect for all your toys, tools, and ambitious projects. Enjoy a covered, vaulted screened in outdoor dining/lounging area overlooking a saltwater pool accessible from every room in the home creating seamless indoor-outdoor living. Inside, the home exudes sophistication and craftsmanship. Expansive living spaces offer stunning views of the backyard and pool. The custom kitchen is a true showpiece, featuring high-end millwork, indoor bbq, 2 convection ovens, a large walk-in pantry with a built-in bar and second fridge, full door fridge and freeze- a true master piece. With 4 bedrooms and beautifully appointed custom bathrooms, every inch of this home has been thoughtfully designed for comfort and style. This is not just a home its a lifestyle. Truly custom. Truly unforgettable. See attachments for a full list of features, they will blow your mind. (id:37072)
RE/MAX Boardwalk Realty
209 - 975 North Russell Road
Russell, Ontario
Welcome to 975 North Russell Road, a modern 55+ apartment community offering comfortable, maintenance-free living in the heart of Russell. These well-appointed suites feature spacious layouts, bright living spaces, quality finishes, and a full bathroom, all thoughtfully designed for easy everyday living. Residents enjoy excellent on-site amenities including a fully equipped fitness room and a party room located on the lower level, perfect for staying active and socializing. Outdoor parking includes one space, with additional outdoor parking available for $75 per month. Indoor garage parking is available at an additional cost of $120 per month and includes a private storage locker. Additional indoor storage lockers on the main floor are available for $30 per month. A mandatory Rogers internet package is available for $75 per month. Heat and water are included. Hydro and hot water tank rental are extra. Ideally located close to local amenities, shopping, and everyday essentials, this building offers an excellent opportunity to enjoy modern, low-maintenance living in a quiet and welcoming 55+ community. (id:37072)
Sleepwell Realty Group Ltd
