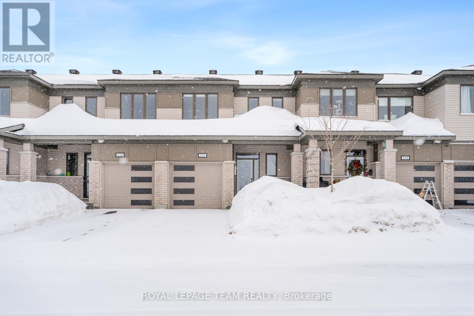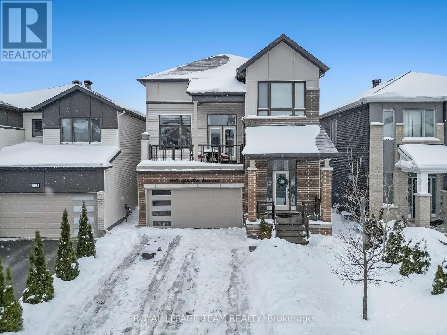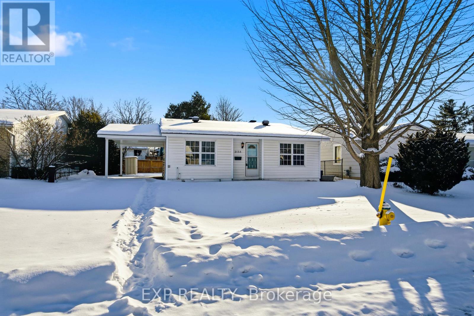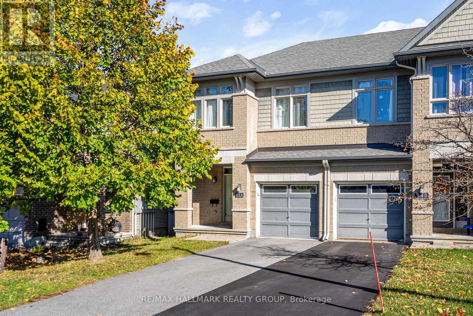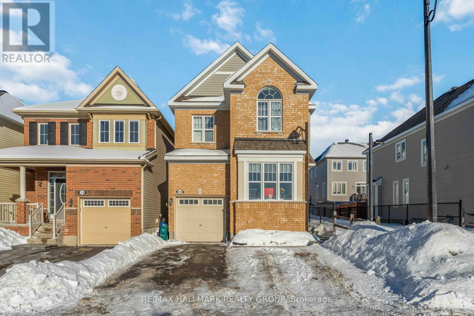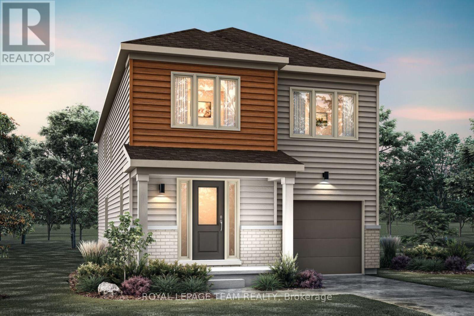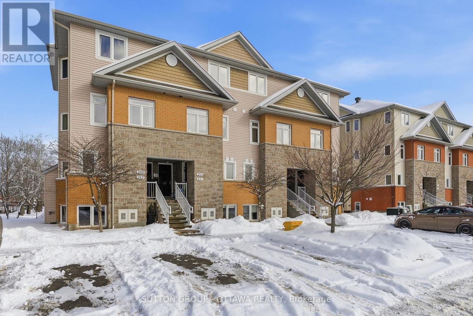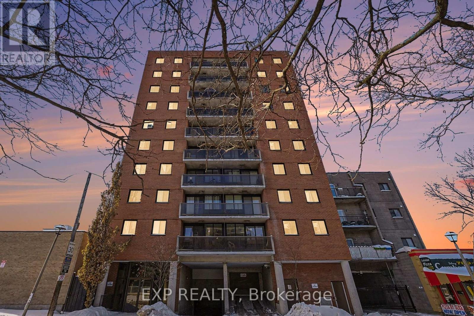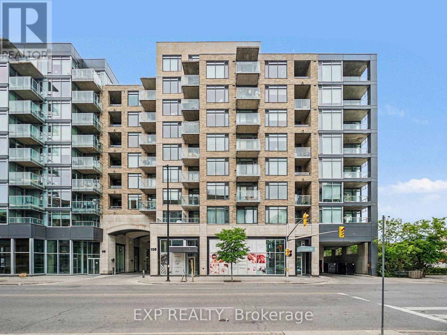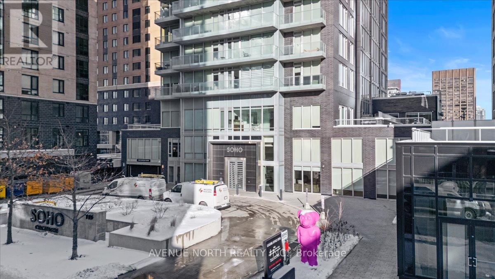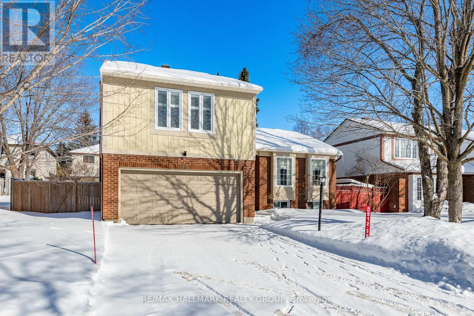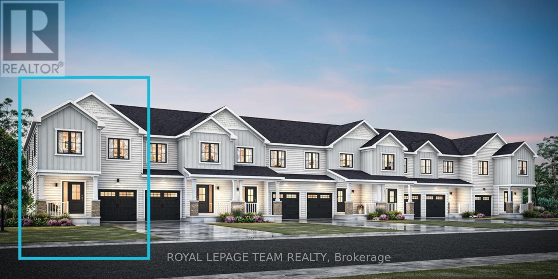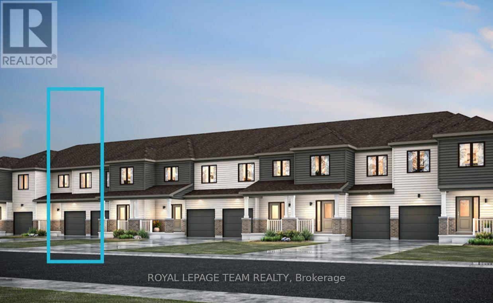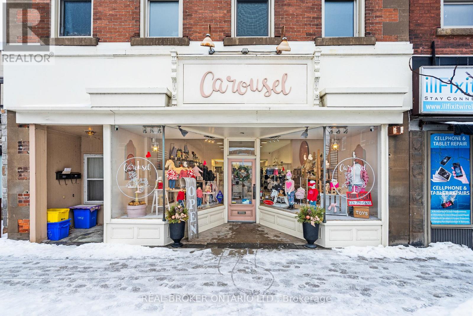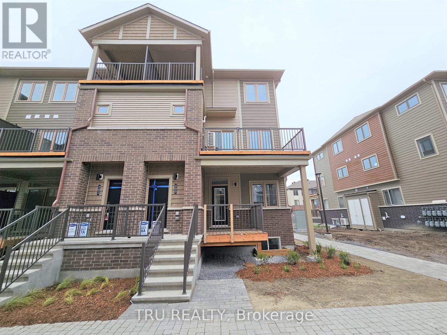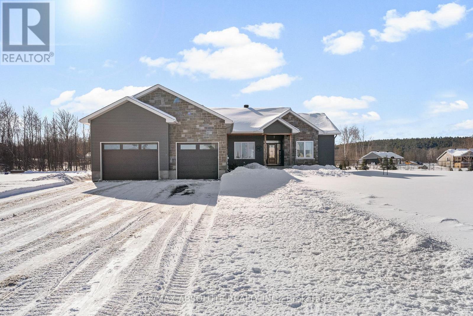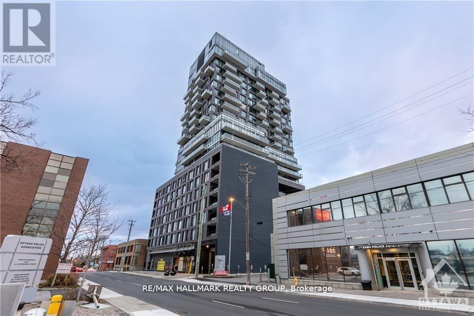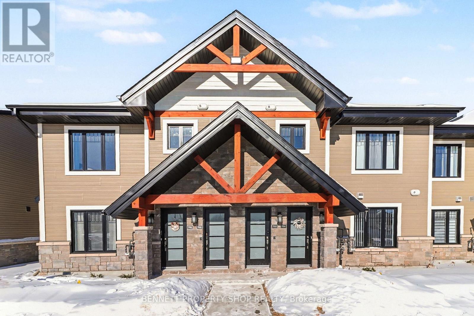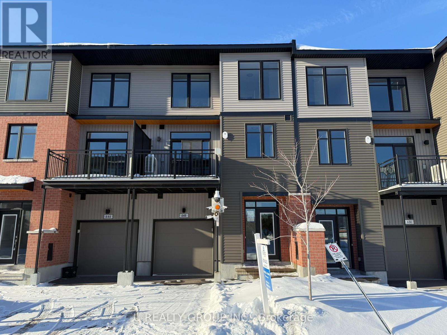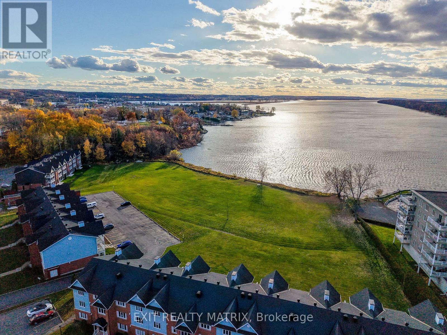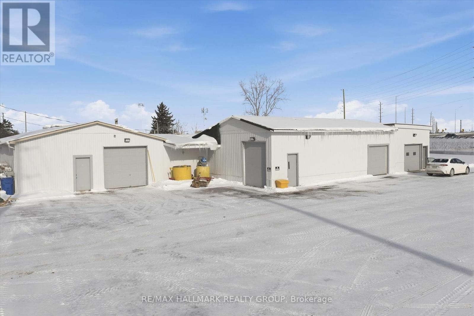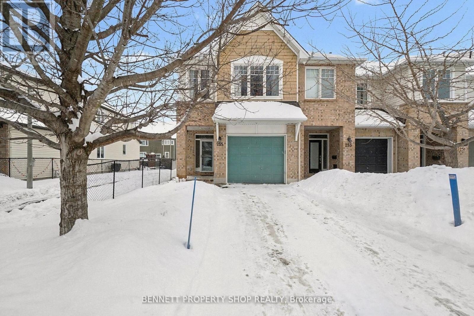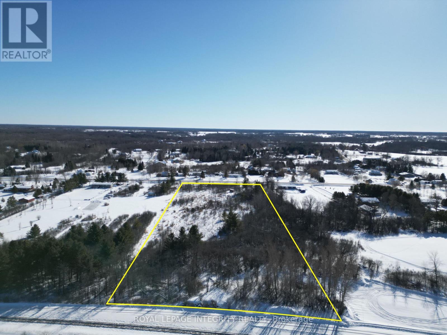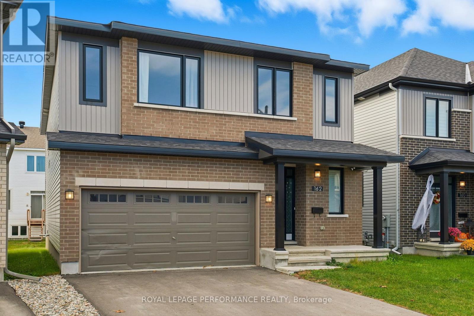536 Culdaff Road
Ottawa, Ontario
This charming home offers the perfect balance of modern style, comfort, and convenience. With parks, shops, and everyday essentials nearby, this is where ease meets elegance. The bright and airy foyer, with a double closet and inside garage access, sets the tone for the home. Light grey tones, abundant natural light, and walnut-toned engineered hardwood floors create a warm and sophisticated atmosphere. 9-foot ceilings on the main level add to the spacious feel. The great room, featuring a large picture window, seamlessly flows into the open-concept kitchen and dining area perfect for both entertaining and everyday living. The kitchen is a chef's delight with quartz countertops, a tile backsplash, recessed lighting, and a breakfast bar. The stainless steel appliances add to the modern look, while a patio door in the eating area leads to the backyard for easy outdoor access. Upstairs, neutral carpet creates a cozy ambiance. The primary bedroom is a true retreat, featuring a large window, walk-in closet, and a luxurious ensuite with a tiled double shower. Two additional spacious bedrooms each have double closets and overhead lighting. A 4-piece family bathroom with tile flooring completes the upper level. The unfinished lower level offers plenty of storage and a laundry area, ready to meet your needs. With tile flooring in the kitchen and bathrooms, hardwood throughout the main level, and cozy carpet upstairs, this home strikes the perfect balance of durability and comfort. Available now don't miss the chance to make this beautiful home yours. Contact us today to schedule a viewing! (id:37072)
Royal LePage Team Realty
405 Aphelion Crescent
Ottawa, Ontario
Located in the desirable enclave of Half Moon Bay, this prestigious home offers refined luxury and exceptional craftsmanship throughout. The main level features an elegant open-concept layout with a sophisticated living and dining area highlighted by a electric fireplace, flowing seamlessly into a chef-inspired kitchen appointed with custom extended cabinetry, quartz countertops, designer backsplash, and premium stainless steel appliances. The upper-level is truly impressive, featuring a dramatic great room with soaring ceilings, a striking stone-accented gas fireplace, and access to a private balcony-an ideal setting for both relaxation and entertaining. The upper level offers four spacious bedrooms, including a luxurious primary retreat with a spa-like five-piece ensuite, along with an additional full bathroom. Numerous high-end upgrades are showcased throughout, including enhanced lighting, premium finishes, and nine-foot ceilings on both the main and second floors. Ideally located near golf, parks, schools, shopping, and just 20 minutes from downtown Ottawa, this exceptional residence delivers an elevated lifestyle of comfort and elegance. (id:37072)
Royal LePage Team Realty
2158 Fillmore Crescent
Ottawa, Ontario
OPEN HOUSE SUNDAY FEB. 8TH, 2-4PM!! Welcome to 2158 Fillmore Crescent, a fully renovated, move-in-ready detached home located on a quiet crescent in the heart of Beacon Hill North. Thoughtfully updated from top to bottom, this home offers the look and feel of a brand-new property with modern finishes and quality workmanship throughout. The main living spaces feature brand new flooring, new baseboards, trim and interior doors, creating a fresh and cohesive design. The completely redesigned kitchen is both stylish and functional, showcasing quartz countertops, updated cabinetry, modern lighting and a brand new dishwasher-perfect for everyday living and entertaining alike. With 4 bedrooms and 2 full bathrooms, including a newly added 3-piece bathroom completed with permits and city inspection, this home offers flexibility for families, guests or a home office. Additional upgrades include an electrical panel upgrade, updated fixtures and lighting, new soffit and fascia, and a newly paved driveway, providing comfort and peace of mind for years to come. The unfinished basement presents excellent potential for future development. Ideally situated close to parks, shopping, schools and public transit, this location offers outstanding convenience. Nearby OC Transpo routes provide easy commuting options, while families will appreciate proximity to highly regarded schools, including Colonel By Secondary School (IB program), local elementary schools, and French and Catholic options. A rare opportunity to own a fully renovated home in a mature, family-friendly neighbourhood-just move in and enjoy. (id:37072)
Exp Realty
938 Fletcher Circle
Ottawa, Ontario
Welcome to 938 Fletcher - where comfort meets style in this beautifully maintained Richcraft Addison END UNIT with a rare WALKOUT basement! From the moment you step inside, you're greeted with soaring 20-foot ceilings, rich hardwood floors, and an open, airy layout that truly stands out. The kitchen is designed to impress with upgraded cabinetry, stainless steel appliances, and plenty of workspace. The walkout lower level offers incredible flexibility - perfect as a family room, home office, gym, or entertainment zone. Upstairs, the bright and spacious primary bedroom features a walk-in closet and private en-suite, complemented by two additional well-sized bedrooms and a stylish 3-piece family bath. Located in the coveted community of Kanata Lakes, you'll enjoy top-rated schools, lush green spaces, golf, and every amenity just minutes away. This is the perfect blend of convenience, lifestyle, and value - all wrapped into one stunning home. (id:37072)
RE/MAX Hallmark Realty Group
168 Flowing Creek Circle
Ottawa, Ontario
Welcome to 168 Flowing Creek Circle, a beautifully maintained 4 bedroom, 2.5 bathroom single-family home in the sought after community of Monahan Landing in Kanata. This bright, open concept home features hardwood flooring on the main level, a spacious living room with a cozy gas fireplace, and a modern kitchen complete with granite countertops, breakfast bar, ceramic tile, and ample cabinetry. A patio door provides access to the backyard, ideal for everyday living and entertaining. The second level offers a generous primary bedroom with a walk-in closet and private ensuite, along with three additional well-sized bedrooms and a full bathroom. The unfinished basement provides abundant storage space and laundry. Conveniently located close to parks, schools, shopping, and public transit, this home offers comfort, functionality, and an excellent location. All applications to include Rental Application, Credit Check, Letter of Employment and References. (id:37072)
RE/MAX Hallmark Realty Group
838 Tincture Place
Ottawa, Ontario
Welcome to this beautifully designed detached Serence model by Mattamy Homes, ideally located in the heart of Kanata North, just minutes from top-rated schools, major amenities, and Canada's largest tech park. This brand-new home features a spacious foyer leading to a powder room and versatile flex space, perfect for a dining area. The main level also offers convenient inside access from the garage through a mudroom with a walk-in closet. The open-concept layout showcases a bright great room and a modern kitchen featuring the upgraded Chef's Kitchen package and a large walk-in pantry - ideal for everyday living and entertaining. Upstairs, the thoughtfully designed layout includes four bedrooms, highlighted by a primary retreat with a walk-in closet and private ensuite, along with three generously sized secondary bedrooms, a full bathroom, and convenient second-floor laundry. The finished basement adds valuable living space with a spacious recreation room and a full bathroom, perfect for family gatherings or additional living needs. A perfect combination of space, upgrades, and location - this home offers exceptional comfort and convenience in one of Ottawa's most sought-after communities. BONUS: $25,000 Design Credit! Buyers still have time to choose colours and upgrades, making it a standout living experience. Photos provided are to showcase builder finishes only. (id:37072)
Royal LePage Team Realty
249 Fir Lane
North Grenville, Ontario
Rarely offered 3 BEDROOM UPPER END UNIT! This tastefully updated 3 bedroom, 2 bathroom unit in the heart of Kemptville is sure to please! Flooded with natural light, the main level boasts an open concept floor plan, upgraded lighting and 9 foot ceilings. The functional kitchen offers stainless steel appliances, sleek backsplash and a peninsula with overhang for added seating. Enjoy summer days lounging on the private, sunny balcony. The bonus main level den with cozy vibes is perfect for working from home, using as a lounge/TV area (as it's set up now), or sending the kids to play! Upstairs, the primary bedroom features double closets as well as access to an additional second-level balcony. Two great sized bedrooms, a linen closet, stacked laundry and a full bathroom complete this level. Upgraded smooth ceilings on the main level + primary bedroom as well as designer paint choices throughout give this unit a crisp, clean finish. Parking is conveniently located directly in front of the unit's entrance. You're a quick 5-minute drive to anything you could possibly need: groceries, restaurants, shops, and more! Or, walk to downtown Kemptville in less than 20 mins where you'll find the library, bakery, pizza shop, clothing boutique, etc. etc.! Condo fees include water. Book a showing today! (id:37072)
Sutton Group - Ottawa Realty
801 - 154 Nelson Street
Ottawa, Ontario
Downtown living done right. This beautifully updated 2-bedroom, 2-bath condo puts you at the centre of Ottawa's most vibrant urban lifestyle. Sleek, high-end laminate flooring runs seamlessly through the main living areas and bedrooms, paired with all-new interior doors, modern hardware, and refined millwork that delivers a sharp, elevated finish throughout. Storage is next-level, with custom built-in closets in both bedrooms and the hall linen/pantry - smart, clean, and beautifully executed. Behind the scenes, the upgrades are just as impressive. Every electrical receptacle has been replaced, new ceiling wiring added to introduce proper overhead lighting, and pot lights installed throughout - a game-changing improvement from the unit's original design. Brand-new baseboard heating and a new hot water tank round out the major mechanical updates, offering comfort and peace of mind. Both bathrooms have been completely rebuilt and now feel straight out of a boutique hotel. Think slate flooring, tiled walls, marble vanities, modern fixtures, sleek mirrors, and a frameless glass shower door - polished, bold, and timeless. Even the outdoor space delivers, with new balcony tiles creating a clean extension of the living space. This isn't a refresh - it's a full-scale transformation. Every inch of this unit has been reimagined with intention, quality, and style. The result? A fully turnkey, design-forward home that doesn't just look good - it lives well. Move in, turn the key, and don't touch a thing. - Some pictures have been virtually staged. (id:37072)
Exp Realty
410 - 108 Richmond Road
Ottawa, Ontario
Welcome to Q West, where modern living meets one of Ottawa's most vibrant neighbourhoods. This beautifully maintained 1-bedroom condo is ideally located in the heart of Westboro, just steps to local shops, restaurants, transit, and the Ottawa River. Inside, the unit features 9-foot ceilings, hardwood flooring, and contemporary finishes throughout. The open-concept kitchen offers quartz countertops, stainless steel appliances, a tiled backsplash, and a generous island with breakfast bar, perfect for both everyday living and entertaining. Large windows and sliding glass doors fill the space with natural light, while the north-facing balcony provides peaceful views toward the Ottawa River. Residents enjoy an impressive array of amenities, including multiple fully equipped gyms, party and media rooms, a theatre room, and a stunning rooftop terrace with BBQs, loungers, and hot tub overlooking Westboro. The building is professionally managed and offers elevator access, security camera systems, and on-site caretaker services. The extremely low condo fees of just $282/month cover all utilities and building maintenance (excluding hydro), offering truly worry-free, low-maintenance living in a well-run condominium corporation. A storage locker conveniently located on P1 near the elevator is included. Step outside to Farm Boy, Metro, LCBO, Real Canadian Superstore, top-rated cafes, restaurants, boutiques, parks and scenic river pathways. Westboro Beach, the Ottawa River Parkway, and Stage 2 LRT within a 10-minute walk make commuting and city access effortless. Whether you're a first-time buyer, young professional, or investor, this is an exceptional opportunity to own a stylish condo in one of Ottawa's most desirable neighbourhoods. For those wanting it all, Q West delivers! (id:37072)
Exp Realty
901 - 111 Champagne Avenue S
Ottawa, Ontario
Live at the center of it all in the heart of Little Italy at Soho Champagne. Walk to Preston or Dow's Lake grab dinner at your favorite restaurant, and hop on the O-Train just steps from your door. With the new Ottawa Hospital campus nearby and LeBreton Flats minutes away, this is vibrant, connected city living with long-term value built in. Welcome to Unit 901 - the largest one-bedroom model in the building and one of only two one-bedroom corner layouts at Soho. This rare southwest corner suite is flooded with natural light and showcases stunning sunset views. The open-concept design feels spacious and elevated, featuring upgraded flooring, an upgraded kitchen model, Nest thermostat, custom mirrors in the entry and bedroom closet, and a dedicated work-from-home space that makes everyday living seamless. Sold fully furnished - including couch and two TVs - this is truly turnkey. There is also an established relationship to rent a parking space within the building (not included, subject to availability). Enjoy boutique hotel-inspired amenities including the Dalton Brown gym, hot tub, theatre room, lap pool, rooftop BBQs, and party room. Modern. Rare. Walkable. Elevated. Welcome home. (id:37072)
Avenue North Realty Inc.
13 Trotting Way
Ottawa, Ontario
Greet your guests in a bright front entry with sidelight windows and tile floor, which sets the tone for this unique layout, radiating charm. Step up to a spacious living and dining room boasting rich hardwood flooring, large windows, and cathedral ceiling, providing tranquil streetscape and back yard views. Recipe for success: A fully renovated kitchen features quartz counters, pot drawers and pantry with pull-outs. The adjacent family room, also with hardwood flooring, accommodates a cozy eating area and boasts a brick fireplace and patio doors, allowing plenty of natural light and easy access to the back yard. Ceramic tile floor in the conveniently located laundry/mud room is extended to the powder room. This area offers easy access to the garage and side yard. Hardwood staircase leads to the second level. Oversized primary bedroom enjoys a walk-in closet, as well as an updated three-piece ensuite bath. Three additional bedrooms are generous in size and offer ample closet space, & the updated four-piece main bath completes this level. The finished lower level significantly increases the living space of this home, offering the perfect area for kids' get-togethers. Huge recreation room will easily accommodate a pool table and gym equipment. The basement houses the utilities and provides plenty of room for storage. An oversized lot, private back yard with deck and pergola, and sought-after crescent location complete the picture. Close proximity to excellent schools, transit, and all the fabulous amenities that Bridlewood has to offer. Don't overlook these recent updates! Fully renovated kitchen, furnace, gas fireplace, fencing on both sides. Flexible possession and competitive price, this home can be owned by you! 24-hrs on offers. (id:37072)
RE/MAX Hallmark Realty Group
1027 Elixir Place
Ottawa, Ontario
END UNIT! Welcome to this beautifully designed 2-storey Nova End II townhome by Mattamy Homes, located in the heart of Kanata North just minutes from top-rated schools, major amenities, and Canada's largest tech park. This brand-new unit features a spacious foyer that leads to a convenient powder room and a mudroom with an inside entry from the garage. The open-concept main floor features a bright great room and a stunning Chef's kitchen with upgraded finishes included in the price. Upstairs, the primary bedroom features a private ensuite and a walk-in closet, along with two additional generously sized bedrooms, a full main bath, and a second-floor laundry room. This home blends comfort, convenience, and modern style in one of Ottawa's most desirable neighbourhoods. The fully finished basement with an additional full bathroom adds extra living space perfect for a home office, guest suite, or entertainment area. Photos provided are to showcase builder finishes only. (id:37072)
Royal LePage Team Realty
212 Catnip Crescent
Ottawa, Ontario
Welcome to this beautifully designed 2-storey Nexus townhome by Mattamy Homes, located in the heart of Kanata North just minutes from top-rated schools, major amenities, and Canada's largest tech park. This brand-new unit features a spacious foyer that leads to a convenient powder room and an inside entry from the garage. The open-concept main floor features a bright great room and a stunning Chef's kitchen with upgraded finishes included in the price. Upstairs, the primary bedroom features a private ensuite and a walk-in closet, along with two additional generously sized bedrooms, a full main bath, and a second-floor laundry room. This home blends comfort, convenience, and modern style in one of Ottawa's most desirable neighbourhoods. The fully finished basement with an additional full bathroom adds extra living space, perfect for a home office, guest suite, or entertainment area. BONUS: $15,000 Design Credit! Buyers still have time to choose colours and upgrades, making it a standout living experience. Photos provided are to showcase builder finishes only. (id:37072)
Royal LePage Team Realty
149 Bridge Street
Carleton Place, Ontario
Welcome to 149 Bridge Street! This turn key, fully renovated upscale retail space is located in the heart of Carleton Place's historic shopping district. This gorgeous main floor retail space is generously sized and features large bay windows and a glass door that allow for abundant natural light. The restored interior is sure to impress customers. Surrounded by several popular restaurants and other boutique shops, this commercial space is strategically positioned to benefit from strong foot traffic. Just a short walk to the new bridge and the Mississippi River, the area offers undeniable small town charm and is occasionally selected as a filming location for Hallmark movies. The property offers approximately 1,637 square feet of retail space, an additional 565 square feet of rear warehouse and storage space, two rear parking spaces for staff, and ample free street parking for customers. Carleton Place is consistently one of Canada's fastest growing communities, making this an excellent opportunity for small businesses to thrive. (id:37072)
Real Broker Ontario Ltd.
200 Anyolite Private
Ottawa, Ontario
Welcome to this stunning, like-new end-unit 3-bedroom stacked townhome. Step inside to a bright, open-concept living space filled with natural light from an abundance of windows. Enjoy the luxury of two private balcony decks, perfect for morning coffee or relaxing outdoors. This home features upgraded interior finishes throughout, along with upgraded appliances for modern living. Ideally located with convenient access to schools, shopping, highways, and all the amenities this vibrant community has to offer. An exceptional opportunity to make this beautiful home yours. (id:37072)
Tru Realty
211 Lion Head Drive
Mississippi Mills, Ontario
Custom built bungalow in a highly sought after Pakenham subdivision! This beautiful, sun-filled 3 bedroom home features an open concept great room and a thoughtfully designed layout. Walk right into perfection in this immaculate, well appointed residence. Warm living and dining areas flow seamlessly into the kitchen...ideal for entertaining! The kitchen is a foodie's delight, offering stainless steel appliances, a large centre island with breakfast bar and ample workspace. Gleaming hardwood floors and a cozy gas fireplace complete the inviting great room. The smart floor plan places the primary bedroom in its own private wing, while bedrooms 2 & 3 are located on the opposite side of the home. The stunning primary bedroom features a walk-through 5 piece ensuite with designer finishes including oversized shower, a stand-alone soaker tub and a custom walk-in closet with built ins. Bedrooms 2 & 3 are generously sized with ample closet space, and the main bath is tastefully finished in rich, modern tones. Convenient main floor laundry offers direct access to the oversized heated double garage. The fully finished lower level is completed to the same high standard as the main floor and includes a separate entrance from the garage making it ideal for an in-law or income suite. This level offers a spacious radiant floor heated living area with peninsula and kitchenette, two large bedrooms and a versatile toddler room that could easily be converted into a home office or additional living space. Fully fenced property with $100,000 of landscaping, retractable awning, hot tub and outdoor fire-pit creates a relaxed, rural retreat, minutes from the Pakenham Highlands Golf Course and the Pakenham Ski Hill. Country living made easy with natural gas heat, generator included + Bell Fibre Internet ! Conveniently located only 25 minutes to Kanata, making for an easy commute! A Must See ! (id:37072)
RE/MAX Absolute Realty Inc.
707 - 203 Catherine Street
Ottawa, Ontario
SoBa! A luxury condo located at Catherine; This fantastic Loft is the perfect space for downtown living. With modern appliances, innovative design, you're definitely not going to want to miss out on this one. Floor to ceiling windows, pre-engineered hdwd floors, SS appliance. This 499 sq.ft. (as per builder's plan) has plenty of living space and room for your home office. The open concept floor plan makes this unit airy and the floor to ceiling windows let in plenty of natural light. You can enjoy barbecuing and entertaining your guests on terrace. Centrally located - walking distance to Parliament, Byward Market, Rideau Centre, Rideau Canal, University of Ottawa, Dows Lake, stores, gyms, schools, museum & restaurants. Amenities include Sky Garden Party Room and Outdoor Spa Pool, concierge/security & gym, LRT. (id:37072)
RE/MAX Hallmark Realty Group
702 - 123 St Moritz Trail
Russell, Ontario
Welcome to modern, serene living in this RARE UPPER-END UNIT built in 2025. This pristine 2-bedroom, 1-bathroom condo offers an unmatched level of privacy, backing directly onto lush green space and a tranquil, treed area. Step into a bright, open-concept layout featuring a neutral palette that complements any style. The spacious living and dining areas are anchored by a cozy fireplace and framed by large windows providing beautiful views of the surrounding nature. Transition seamlessly to your enclosed, over-sized balcony-a true outdoor sanctuary perfect for hosting dinner parties or enjoying a quiet morning coffee in the fresh air. The primary retreat is generously sized, boasting a large walk-in closet and a versatile nook ideal for a home office or extra furniture. Indulge in the spa-like bathroom, fully equipped with a modern walk-in shower and a separate soaking tub. This unit is move-in ready with new appliances, an ensuite laundry, and dedicated storage. Experience ultimate convenience with a rare parking spot included and a local park just a 30-second walk away. Located in a vibrant, growing community, you are minutes from major highway access, trendy restaurants, and essential shopping. Don't miss this chance to own a private nature-side oasis with every modern urban convenience. 24 hours irrevocable on all offers. Some photos are digitally enhanced. (id:37072)
Bennett Property Shop Realty
646 Corporal Private
Ottawa, Ontario
Welcome to this brand-new Holden model by EQ Homes, an interior back-to-back townhome thoughtfully designed for modern, low-maintenance living. The open-concept layout offers a seamless flow between the kitchen, dining, and living areas, enhanced by contemporary finishes and natural light. Upstairs, the well-proportioned bedrooms provide comfort and functionality, while the newly built construction ensures a move-in-ready experience with today's standards. Ideal for first-time buyers, downsizers, or investors, this home combines style, efficiency, and convenience in a growing community. (id:37072)
U Realty Group Inc.
1c - 160 Edwards Street
Clarence-Rockland, Ontario
Imagine awakening to the shimmer of the Ottawa river, with unobstructed views from your bedroom window. Imagine the refreshing river breezeas you relax with your morning coffee or take in your sunset views from your walkout patio. Well, you don't have to imagine it! This 2-bedroomwaterfront condo situated right next to Du Moulin Park and a public boat launch is an invitation to step into your next chapter NOW...a calmer,simpler and - frankly - more enjoyable one. Welcome to sought-after 160 Edwards in beautiful Rockland, a bilingual and family-centredcommunity where neighbours wave, amenities are growing, greenspace is abundant and the city remains just a short drive away (with plansproposed to expand Highway 17/174 too). Inside this thoughtfully designed & carpet-free 2-bedroom condo, you'll find a layout that offerseffortless flow and an abundance of storage. Sunlight pours in through large windows and walkout patio doors, warming every corner of theopen-concept home. The spacious kitchen offers views right to the water too, with ample room to continue hosting loved ones. Your brightprimary bedroom features an oversized walk-in closet and access to the large 4-piece bathroom, which boasts more storage. Situated on themain floor of the property, the home is an attractive investment, offering secure front & rear access and TWO private parking spots for overnightguests. Trade in your snowblower and mower for a new set of golf clubs, the kayak you've always wanted or a yoga membership you'll actuallyhave time to enjoy. (id:37072)
Exit Realty Matrix
2 - 1215 Rainbow Street
Ottawa, Ontario
An unparalleled opportunity to secure your business's next home in one of the most sought-after industrial hubs, close to a major highway. This versatile property boasts a total of 4,881 square feet of flexible space, designed to accommodate a variety of needs. This property comprises 3,984 square feet of warehouse space ideal for storage, logistics, or manufacturing, complemented by an additional 897 square feet of office space. With three grade-level garage doors, loading and unloading becomes a breeze. Enjoy the luxury of generous outdoor surfaced area and parking options, making it easy for employees and customers to come and go as they please. The ample parking area is perfect for larger vehicles and delivery trucks, ensuring your logistics needs are effortlessly met. Located within walking distance to an LRT stop and nestled on a quiet cul-de-sac, this property provides a prime location for your operation. (id:37072)
RE/MAX Hallmark Realty Group
255 Mojave Crescent
Ottawa, Ontario
Welcome to this beautifully designed Tamarack Huntington model end unit townhome offering 2,121 sq ft of thoughtfully planned living space, including 411 sq ft in the finished lower level. Built as an Energy Star certified home, this property combines efficiency, comfort, and quality construction. The bright open concept main floor features 9 foot ceilings, oak hardwood flooring, and large windows that allow natural light to flow throughout the living and dining areas. The welcoming entrance is finished with ceramic tile, while the kitchen is both stylish and functional, showcasing Muskoka custom crafted cabinetry, ceramic finishes, a walk in pantry, and seamless flow into the main living space. A cozy gas fireplace anchors the room, making it ideal for everyday living and entertaining. The second level offers an oversized primary bedroom complete with a private ensuite, along with two additional generously sized bedrooms and a versatile loft or den that works perfectly as a home office, homework area, or quiet sitting space. Convenient second floor laundry adds to the thoughtful layout. The finished lower level provides additional living space with a spacious recreation room, ideal for movie nights, a play area, or a comfortable retreat, complete with a second fireplace. Outside, the fully fenced backyard offers privacy and functionality, featuring a deck ideal for outdoor dining or relaxing, along with a backyard shed for added storage. Located in the desirable Jackson Trails community of Stittsville North, this home is within walking distance to schools, parks, public transit, shopping, and restaurants, offering an excellent balance of convenience and community. A fantastic opportunity to own a well appointed townhome in a sought after neighbourhood. 24 hours irrevocable on all offers. Some photos are digitally enhanced. (id:37072)
Bennett Property Shop Realty
810 Christie Lake Road
Tay Valley, Ontario
Build your dream retreat on nearly 7 acres in beautiful Tay Valley. Welcome to 810 Christie Lake Road, a 6.867-acre rural residential vacant parcel offering privacy, space, and a peaceful natural setting just minutes from the village of Perth and the crystal-clear waters of Christie Lake.This generously sized property provides an ideal canvas for a custom home, country getaway, or long-term investment. Surrounded by mature trees and open countryside, the lot offers a quiet rural atmosphere with plenty of room for a home, outbuildings, gardens, and outdoor recreation. Enjoy the best of country living with easy access to nearby lakes, trails, and year-round outdoor activities. Conveniently located on a well-maintained municipal road, the property combines seclusion with accessibility. Whether you're looking to build now or hold for the future, this is a rare opportunity to own a sizable parcel in a desirable and growing area. (id:37072)
Royal LePage Integrity Realty
162 Lumen Place
Ottawa, Ontario
Welcome to 162 Lumen Place, offering exceptional value in the newly built 2024 Prescott model by Glenview Homes-priced below the builder's model. This impressive multi-generational residence features over 3,300 sq. ft. of thoughtfully designed living space, ideal for large or extended families at every stage of life. The open-concept main floor is both functional and inviting, highlighted by 9-foot ceilings, gleaming hardwood floors, and a full guest suite, perfect for visitors or in-laws. At the heart of the home is a gourmet kitchen complete with an extended quartz island, seamlessly flowing into the bright living and dining areas, anchored by a sleek electric fireplace-perfect for everyday living and entertaining. The upper level offers a spacious loft, a conveniently located laundry room, and a luxurious primary retreat featuring two walk-in closets and an upgraded five-piece ensuite with dual sinks, a glass shower, and a relaxing soaker tub. Three additional bedrooms and a full bathroom complete this level. The fully finished basement extends the living space with a large recreation room ideal for entertaining or unwinding, along with a stylish three-piece bathroom for added comfort and flexibility. This sun-filled home perfectly blends modern design, comfort, and functionality in a thriving, family-friendly neighborhood. A rare opportunity to own a beautifully finished home with outstanding value-this one is not to be missed. (id:37072)
Royal LePage Performance Realty
