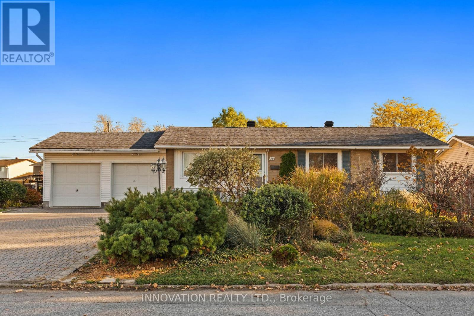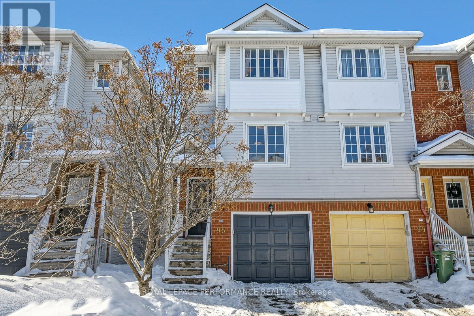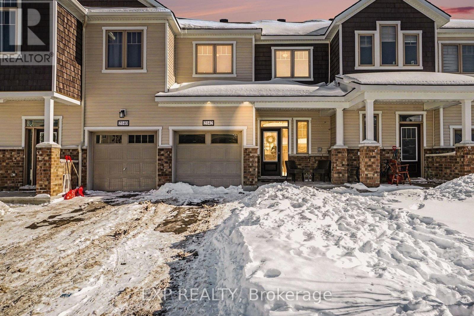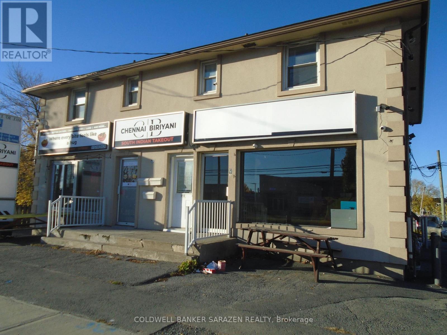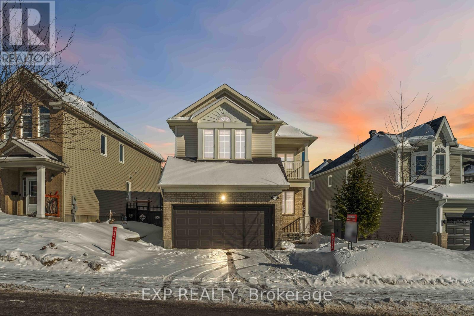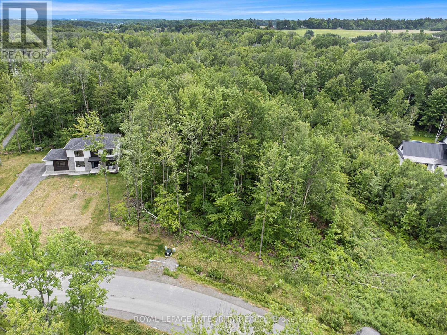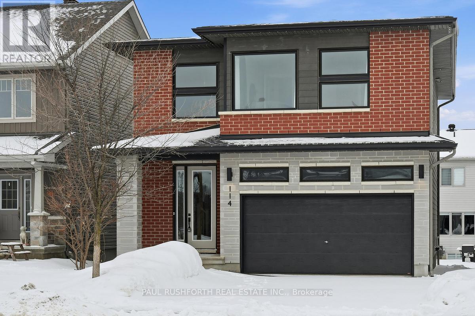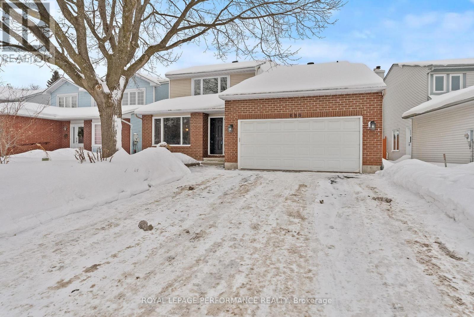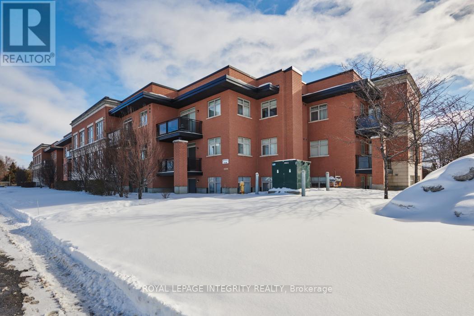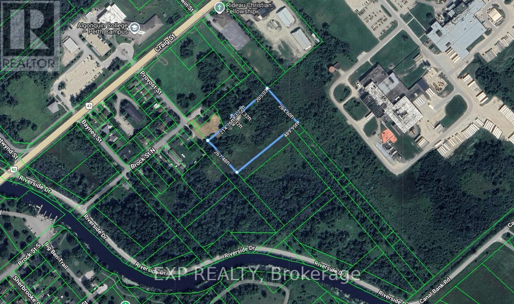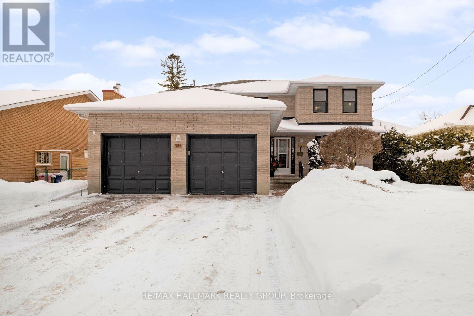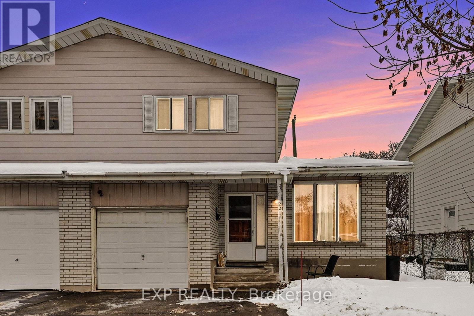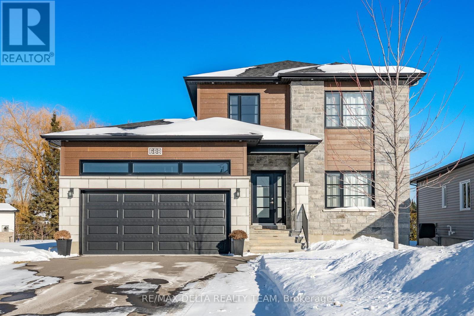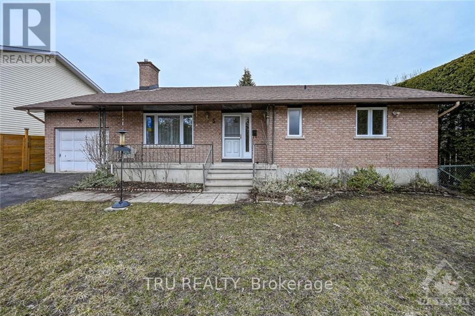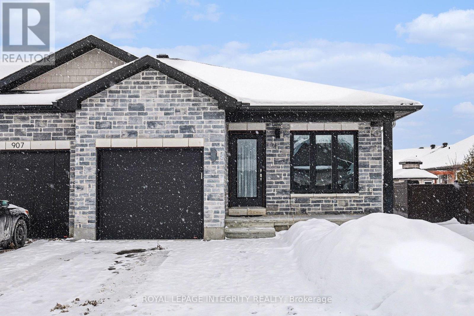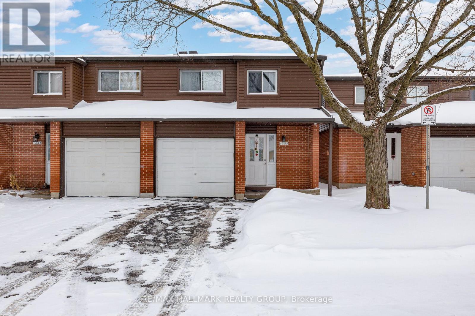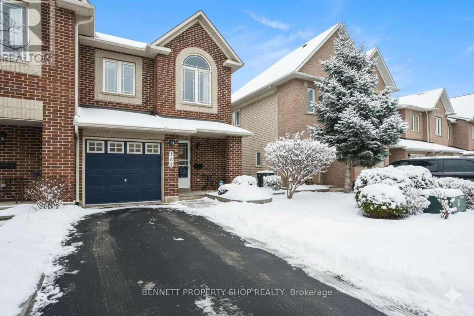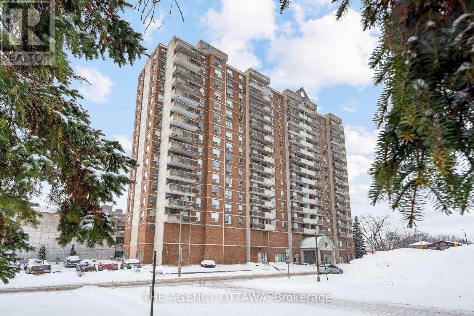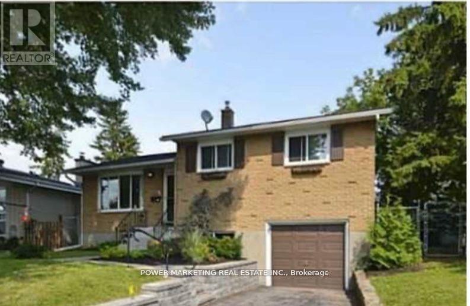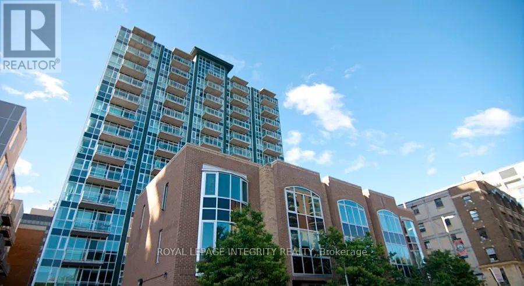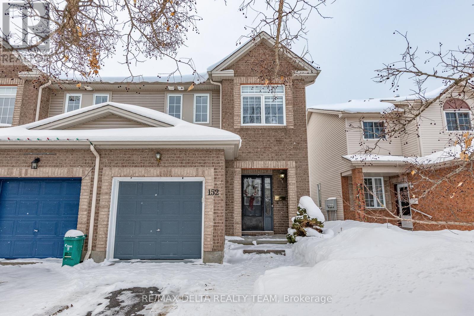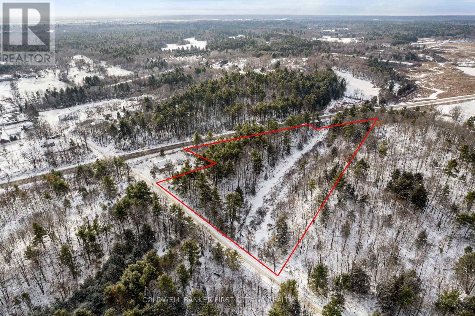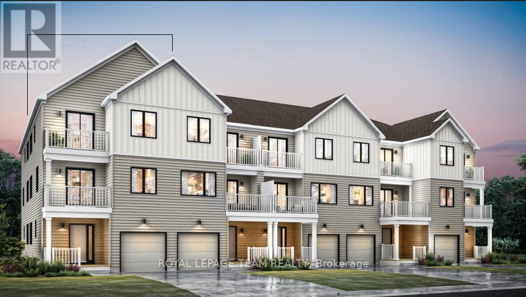30 Oakview Avenue
Ottawa, Ontario
Welcome to 30 Oakview Avenue - a well-loved bungalow situated on a spacious corner lot in a quiet, family-friendly neighbourhood. This 3 +1 bedroom, 2-bathroom home offers a solid foundation and excellent potential for buyers looking to renovate or customize to their taste. A standout feature is the rarely offered attached double car garage, providing valuable storage and convenience. Inside, the functional layout includes generous room sizes, abundant natural light, and an expansive family room at the back of the garage, complete with a natural gas fireplace and patio doors to the fully fenced yard. This property has been cared for by its original owners and presents a unique opportunity for first-time buyers, investors, or renovators seeking value in a desirable location. Close to schools, parks, transit, and everyday amenities. Sellers are motivated! Being sold "As Is Where Is." A great chance to build equity and create your ideal space in a growing neighbourhood. (id:37072)
Innovation Realty Ltd.
95 Manhattan Crescent
Ottawa, Ontario
Ideally located on a quiet crescent in the coveted community of Central Park, half a block away from the Experimental Farm and Celebration Park, this turn-key 2bed/2bath end-unit townhome is the perfect for any urbanite who wants a move-in ready freehold option close to greenspace with easy access to the downtown core. Stunning eat-in kitchen with timeless white cabinetry, tiled floors, granite countertops, ceramic backsplash and functional centre island. Bright and airy open-concept main living area with hardwood floors, recessed lighting and crown moulding. Convenient main floor powder room. Spacious primary bedroom with walk-in closet. Well-proportioned secondary bedroom with wall-to-wall closets. Updated full bathroom with soaker tub and granite countertops. Fully-finished main floor family room with patio-door leading to a low maintenance backyard with oversized deck. Practical 1-car attached garage with inside entry. Convenient storage area in lower level perfect for all of your seasonal items. Easy access to Experimental farm, public transit, downtown core, 417, and all of your retail needs just down the street. Who says you need to move to the suburbs to find a turn-key freehold townhome under 600k?! (id:37072)
Royal LePage Performance Realty
2142 Winsome Terrace
Ottawa, Ontario
The ideal opportunity for first time buyers, young families and investors! Built in 2022, this 3-bedroom, 2.5-bath townhome offers over 1600 sqft of living space. 9 ft ceilings and hardwood floors on the main level are complemented by a bright open-concept layout and stylish kitchen with quartz countertops. Upstairs features generously sized bedrooms, including a primary suite with a walk-in closet and a 4-piece modern ensuite bath. Every night is spa night with your own freestanding tub! The finished basement offers a large recreation space with lots of natural light, ample storage and laundry space. Located in the desirable Gardenway South community close to shopping and schools. The kids will enjoy the park across the street, just steps from your front door. Call/email today to take a tour! (id:37072)
Exp Realty
908-912 St. Laurent Boulevard N
Ottawa, Ontario
TWO RETAIL UNITS ON GROUND FLOOR WITH BASEMENTS AND TWO UPPER OFFICE UNITS ON SECOND FLOOR...AS ALLOWED BY THE ZONING AM(10)2199....CAP 10.0..SEE RENTAL/INCOME PROJECTED (id:37072)
Coldwell Banker Sarazen Realty
413 Tillsonburg Street
Ottawa, Ontario
Welcome to this beautifully maintained and freshly painted family home offering over 3,000 sq ft of finished living space in one of Kanata's most sought-after neighbourhoods. Designed for comfort, functionality, and entertaining, this 4+1 bedroom, 3.5 bathroom residence checks every box.The main level features a bright, inviting layout anchored by a well-appointed kitchen with granite countertops, stainless steel appliances, and ample cabinetry-perfect for everyday living and hosting. Spacious principal rooms flow seamlessly, creating a warm and welcoming atmosphere. Upstairs, retreat to the primary bedroom oasis complete with a spa-like ensuite and a private balcony, the perfect spot to enjoy your morning coffee while watching the birds and soaking in the peaceful surroundings. Three additional generous bedrooms and a full bathroom complete the upper level, ideal for growing families.The fully finished basement expands your living options with a fifth bedroom, 3-piece bathroom, and flexible space perfect for games room, rec room, gym, or media room. Step outside to your private backyard retreat featuring a two-tier deck with gazebo, ideal for summer entertaining and relaxing evenings. Unbeatable location within walking distance to shopping, close to highly rated WEJ Public School and Earl of March Secondary School, Tanger Outlets, Kanata North Tech Park, the future LRT station, and with easy access to Highway 417. A turnkey opportunity combining space, location, and lifestyle-this is the one you've been waiting for. OPEN HOUSE SUNDAY FEB 8TH, 2PM-4PM (id:37072)
Exp Realty
1590 Kinsella Drive
Ottawa, Ontario
Imagine building your dream home on this apx 2 acre lot in Cumberland Estates. 157' wide frontage; Southern rear exposure; Rectangular shape; Located in a quiet area on the East end of Kinsella Drive. Access by paved road with shallow ditches; Natural Gas, Hydro and Rogers Cable available. (id:37072)
Royal LePage Integrity Realty
114 Dun Skipper Drive
Ottawa, Ontario
FORMER MODEL HOME....A MASTERPIECE...LOADED WITH UPGRADES! This stunning Melbourne model by Phoenix homes with 2145 sq ft of well designed living space. 3 bedrooms + 2nd Floor Office, 2.5 bathroom in desirable FINDLAY CREEK is a SHOWSTOPPER and is sure to please. Built in 2019 and LIKE NEW. Loaded flair, customization & designer finishes thru-out the FAMILY FRIENDLY floor-plan. Boasting an OPEN CONCEPT LAYOUT, this beauty has it all: stylish exterior (full brick/stone front), wide plank strip flooring on main + 2nd hallway & office, hardwood oak staircase, LUXURIOUS CHEF'S KITCHEN (customized) w/ your 'DREAM LAYOUT', premium integrated appliances, (gas stove) and WALK IN PANTRY, elegant light fixtures, loads of pot lights, 9FT CEILINGS on MAIN + SECOND FLOORS, 3 sided gas fireplace, 8ft interior doors, 2CAR GARAGE. Oversized windows FILL THE HOME W/ NATURAL LIGHT. Lovely principal retreat: huge WIC, SPA INSPIRED ENSUITE w/ dual sinks, both a FREE-STANDING SOAKER TUB & GLASS SHOWER. Large family bathroom for bedrooms 2/3. The 'oh so nice' convenience of 2ND FLOOR LAUNDRY room. YES, This one has it all...IRRIGATION SYSTEM, GEMSTONE HOLIDAY LIGHTING, EAVESTROUGHING++....a rare OPPORTUNITY! (id:37072)
Paul Rushforth Real Estate Inc.
690 Princess Louise Drive
Ottawa, Ontario
Welcome to 690 Princess Louise Drive, a truly exceptional home set in one of Orleans most coveted communities Fallingbrook. From the moment you arrive, you'll appreciate the pride of ownership and the sense of space this property offers. Inside, the home features four generously sized bedrooms, including a rare and highly desirable main floor bedroom, along with three full bathrooms, providing flexibility for families, guests, or multi generational living. The well designed layout flows effortlessly into a fully finished basement, offering the perfect space for a family room, home gym, playroom, or private retreat. Situated on a beautifully sized lot, the outdoor space is ideal for entertaining, gardening, or simply enjoying quiet evenings at home. The location truly sets this home apart Fallingbrook is renowned for its mature streets, strong sense of community, and unbeatable access to everyday conveniences. You're just minutes from top rated schools, scenic parks, walking trails, shopping, dining, and transit, with easy access to major routes for commuting. This is a neighbourhood where families grow, neighbours connect, and homes are cherished. 690 Princess Louise Drive offers not just a place to live, but a lifestyle to love. Furnace 2022, Stairs/Stair well 2024, Flooring on kitchen 2025, Patio boards 2025. Book your showing today! (id:37072)
Royal LePage Performance Realty
102 - 3684 Fallowfield Road
Ottawa, Ontario
Enjoy peaceful condo living with everyday conveniences close at hand. This bright 1 bedroom plus den unit offers a 4 piece ensuite bathroom and additional powder room, with hardwood flooring throughout. Enjoy a well-designed kitchen with plenty of cupboards and generous storage throughout, along with granite countertops and ample prep space. The open living and dining area opens onto a private patio, ideal for morning coffee or unwinding at the end of the day. Located in a well-run building with underground heated parking, in-suite laundry, a fitness centre and an outdoor communal patio sitting area, this home suits professionals, couples, or downsizers looking for quiet comfort outside the downtown core. Move in ready and close to shopping, restaurants, and transit, it offers an easy, low-maintenance lifestyle. 24 Hour Irrevocable on all offers. (id:37072)
Royal LePage Integrity Realty
Part Of Lots 15-17 Brock Street
Perth, Ontario
Outstanding opportunity to acquire a fully severed residential development parcel in the historic Town of Perth. All severances have been completed, creating a well-defined primary development lot along with additional parcels included in the sale. Extensive professional studies have already been undertaken in support of a proposed 3-storey, 54-unit multi-residential building, providing a solid planning foundation for future development. Environmental, engineering, traffic, and technical reports are available, giving prospective purchasers a significant head start in the approvals process.The lands are located in a desirable area of Perth near the Algonquin College campus lands and within close proximity to established neighbourhoods, parks, and downtown amenities. Perth continues to attract new residents drawn to its heritage character, walkable core, and strong quality of life, supporting ongoing demand for new housing. Municipal road access and servicing extensions will form part of the future development process, allowing a purchaser to design infrastructure in alignment with their project vision. Additional parcels forming part of the land assembly are included in the sale. Full data room and studies available upon request. (id:37072)
Exp Realty
944 Greenbriar Avenue
Ottawa, Ontario
Welcome to 944 Greenbriar Ave, a well-maintained 4 bed, 4 bath home in the highly desirable Carleton Heights / Mooney's Bay area of Ottawa. This brick home offers excellent curb appeal w/professionally landscaped front yard & interlock driveway with parking for up to 4 cars plus an attached 2-car garage. Step inside to a welcoming foyer w/mirrored sliding-door closet & convenient powder room. Hardwood flooring flows throughout the main level. The bright living room features a bay window overlooking the front yard and connects seamlessly to the dining room, creating an open and inviting layout ideal for entertaining.Toward the back of the home, the family room offers a cozy gathering space w/gas fireplace framed by brick & large windows overlooking the private backyard. The kitchen is both functional & inviting w/tile flooring,ss appliances, solid wood cabinetry, extended cupboards for added storage & generous counter space. A breakfast nook looks out to the yard & sliding patio doors provide direct access to the fully fenced backyard, perfect for BBQs, gatherings, or relaxing evenings.The main floor also features a spacious laundry room w/ additional storage & garage door entry. Upstairs, the primary bedroom offers ample space for full furniture, a walk-in closet, and a private 4-pc ensuite. 3 additional bedrooms provide flexibility for family, guests, or home office use & full 4-pc bath completes the second level. The finished basement adds exceptional versatility w/large open area ideal for a rec room, gym, games room, or office. There is space with a pool table, a counter with shelving and storage offering future kitchenette potential, generous storage areas, a bonus room suitable for hobbies or professional storage, and a workshop w/ workbench & tool storage. 2-pc bathroom completes the lower level. Steps to Carleton Heights Public School, minutes to the Rideau River and Mooney's Bay Beach, popular Rideau Canoe Club, all within a neighbourhood. (id:37072)
RE/MAX Hallmark Realty Group
2211 St Laurent Boulevard
Ottawa, Ontario
Located in Highly Desirable Central Ottawa, this 3+1 Bedroom, 1.5 Bath Duplex presents an excellent opportunity for buyers looking to unlock its full potential. Situated along a Major Transit Route with quick access to Downtown, Old Ottawa East, The Glebe, and surrounding neighbourhoods, the property offers exceptional connectivity to Shopping, Restaurants, Parks, Schools, and Amenities. Inside, the main level features a Spacious Family Room with Hardwood Floors, providing a Solid Foundation for Daily Living or Entertaining. Just beyond, the kitchen offers a window overlooking the Fully Fenced Backyard, filling the space with Natural Light and presenting the perfect opportunity to design a custom kitchen tailored to your style and needs. Off the kitchen, the sunken living room with a Wood-Burning Fireplace creates a warm, character-filled retreat-ideal for relaxing, movie nights, or hosting guests. Sliding Glass Doors lead directly to the backyard, offering Privacy and Endless Potential for Outdoor Living and Entertaining. The Lower Level includes an additional Bedroom, Laundry Area, and Storage, making it a Versatile Space that could easily be transformed into a Home Office, Recreation Room, Family Room, or Guest Suite. With its Prime Location and Strong Renovation Potential, this Semi offers opportunity to add value and create a personalized home or investment property in one of Ottawa's most sought-after areas. Schedule your showing today! (id:37072)
Exp Realty
688 Geneva Crescent
Russell, Ontario
Absolutely stunning, meticulously maintained 4 bed, 3 bath + den Vienna II model on a premium oversized lot lined with mature trees offering a serene setting. Soaring 9ft ceilings, wall rounded corners, neutral tones, hardwood, tile & main floor den grace this open floorplan. Gourmet kitchen is equipped with extended height cabinetry, quartz countertops, stainless steel appliances, backsplash, island with breakfast bar & walk in pantry. Adjacent to the kitchen you will find dining and living rooms flooded with natural light, a stately fireplace with tile surround and picturesque views of the tree lined lot. Eye catching staircase open to above features decorative iron spindles for an added touch of elegance. The second floor lends itself to a generous size primary bedroom with a huge walk-in closet & 4 pc ensuite bath boasting a sliding barn door and exquisite tile work. 3 more great size bedrooms and a full bath will also be found on the 2nd floor complimented by Berber carpeting and tile. Basement is wide open, has a bathroom rough in and awaits your vision. Window on the left side has been upgraded to a larger size to accommodate a bedroom or simply allow more natural light to enter. Oversize yard is perfect for BBQ season, entertaining friends and family. Lots of space here allows for so many possibilities! Garage is EV plug-in ready. (id:37072)
RE/MAX Delta Realty Team
5 Beverly Street
Ottawa, Ontario
Welcome to 5 Beverly, ideally located just off Main Street in the heart of Stittsville, within walking distance to shopping, the arena, great schools, and parks. This well-maintained bungalow offers 3 bedrooms, 2 bathrooms, and no rear neighbours on a massive 65'x150' lot.The main floor features a bright living/dining area with a brick gas fireplace, a functional kitchen with stainless steel appliances and ample pantry space, plus a spacious sunroom overlooking a large, private, fully hedged backyard. The sunroom includes screened windows for comfortable seasonal use.The lower level offers a large family room, hobby space, two cold storage rooms, and a workshop, providing plenty of storage and flexibility. ** This is a linked property.** (id:37072)
Tru Realty
905 Leishman Drive
Mississippi Mills, Ontario
This is where cozy meets cinematic! This end unit bungalow townhouse is pure Almonte magic! Set in one of Ontario's most charming small towns, famous for its Hallmark Christmas movie backdrops, this beautifully finished 2 bedroom, 3 full bathroom home blends small town charm with modern, turnkey living. Inside, you'll find stylish, contemporary finishes and a thoughtfully designed, open concept main level. The kitchen is the centre of the home and has an easy layout with plenty of counter space, under cabinet lighting and stainless steel appliances. The living and dining room is bright and airy and has a large patio door that leads to the backyard. The primary bedroom features a private ensuite, while the second bedroom makes a statement with a walk in closet and eye catching feature wall, perfect for guests, a home office, or a cozy retreat. Downstairs, the fully finished basement is a sports lover's dream! It comes complete with a built in bar with LED lighting and an inviting entertainment space made for game nights, watch parties, and hosting friends year round. A full bathroom on this level makes entertaining easy. Outside, enjoy a fully fenced backyard with a deck, ideal for summer BBQs or relaxing evenings. The widened front driveway adds everyday convenience and parking for up to 4 vehicles. The quiet, finished neighbourhood offers excellent sidewalks, a park just around the corner, and an easy, enjoyable walking environment. Best of all, you're within walking distance to all amenities, making day-to-day life a little less stressful. Almonte is an easy commute to Ottawa. Whether you're drawn to Almonte's storybook streets, its festive film set charm, or the ease of bungalow living in a welcoming community, this home is ready to take centre stage! (id:37072)
Royal LePage Integrity Realty
14 - 1552 Queensdale Avenue
Ottawa, Ontario
Minutes from great shopping, restaurants, schools and airport. Main level consists of an open concept kitchen/dining/living area with custom cabinets, adjustable island, Stainless appliances, and custom living room blinds (2016). Upstairs you will find a spacious landing with a generous primary bedroom, full bath, and 3 large bedrooms. The lower level includes a 3 piece bath with laundry and a sizeable recreation/family room (2020/2021). The fenced backyard has a multi-level patio and Gazebo with easy access to the field and play structure (id:37072)
RE/MAX Hallmark Realty Group
164 Tacom Circle
Ottawa, Ontario
Experience the ultimate in sophisticated living with this impeccable end-unit residence, perfectly positioned on a quiet circle in one of the most sought-after enclaves. This move-in-ready sanctuary has been thoughtfully transformed with quality upgrades, including hardwood floors, fresh painting, recessed pot lighting, furnace, humidifier, air cleaner, bathrooms, custom remote-controlled blinds plus so much more! The main floor features a bright, open-concept living and dining area, perfect for entertaining. The kitchen is a true showpiece, boasting a customized floor-to-ceiling pantry wall with quartz countertop and a dedicated coffee bar. The second floor offers a spacious primary suite complete with a walk-in closet and a beautifully updated full ensuite bath. Two additional well-appointed bedrooms and a second full bathroom provide ample space for family or guests. The living space extends into a professionally finished basement, featuring a recreation room with a cozy gas fireplace, full bathroom, and ample storage. For unparalleled convenience, the home uniquely offers laundry facilities on both the upper and lower levels. Outside, your private backyard oasis awaits-a rare retreat offering total peace and privacy with no rear neighbours, fully fenced and a beautiful deck and patio area. The property also features even more practical luxury upgrades with an extended driveway for side-by-side parking and a pristine garage outfitted with a durable Flake Flooring System and a versatile slatwall organization system. Located just a short stroll from top-rated schools, shopping, scenic wooded trails, and the OC Transpo Strandherd Connection, this home offers a perfect blend of tranquillity and urban accessibility. Truly a lifestyle upgrade for the discerning buyer! Some photos are digitally enhanced. 24 hours irrevocable on all offers. (id:37072)
Bennett Property Shop Realty
501 - 200 Lafontaine Avenue
Ottawa, Ontario
Place Lafontaine is a well-maintained condominium building in Vanier, just minutes from downtown Ottawa. Welcome to Unit 501, a bright corner unit offering parking and a locker, along with several thoughtful updates. This updated 2-bedroom, 2-bathroom condo features laminate flooring throughout, ideal for comfortable, carpet-free living. The unit has been freshly repainted, creating a clean and inviting atmosphere. The oak kitchen offers generous counter space and storage and has been refreshed with a new countertop, sink, faucet, and updated cabinet hardware-well suited for anyone who enjoys cooking. The open-concept living and dining area is east-facing, allowing for excellent natural light throughout the day. Patio doors lead to a private balcony, which has been upgraded with pigeon netting for added convenience. Additional improvements include updated interior door handles and switch plates, as well as custom insulating, noise-reducing drapes installed throughout the unit, enhancing comfort and privacy. The primary bedroom features a large closet and a fully updated ensuite bathroom featuring a walk in jacuzzi bathtub. A second bedroom and an additional full bathroom complete the layout. Residents enjoy a variety of amenities, including an indoor swimming pool, library, games room, party and social room, and a separate patio, perfect for summertime enjoyment. (id:37072)
The Agency Ottawa
22 Wolff Street
Ottawa, Ontario
Ideally located in highly coveted Overbrook Village, this 3 bed/3 bath detached home is the perfect fit for any tenant looking for a turn-key family home near the downtown core close to the NCC Park and Rideau River. Bright and airy open-concept main living area with hardwood floors, recessed lighting and patio door leading to oversized deck. Chef's kitchen with custom cabinetry, stone countertops, ceramic backsplash and high-end stainless steel appliances. Convenient main floor powder room. Upper level features three spacious bedrooms with hardwood floors, ceiling fans and tons of closet area. Updated full-bathroom with dual-faucet vanity. Fully finished lower-level with provides additional living area, full-bath with glass enclosed shower, and laundry room. Lovely backyard with interlock patio, large deck and mature trees. Parking for 2 cars. Easy access to 417, NCC park, University of Ottawa, Rideau River, Rideau Sports Centre, bike paths and business district. Tenant pays Gas, Hydro, Water and Tenant insurance. Available April 1st 2026 or later. Long term lease available. (id:37072)
Royal LePage Performance Realty
841 Balsam Drive
Ottawa, Ontario
In-laws welcome! Great property with potentials to be changed to two units for multi generational home. Brick spacious 3 bedroom home on the large lot , walking distance to Place D'Orleans shopping center, river, schools and all amenities. This great home features a separate side entrance to a finished lower level with family room & 3pc bath, attached garage with workshop, and front deck (2019). Bright main level with hardwood floors, bay window, and open layout. Three bedrooms and updated bath (2021) just three steps up, newer roof (2015). Roof (2015). A home full of character awaiting your personal touch! Prime location near parks, shopping centers, walking & biking trails, transit, & future LRT. Only 15 minutes to downtown Ottawa by train, bus or by car. Call now! (id:37072)
Power Marketing Real Estate Inc.
1106 - 134 York Street
Ottawa, Ontario
Welcome to York Plaza! This condo building is ideally situated in the heart of the Byward Market - walking distance to the Rideau Centre, University of Ottawa campus, Parliament and all the restaurants, shops and amenities the Byward Market has to offer. This spacious 1 bedroom condo boasts over 600 sf and comes FULLY FURNISHED. Pack your bags and simply move in! It features a renovated chef's kitchen with stainless steel appliances and a convenient breakfast bar, a luxurious bathroom with quartz counters and glassed-in shower, and a generous bedroom with double closets and laundry. (id:37072)
Engel & Volkers Ottawa
Royal LePage Integrity Realty
152 Ludlowe Street
Ottawa, Ontario
Spectacular 3 bedroom, 3 bathroom, End Unit on a great size lot nestled on a quiet street. Inviting foyer sets the tone of this open sun filled floorplan. Hardwood and neutral tones complement the stylish finishes of the main level. Spacious dining area adjacent to the living room and gorgeous kitchen featuring granite counters, stainless steel appliances, back-splash, loads of white shaker style cabinetry & breakfast bar. Up to the second level, you will find 3 generous sized bedrooms including the Primary with 4pc ensuite and walk-in closet. Cozy finished basement offers a large window, pot lighting and gas fireplace perfect for unwinding after a long day. Bonus: huge fenced backyard with deck provides many possibilities for enjoying those warmer months. (id:37072)
RE/MAX Delta Realty Team
115 Doran Road
Tay Valley, Ontario
Woodland 5 private acres with meandering creek. This building lot has mature hardwoods and softwoods. Picturesque topography with hills on either side of a valley where Doran Creek flows seasonally. Wonderful habitant for birds, frogs and wildlife. You have easy access to the land via a township maintained road. Driveway installed with entrance permit, gravel and municipal number. The land also has secondary non-conforming entrance directly from Hwy 7. Survey available. Hydro and Bell services are available on the lot. Curbside garage pickup and also on school bus route. Cell and Internet services available in area. Bonus is that HST is included in the purchase price. Fire Station just 6 minutes away, approx. 8 km, for potential insurance discounts. Close to town amenities. 10 mins to Perth or 25 mins to Carleton Place. 1 hour to Ottawa or Kingston. (id:37072)
Coldwell Banker First Ottawa Realty
101 Laurel Private
North Grenville, Ontario
Welcome to The Bloom, a standout addition to Oxford Village's 'Village Homes' collection where modern comfort seamlessly intertwines with style. Enjoy the added advantage of no road fees for the first THREE years. This exquisite 4-bedroom, 3.5-bathroom end unit home spans 1,874square feet, offering a perfect haven for contemporary living. The open-concept design is accentuated by 9-foot ceilings on both the ground and main floors, amplifying the sense of space and light. Luxury vinyl flooring graces these levels, providing both elegance and durability. As you enter, the first level features a guest suite with its own bathroom, perfect for accommodating visitors. Heading up to the second level, the kitchen, a true centerpiece, dazzles with quartz countertops, taller upper cabinets, and a chic backsplash, making it as functional as it is beautiful. Enjoy the cool evening air on the balcony off the dining room. The third floor boasts all 3 bedrooms and a 3pc main bathroom. The primary suite offers its own balcony and a 3pc private ensuite. While the first and second floors feature vinyl flooring, the upper level is carpeted, as are the stairs, providing a cozy touch. A single-car garage adds both convenience and security. Nestled in the lively Oxford Village, this community effortlessly combines country charm with urban convenience, providing easy access to top-rated schools, excellent shopping, and a plethora of outdoor activities. This Energy Certified home also includes a 7-year Tarion Home Warranty, offering peace of mind for your investment. Additional upgrades include central A/C, humidifier, a cold water line to the fridge, upgraded door styles and faucets, and smooth ceilings with pot lights on the second floor. Don't miss out on the chance to make The Bloom your new home and embrace the unique lifestyle that Oxford Village has to offer. (id:37072)
Royal LePage Team Realty
