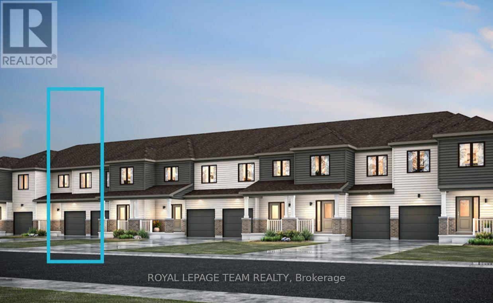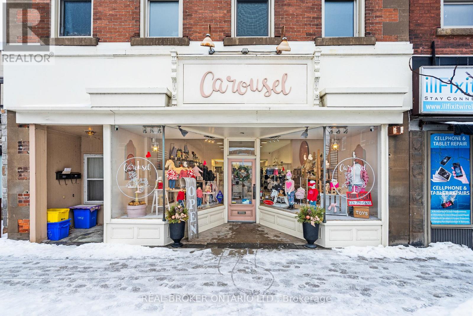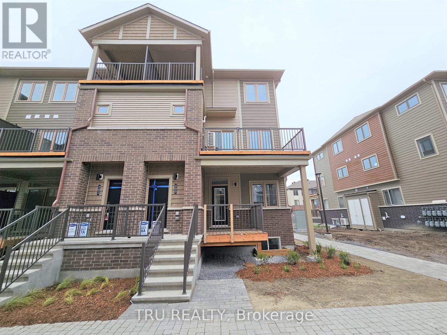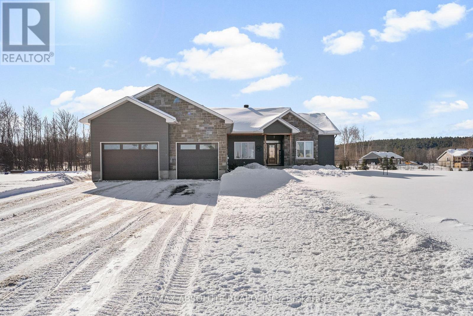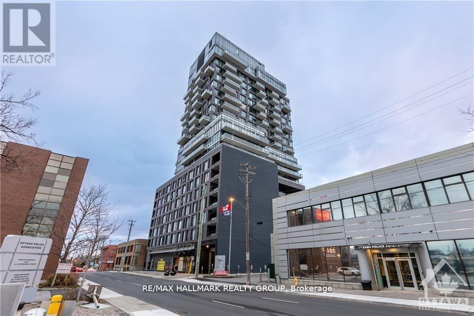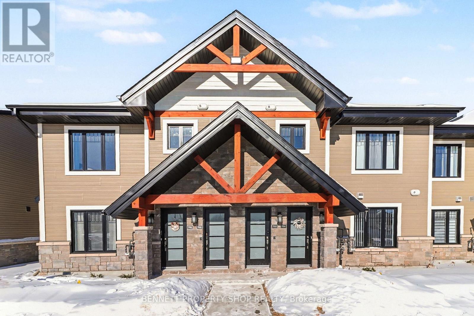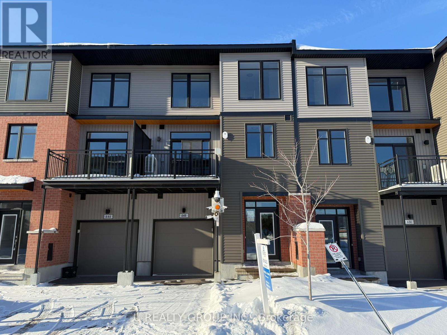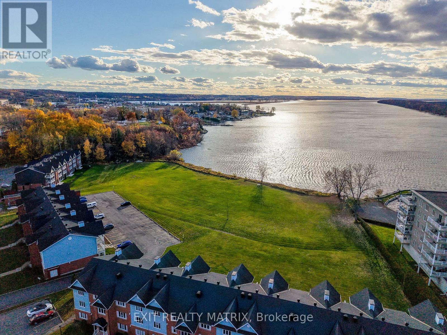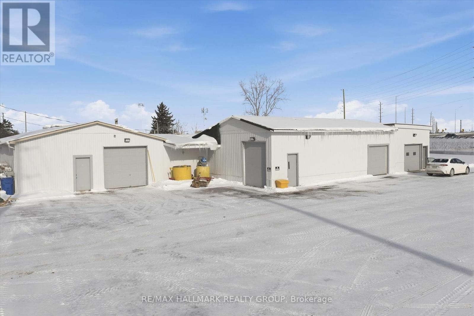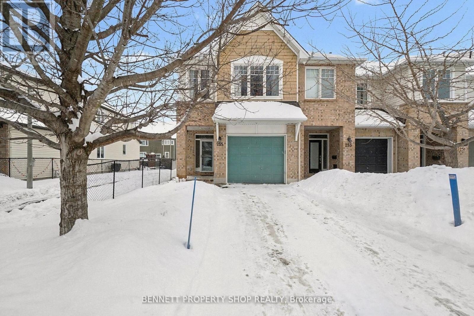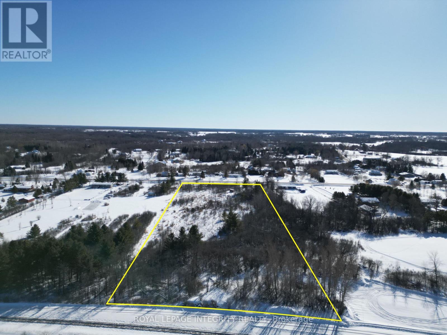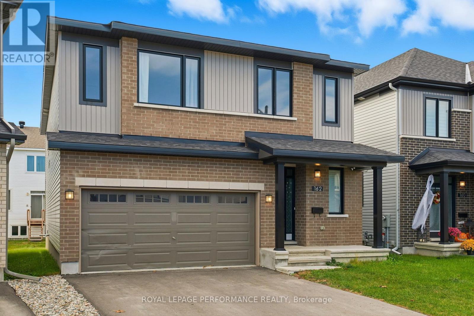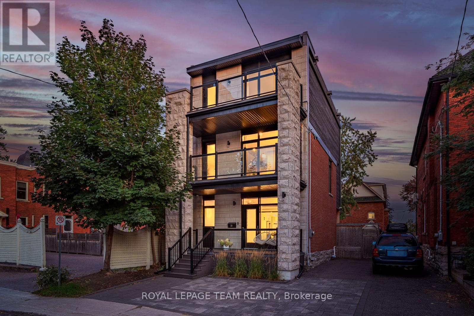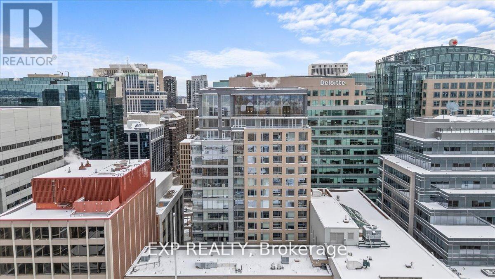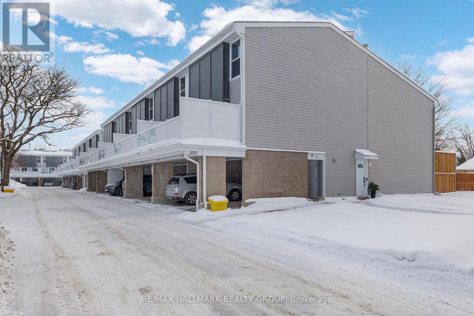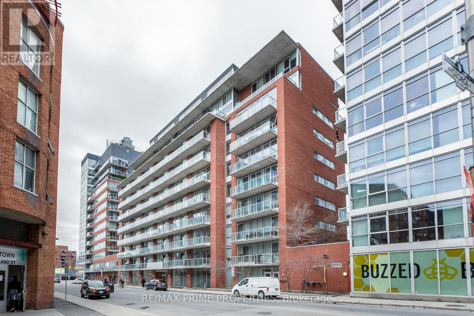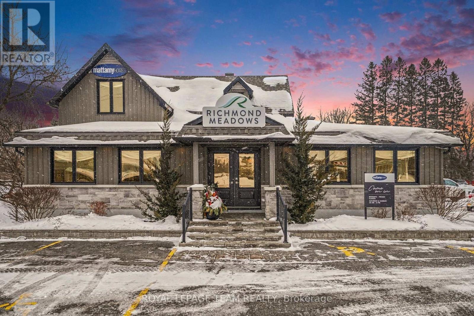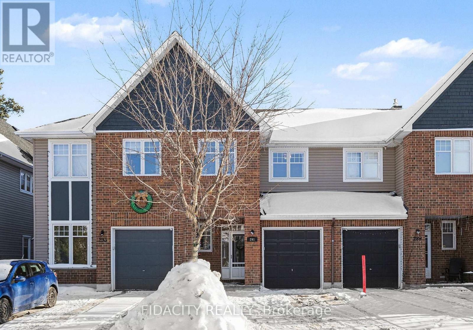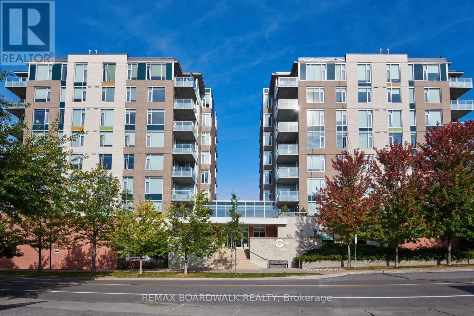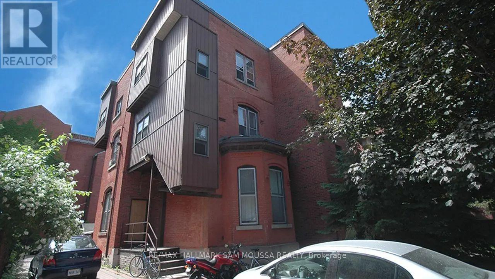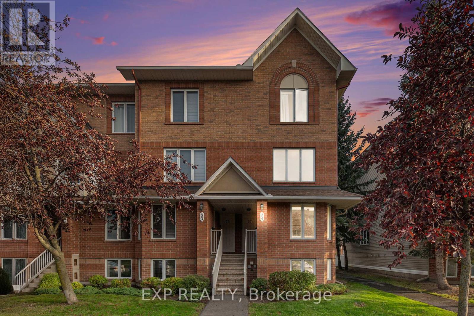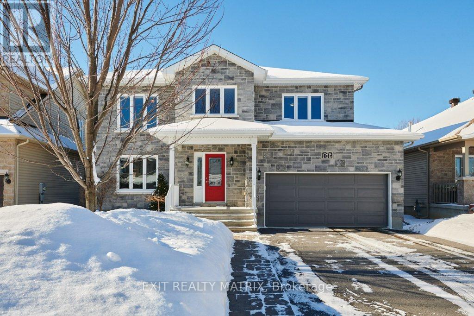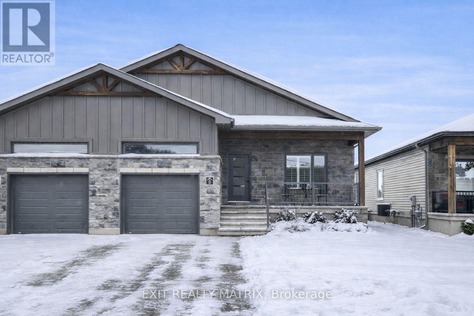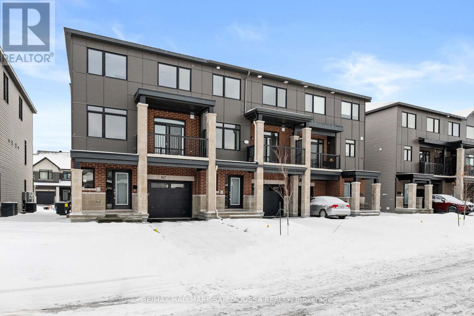212 Catnip Crescent
Ottawa, Ontario
Welcome to this beautifully designed 2-storey Nexus townhome by Mattamy Homes, located in the heart of Kanata North just minutes from top-rated schools, major amenities, and Canada's largest tech park. This brand-new unit features a spacious foyer that leads to a convenient powder room and an inside entry from the garage. The open-concept main floor features a bright great room and a stunning Chef's kitchen with upgraded finishes included in the price. Upstairs, the primary bedroom features a private ensuite and a walk-in closet, along with two additional generously sized bedrooms, a full main bath, and a second-floor laundry room. This home blends comfort, convenience, and modern style in one of Ottawa's most desirable neighbourhoods. The fully finished basement with an additional full bathroom adds extra living space, perfect for a home office, guest suite, or entertainment area. BONUS: $15,000 Design Credit! Buyers still have time to choose colours and upgrades, making it a standout living experience. Photos provided are to showcase builder finishes only. (id:37072)
Royal LePage Team Realty
149 Bridge Street
Carleton Place, Ontario
Welcome to 149 Bridge Street! This turn key, fully renovated upscale retail space is located in the heart of Carleton Place's historic shopping district. This gorgeous main floor retail space is generously sized and features large bay windows and a glass door that allow for abundant natural light. The restored interior is sure to impress customers. Surrounded by several popular restaurants and other boutique shops, this commercial space is strategically positioned to benefit from strong foot traffic. Just a short walk to the new bridge and the Mississippi River, the area offers undeniable small town charm and is occasionally selected as a filming location for Hallmark movies. The property offers approximately 1,637 square feet of retail space, an additional 565 square feet of rear warehouse and storage space, two rear parking spaces for staff, and ample free street parking for customers. Carleton Place is consistently one of Canada's fastest growing communities, making this an excellent opportunity for small businesses to thrive. (id:37072)
Real Broker Ontario Ltd.
200 Anyolite Private
Ottawa, Ontario
Welcome to this stunning, like-new end-unit 3-bedroom stacked townhome. Step inside to a bright, open-concept living space filled with natural light from an abundance of windows. Enjoy the luxury of two private balcony decks, perfect for morning coffee or relaxing outdoors. This home features upgraded interior finishes throughout, along with upgraded appliances for modern living. Ideally located with convenient access to schools, shopping, highways, and all the amenities this vibrant community has to offer. An exceptional opportunity to make this beautiful home yours. (id:37072)
Tru Realty
211 Lion Head Drive
Mississippi Mills, Ontario
Custom built bungalow in a highly sought after Pakenham subdivision! This beautiful, sun-filled 3 bedroom home features an open concept great room and a thoughtfully designed layout. Walk right into perfection in this immaculate, well appointed residence. Warm living and dining areas flow seamlessly into the kitchen...ideal for entertaining! The kitchen is a foodie's delight, offering stainless steel appliances, a large centre island with breakfast bar and ample workspace. Gleaming hardwood floors and a cozy gas fireplace complete the inviting great room. The smart floor plan places the primary bedroom in its own private wing, while bedrooms 2 & 3 are located on the opposite side of the home. The stunning primary bedroom features a walk-through 5 piece ensuite with designer finishes including oversized shower, a stand-alone soaker tub and a custom walk-in closet with built ins. Bedrooms 2 & 3 are generously sized with ample closet space, and the main bath is tastefully finished in rich, modern tones. Convenient main floor laundry offers direct access to the oversized heated double garage. The fully finished lower level is completed to the same high standard as the main floor and includes a separate entrance from the garage making it ideal for an in-law or income suite. This level offers a spacious radiant floor heated living area with peninsula and kitchenette, two large bedrooms and a versatile toddler room that could easily be converted into a home office or additional living space. Fully fenced property with $100,000 of landscaping, retractable awning, hot tub and outdoor fire-pit creates a relaxed, rural retreat, minutes from the Pakenham Highlands Golf Course and the Pakenham Ski Hill. Country living made easy with natural gas heat, generator included + Bell Fibre Internet ! Conveniently located only 25 minutes to Kanata, making for an easy commute! A Must See ! (id:37072)
RE/MAX Absolute Realty Inc.
707 - 203 Catherine Street
Ottawa, Ontario
SoBa! A luxury condo located at Catherine; This fantastic Loft is the perfect space for downtown living. With modern appliances, innovative design, you're definitely not going to want to miss out on this one. Floor to ceiling windows, pre-engineered hdwd floors, SS appliance. This 499 sq.ft. (as per builder's plan) has plenty of living space and room for your home office. The open concept floor plan makes this unit airy and the floor to ceiling windows let in plenty of natural light. You can enjoy barbecuing and entertaining your guests on terrace. Centrally located - walking distance to Parliament, Byward Market, Rideau Centre, Rideau Canal, University of Ottawa, Dows Lake, stores, gyms, schools, museum & restaurants. Amenities include Sky Garden Party Room and Outdoor Spa Pool, concierge/security & gym, LRT. (id:37072)
RE/MAX Hallmark Realty Group
702 - 123 St Moritz Trail
Russell, Ontario
Welcome to modern, serene living in this RARE UPPER-END UNIT built in 2025. This pristine 2-bedroom, 1-bathroom condo offers an unmatched level of privacy, backing directly onto lush green space and a tranquil, treed area. Step into a bright, open-concept layout featuring a neutral palette that complements any style. The spacious living and dining areas are anchored by a cozy fireplace and framed by large windows providing beautiful views of the surrounding nature. Transition seamlessly to your enclosed, over-sized balcony-a true outdoor sanctuary perfect for hosting dinner parties or enjoying a quiet morning coffee in the fresh air. The primary retreat is generously sized, boasting a large walk-in closet and a versatile nook ideal for a home office or extra furniture. Indulge in the spa-like bathroom, fully equipped with a modern walk-in shower and a separate soaking tub. This unit is move-in ready with new appliances, an ensuite laundry, and dedicated storage. Experience ultimate convenience with a rare parking spot included and a local park just a 30-second walk away. Located in a vibrant, growing community, you are minutes from major highway access, trendy restaurants, and essential shopping. Don't miss this chance to own a private nature-side oasis with every modern urban convenience. 24 hours irrevocable on all offers. Some photos are digitally enhanced. (id:37072)
Bennett Property Shop Realty
646 Corporal Private
Ottawa, Ontario
Welcome to this brand-new Holden model by EQ Homes, an interior back-to-back townhome thoughtfully designed for modern, low-maintenance living. The open-concept layout offers a seamless flow between the kitchen, dining, and living areas, enhanced by contemporary finishes and natural light. Upstairs, the well-proportioned bedrooms provide comfort and functionality, while the newly built construction ensures a move-in-ready experience with today's standards. Ideal for first-time buyers, downsizers, or investors, this home combines style, efficiency, and convenience in a growing community. (id:37072)
U Realty Group Inc.
1c - 160 Edwards Street
Clarence-Rockland, Ontario
Imagine awakening to the shimmer of the Ottawa river, with unobstructed views from your bedroom window. Imagine the refreshing river breezeas you relax with your morning coffee or take in your sunset views from your walkout patio. Well, you don't have to imagine it! This 2-bedroomwaterfront condo situated right next to Du Moulin Park and a public boat launch is an invitation to step into your next chapter NOW...a calmer,simpler and - frankly - more enjoyable one. Welcome to sought-after 160 Edwards in beautiful Rockland, a bilingual and family-centredcommunity where neighbours wave, amenities are growing, greenspace is abundant and the city remains just a short drive away (with plansproposed to expand Highway 17/174 too). Inside this thoughtfully designed & carpet-free 2-bedroom condo, you'll find a layout that offerseffortless flow and an abundance of storage. Sunlight pours in through large windows and walkout patio doors, warming every corner of theopen-concept home. The spacious kitchen offers views right to the water too, with ample room to continue hosting loved ones. Your brightprimary bedroom features an oversized walk-in closet and access to the large 4-piece bathroom, which boasts more storage. Situated on themain floor of the property, the home is an attractive investment, offering secure front & rear access and TWO private parking spots for overnightguests. Trade in your snowblower and mower for a new set of golf clubs, the kayak you've always wanted or a yoga membership you'll actuallyhave time to enjoy. (id:37072)
Exit Realty Matrix
2 - 1215 Rainbow Street
Ottawa, Ontario
An unparalleled opportunity to secure your business's next home in one of the most sought-after industrial hubs, close to a major highway. This versatile property boasts a total of 4,881 square feet of flexible space, designed to accommodate a variety of needs. This property comprises 3,984 square feet of warehouse space ideal for storage, logistics, or manufacturing, complemented by an additional 897 square feet of office space. With three grade-level garage doors, loading and unloading becomes a breeze. Enjoy the luxury of generous outdoor surfaced area and parking options, making it easy for employees and customers to come and go as they please. The ample parking area is perfect for larger vehicles and delivery trucks, ensuring your logistics needs are effortlessly met. Located within walking distance to an LRT stop and nestled on a quiet cul-de-sac, this property provides a prime location for your operation. (id:37072)
RE/MAX Hallmark Realty Group
255 Mojave Crescent
Ottawa, Ontario
Welcome to this beautifully designed Tamarack Huntington model end unit townhome offering 2,121 sq ft of thoughtfully planned living space, including 411 sq ft in the finished lower level. Built as an Energy Star certified home, this property combines efficiency, comfort, and quality construction. The bright open concept main floor features 9 foot ceilings, oak hardwood flooring, and large windows that allow natural light to flow throughout the living and dining areas. The welcoming entrance is finished with ceramic tile, while the kitchen is both stylish and functional, showcasing Muskoka custom crafted cabinetry, ceramic finishes, a walk in pantry, and seamless flow into the main living space. A cozy gas fireplace anchors the room, making it ideal for everyday living and entertaining. The second level offers an oversized primary bedroom complete with a private ensuite, along with two additional generously sized bedrooms and a versatile loft or den that works perfectly as a home office, homework area, or quiet sitting space. Convenient second floor laundry adds to the thoughtful layout. The finished lower level provides additional living space with a spacious recreation room, ideal for movie nights, a play area, or a comfortable retreat, complete with a second fireplace. Outside, the fully fenced backyard offers privacy and functionality, featuring a deck ideal for outdoor dining or relaxing, along with a backyard shed for added storage. Located in the desirable Jackson Trails community of Stittsville North, this home is within walking distance to schools, parks, public transit, shopping, and restaurants, offering an excellent balance of convenience and community. A fantastic opportunity to own a well appointed townhome in a sought after neighbourhood. 24 hours irrevocable on all offers. Some photos are digitally enhanced. (id:37072)
Bennett Property Shop Realty
810 Christie Lake Road
Tay Valley, Ontario
Build your dream retreat on nearly 7 acres in beautiful Tay Valley. Welcome to 810 Christie Lake Road, a 6.867-acre rural residential vacant parcel offering privacy, space, and a peaceful natural setting just minutes from the village of Perth and the crystal-clear waters of Christie Lake.This generously sized property provides an ideal canvas for a custom home, country getaway, or long-term investment. Surrounded by mature trees and open countryside, the lot offers a quiet rural atmosphere with plenty of room for a home, outbuildings, gardens, and outdoor recreation. Enjoy the best of country living with easy access to nearby lakes, trails, and year-round outdoor activities. Conveniently located on a well-maintained municipal road, the property combines seclusion with accessibility. Whether you're looking to build now or hold for the future, this is a rare opportunity to own a sizable parcel in a desirable and growing area. (id:37072)
Royal LePage Integrity Realty
162 Lumen Place
Ottawa, Ontario
Welcome to 162 Lumen Place, offering exceptional value in the newly built 2024 Prescott model by Glenview Homes-priced below the builder's model. This impressive multi-generational residence features over 3,300 sq. ft. of thoughtfully designed living space, ideal for large or extended families at every stage of life. The open-concept main floor is both functional and inviting, highlighted by 9-foot ceilings, gleaming hardwood floors, and a full guest suite, perfect for visitors or in-laws. At the heart of the home is a gourmet kitchen complete with an extended quartz island, seamlessly flowing into the bright living and dining areas, anchored by a sleek electric fireplace-perfect for everyday living and entertaining. The upper level offers a spacious loft, a conveniently located laundry room, and a luxurious primary retreat featuring two walk-in closets and an upgraded five-piece ensuite with dual sinks, a glass shower, and a relaxing soaker tub. Three additional bedrooms and a full bathroom complete this level. The fully finished basement extends the living space with a large recreation room ideal for entertaining or unwinding, along with a stylish three-piece bathroom for added comfort and flexibility. This sun-filled home perfectly blends modern design, comfort, and functionality in a thriving, family-friendly neighborhood. A rare opportunity to own a beautifully finished home with outstanding value-this one is not to be missed. (id:37072)
Royal LePage Performance Realty
16 First Avenue
Ottawa, Ontario
If you love the idyllic lifestyle of a legacy neighborhood without the risks of a heritage home, look no further than 16 First Avenue in the nations capital. Stunning interiors with top notch finishes, hardwood, heated floors in select zones, ceramic, quartz. Wired with ethernet, smart environmental controls. Rare Glebe advantages; ample surface parking, finished lower level and backyard oasis. An unmatched location and opportunity: excellent schools, parks, the canal, specialty restaurants, cafes and independent shops minutes away on foot, and the city's cultural, business, and political centre is a quick jaunt away on bike, foot, or transit. See it! (id:37072)
Royal LePage Team Realty
910 - 101 Queen Street
Ottawa, Ontario
Welcome to Unit 910 at 101 Queen Street - the pinnacle of Ottawa luxury living. This stunning 2-bedroom, 2-bathroom corner suite offers an elevated lifestyle in the heart of the capital, with sweeping views of the downtown skyline framed by floor-to-ceiling windows and a private corner patio perfect for morning coffee or evening unwinding. Inside, the unit showcases high-end finishes throughout, including rich hardwood flooring and two beautifully appointed full bathrooms designed with premium materials. The thoughtful layout provides both comfort and sophistication, ideal for professionals or anyone seeking an urban sanctuary steps from it all. Located just moments from Parliament Hill, federal office buildings, boutiques, restaurants, shopping, recreation, and the future home of the Ottawa Senators, this address places you at the centre of the city's most exciting developments for years to come. 101 Queen Street is renowned for offering Ottawa's most expansive amenity collection, including a private movie theatre, a full indoor fitness centre, professional office and co-working spaces, a rejuvenating sauna, and the iconic and private access Sky Lounge overlooking Parliament Hill. This is more than a condo - it's a lifestyle defined by elegance, convenience, and unmatched access to the best of the city. Unit 910 at 101 Queen Street invites you to experience luxury living at its finest. (id:37072)
Exp Realty
129 - 3445 Uplands Drive
Ottawa, Ontario
Sun-filled end-unit 3 bed, 2 bath home with exposure all day long! Much bigger than it looks, this property features a brand-new yard with a beautiful large tree-ideal for summer lounging and entertaining. Prime location with quick access to the parkway and just steps to grocery stores and everyday essentials. Set in a friendly community with great neighbours. A fantastic opportunity in an ultra-convenient location-don't miss it! (id:37072)
RE/MAX Hallmark Realty Group
312 - 383 Cumberland Street
Ottawa, Ontario
Welcome to #312-383 Cumberland St, where modern design meets unbeatable city views! This stunning condo features soaring ceilings, expansive windows, and sleek hardwood flooring, creating a bright and inviting atmosphere. The contemporary kitchen boasts quartz countertops and a versatile movable island, perfect for entertaining. The primary bedroom offers a seamless en-suite style connection to the main bathroom for added convenience. Enjoy the perks of air conditioning, *underground parking*, and a storage locker, along with access to fantastic building amenities. Plus, heat and water/sewer are included in the condo fees- a hassle-free urban lifestyle awaits! (id:37072)
RE/MAX Prime Properties
Royal LePage Integrity Realty
6051 Perth St Street
Ottawa, Ontario
Located at 6051 Perth Street in the heart of Ottawa's rapidly expanding Richmond Village, this premier commercial property offers a unique opportunity for both investors and business owners. This 2,700-square-foot freestanding retail building sits on a generous 0.76-acre lot with approximately 107 feet of frontage on the village's main thoroughfare. Originally built in 1960 and comprehensively renovated in 2018, the two-story structure features a modern, trendy aesthetic tailored to contemporary retail standards, complemented by professional landscaping and high-end exterior finishes. The property is fully modernized with wheelchair-accessible infrastructure, including a professional ramp and wide entrances, and offers multiple on-site parking spaces for staff and clientele. Strategically positioned near the Jock River, it is at the epicenter of significant local growth which is introducing thousands of new residents to the immediate area. The surrounding neighborhood is evolving into a vibrant hub, home to popular local restaurants and national retailers like Your Independent Grocer, LCBO, and Tim Hortons at the nearby Richmond Village Marketplace. This high-visibility location allows a business to establish itself as a local anchor in a market where suburban retail development has struggled to keep pace with explosive residential demand. Whether you are looking to expand a commercial portfolio or launch a flagship location, 6051 Perth Street provides a "like-new" turnkey space in one of Ottawa's most promising investment corridors. Full property videos available on the property website. (id:37072)
Royal LePage Team Realty
291 Horseshoe Crescent
Ottawa, Ontario
This well-kept and inviting home on Horseshoe crescent backs onto a forested area with no rear neighbours.The bright main floor features large windows, a comfortable living space, and a corner gas fireplace. The kitchen offers excellent storage with a full wall of pantry cabinets plus a walk-in pantry, stainless appliances and an island over looking the living room. Upstairs are 3 bright and spacious bedrooms, including a primary bedroom with forest views and a walk-in closet. The main bathroom is generously sized and includes a glass shower, soaker tub, and double sinks.The fully finished basement provides additional living space with another large window, ample storage, and a washer and dryer area. Clean, well maintained, and move-in ready. Set on a desirable street in a mature neighbourhood within walking distance to outdoor rinks, parks, schools, restaurants, and public transit. Located in sought-after school zones (including A. Lorne Cassidy.) Furnace 2020. (id:37072)
Fidacity Realty
407 - 575 Byron Avenue
Ottawa, Ontario
New Price!! Welcome to Unit 407 at Westboro Station, where urban living meets natural beauty. This beautifully maintained 1-bedroom condo offers breathtaking views of the Gatineau Hills and the Ottawa River, all from the heart of vibrant Westboro Village. Step outside and you're moments from local coffee shops, acclaimed restaurants, farmers' market, and one-of-a-kind boutiques. Commuting is a breeze with easy access to the upcoming Kichi Zibi LRT station, connecting you effortlessly across the city. Inside, enjoy a modern, move-in-ready space featuring stainless steel appliances, gleaming hardwood floors, in-unit laundry, and a private balcony overlooking the peaceful courtyard. The unit also includes a dedicated parking space and storage locker, a rare and valuable bonus in this location. Even better, heat and water are included in the condo fees, helping keep monthly costs predictable and affordable.This is your opportunity to own a stylish, well-located condo at a newly reduced price. Don't miss out-book your showing today! 24-hour irrevocable on offers. (id:37072)
RE/MAX Boardwalk Realty
6 - 232 Cooper Street
Ottawa, Ontario
Refined one-bedroom apartment ideally situated in the heart of Centretown, offering an elevated urban living experience within walking distance to Ottawa's vibrant dining scene, cafés, transit, and downtown core. This thoughtfully laid-out main-level residence features approximately 570 sq ft of well-proportioned living space, highlighted by a bright living area, a private bedroom, and a functional kitchen, all complemented by a modern, carpet-free interior. Heat and water are included for added convenience, and the unit is equipped with a stove, hood fan, and refrigerator. A private entrance enhances privacy, while shared on-site laundry facilities add practicality. An excellent opportunity for tenants seeking a quiet, centrally located residence with effortless access to Bank Street, Elgin Street, and surrounding amenities. Immediate occupancy available. (id:37072)
RE/MAX Hallmark Sam Moussa Realty
74 Lakepointe Drive
Ottawa, Ontario
Welcome to 74 Lakepointe Drive - an elegant two-story, end-unit, 2-bedroom stacked condo townhome that perfectly blends style and sophistication. The chef-inspired kitchen has been thoughtfully updated with beautiful butcher-block counters and a charming breakfast nook, creating a warm yet refined space for morning coffee or casual dining. The sun-filled, open-concept living room and dining room offers a spacious and inviting atmosphere, ideal for hosting gatherings or enjoying quiet evenings at home. Step onto your private balcony to unwind and take in the fresh air a perfect retreat after a long day. Nestled just steps from picturesque walking trails and the lake, this residence offers the ultimate in convenience with close proximity to boutique shopping, acclaimed dining, transit, and entertainment options. Whether you're seeking a stylish first home, a low-maintenance lifestyle, or an exceptional investment, this property delivers a rare opportunity to enjoy elevated living in a vibrant, sought-after community. (id:37072)
Exp Realty
106 Cobblestone Drive
Russell, Ontario
Welcome to this meticulously maintained 2 storey home on a large 50ft lot, ideally located in the heart of Russell. Offering 3 bedrooms and 3.5 bathrooms, this bright and spacious home is perfect for families and those looking for a functional, well designed layout.The main floor features a large, open concept living and dining area filled with natural light, flowing seamlessly into the kitchen complete with an island, corner pantry, and generous counter and cupboard space. A convenient main floor laundry room, powder room, and a large mudroom with inside access to the garage add to the home's everyday practicality. Upstairs, the oversized primary bedroom retreat boasts a spacious walk-in closet and a 4 piece ensuite. Two additional generously sized bedrooms and a full 4 piece main bathroom complete the second level.The basement is ready for your finishing touches and offers excellent potential to add an additional bedroom and family room. It already includes extra cabinetry, a fridge, and a 3 piece full bathroom. Outside, enjoy beautifully landscaped grounds with an interlock patio and gazebo, a large storage shed, and a fenced yard, perfect for relaxing or entertaining. A truly well cared for home in a fantastic community, close to amenities, parks, and schools. Book your showing today! (id:37072)
Exit Realty Matrix
9 Sarah Street
Casselman, Ontario
Modern Elegance Meets Everyday Comfort in Casselman! Step into style with this stunning semi-detached bungalow that blends open-concept living with luxurious upgrades throughout. From the moment you enter, you'll be greeted by a bright and airy main floor featuring California shutters, sleek finishes, and a warm, cozy living room ideal for relaxing or entertaining. The heart of the home is a chefs dream kitchen oversized, elegant, and designed to impress. With high-end appliances, reverse osmosis water filtration, a spacious center island, and endless counter and storage space, its the perfect haven for cooking enthusiasts. Adjacent, the inviting dining area with electric fireplace and patio doors sets the scene for memorable meals and effortless indoor-outdoor flow. Upstairs offers two generous bedrooms and a luxury bathroom complete with a glass shower, offering spa-like comfort. Downstairs, the fully finished lower level showcases impressive craftsmanship with wood ceilings, stunning touches throughout, and a wellness room that invites rest and relaxation, that could easily be transformed into a stylish home office! You'll also find an additional bedroom, a full bath with soaker tub, and a carpet-free layout that enhances the home's clean, modern aesthetic. Outside, enjoy a spacious yard perfect for entertaining or unwinding in peace. The 14ft ceilings in the garage and extended floorplan (adding approximately 150 sqft) provide even more room to live, work, and play. This pristinely maintained gem is everything you've been searching for and more! (id:37072)
Exit Realty Matrix
145 Lemon Leaf Lane
Ottawa, Ontario
Welcome to 145 Lemon Leaf Lane, an immaculate townhome that offers both style and comfort. With 2 spacious bedrooms and 3 bathrooms, this home has been thoughtfully designed to meet all your needs. Upon entering, you're greeted by a grand yet cozy foyer with a welcoming glass front door. On the main floor, the luxurious hardwood flooring seamlessly connects the kitchen, dining area, and living room, creating a harmonious open concept flow. Step out onto the charming balcony and enjoy the view. The third floor features two well-appointed bedrooms, including a primary suite with a walk-in closet and a stunning 3-piece ensuite bathroom. Conveniently located just a short walk from Leitrim Park, shops, and restaurants - this townhome is perfect for a variety of lifestyles. (id:37072)
RE/MAX Hallmark Sam Moussa Realty
