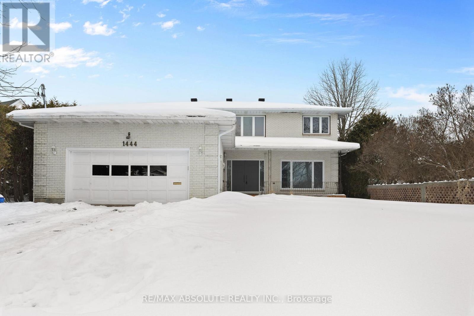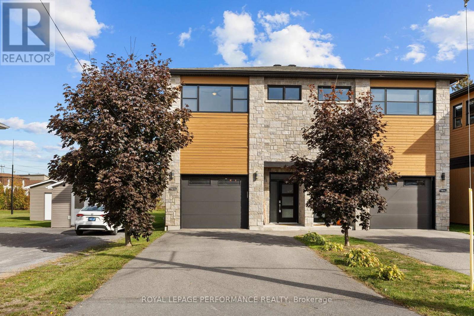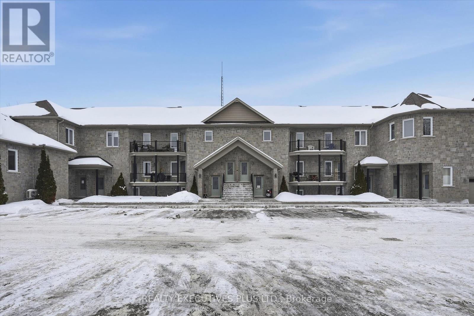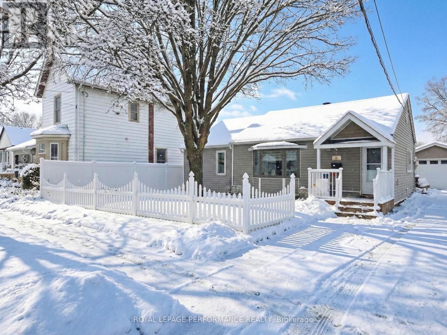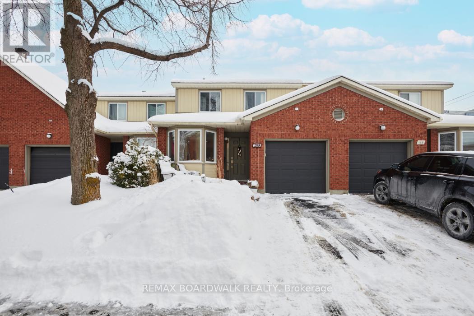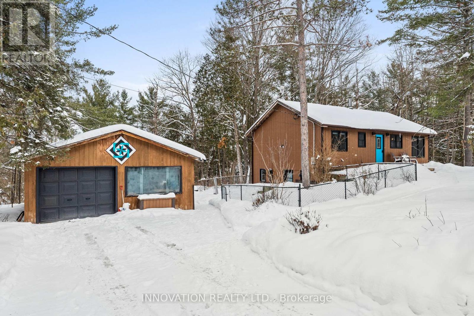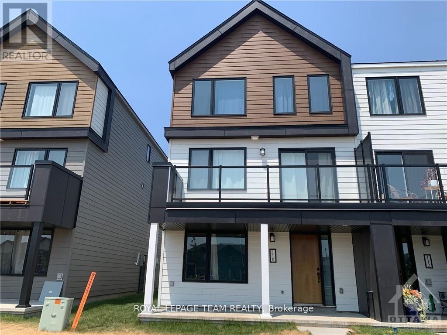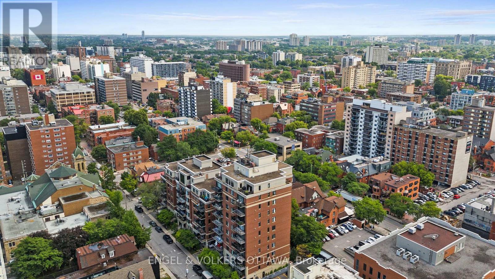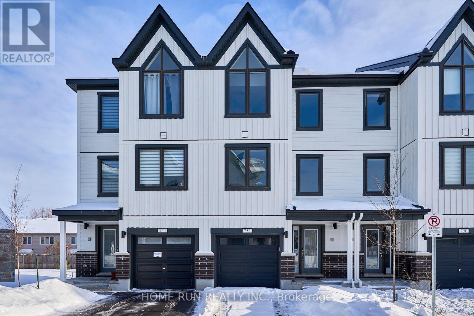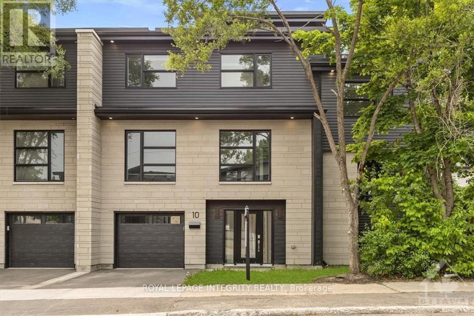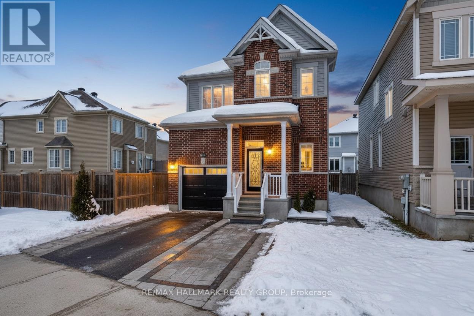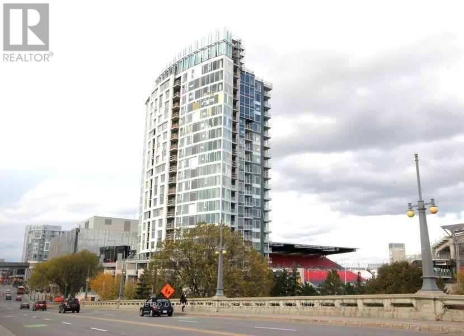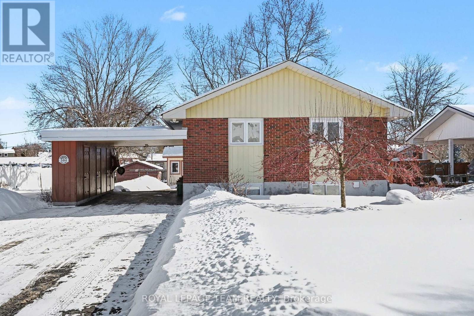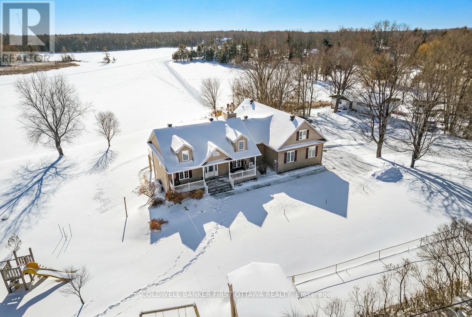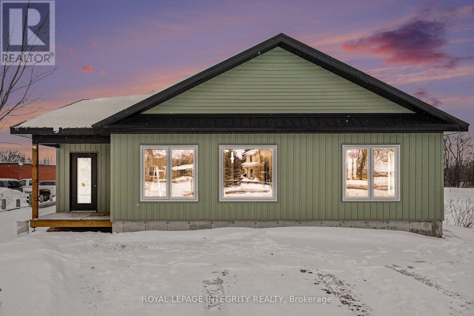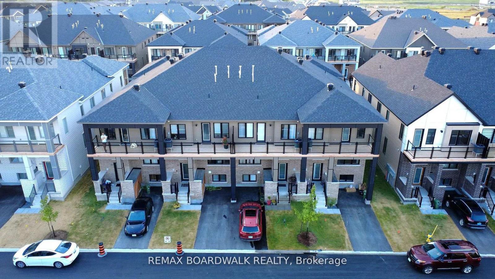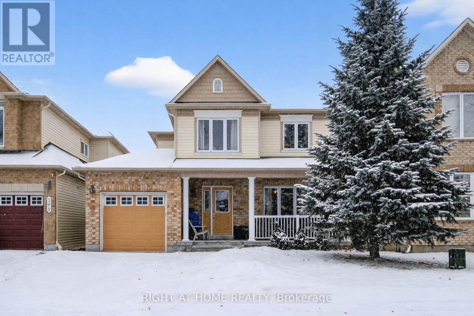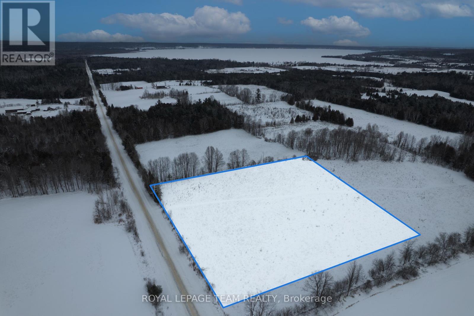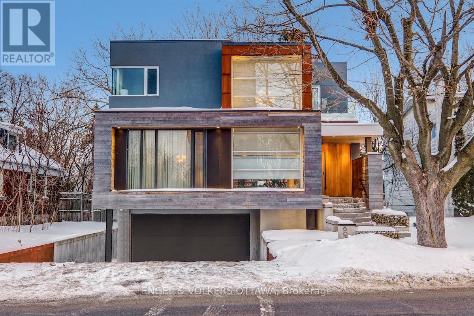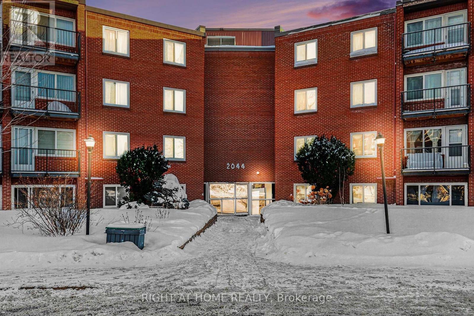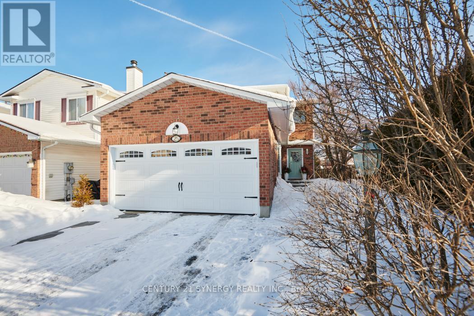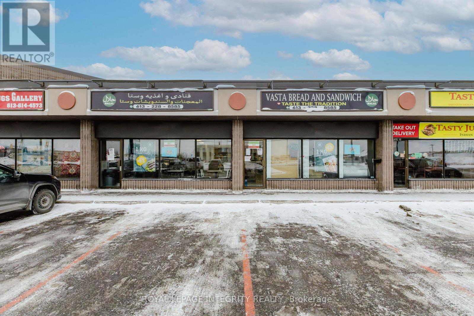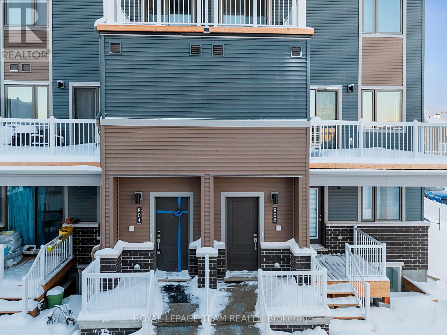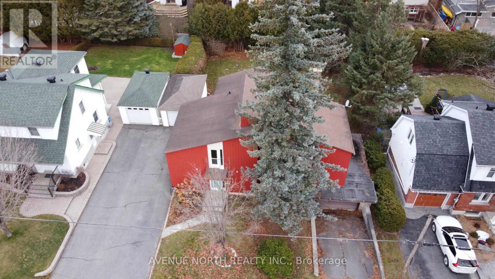1444 Normandy Crescent
Ottawa, Ontario
OPEN HOUSE FRI 4-6PM! Excellent location on a HUGE cedar lined premium lot that is flooded with morning sun- 70 feet across the back & 217 feet down the right side PLUS there are no rear neighbours!!! Steps to parks & the outdoor rink- a PERFECT family home in desired central location!. A two story foyer provides a dramatic first impression once inside! Must LOVE marble as there is lots of marble tiles, even the curved open GORGEOUS staircase is marble- RARELY seen feature! Beautifully scaled home offers over 3200 square feet on the 1st & 2nd level; the room sizes flow & is sure to impress! Renovated kitchen offers new cabinets & top of the line appliances! There is a beautiful wood burning fireplace surrounded by real stone in the GREAT room! FULL bath on the main level! The 3-season porch is perfect for lazy summer & fall nights! The primary offers a separate "sitting" room that could also be used as a nursery, dressing room, office OR you could have a 5th bedroom on the second level. Updated 5 piece ensuite & walk in closet complete the primary retreat! The recent renovation of the home included the kitchen & baths , freshly painted in a creamy white & ALL the flooring was replaced making this a turn key home! All 3 additional bedrooms on the second floor are a GREAT size! The open landing provides enough space to allow for a homework area or office. FULLY finished lower level has access from the garage without having to go through the home making this a perfect space for a private home office OR in-law suite! The lower level offers a a very cool bathroom, a Finnish sauna, a built in bar, cold storage, lots of open space & plenty of storage! Roof 2013, Furnace 2026, AC 2020. (id:37072)
RE/MAX Absolute Realty Inc.
B - 758 St Joseph Street
Casselman, Ontario
Welcome to 758-B St Joseph Street in Casselman - a truly one-of-a-kind semi-detached showcasing exceptional architecture and thoughtful design throughout. From the moment you arrive, wide ceramic stairs lead you to the impressive second level where soaring 10-foot ceilings and a striking brick feature wall set the tone. The expansive open-concept layout seamlessly blends the kitchen, dining, and living areas, enhanced by oversized windows that flood the space with natural light. Massive patio doors extend your living space outdoors to an oversized covered balcony complete with a natural gas BBQ hookup - the perfect setting for entertaining or relaxing in comfort. The chef-inspired kitchen offers abundant cabinetry, quartz countertops, a generous island ideal for gathering, and a spacious walk-in pantry that conveniently incorporates the laundry area. This level also features 2 spacious bedrooms and ample linen storage. The primary suite is a private retreat, flooded with natural light. The bathroom is spa-like, featuring a luxurious walk-in shower and elegant freestanding soaker tub - designed for ultimate relaxation. On the main level, you'll find a fully heated garage built for versatility, featuring water-resistant interior finishes, 2 floor drains, a full 3-piece bathroom, wet bar, substantial storage space, and 2 garage doors (front and rear access) - offering endless possibilities for hobbyists, entertaining, or additional workspace. A rare opportunity to own a distinctive, design-forward property in the heart of Casselman. Book your showing today! (id:37072)
Royal LePage Performance Realty
6 - 41 Main Street
The Nation, Ontario
Welcome to this well-maintained 2-bedroom condo featuring a spacious open-concept layout with laminate and ceramic flooring throughout. The bright living and dining area flows seamlessly to a private balcony, perfect for enjoying your morning coffee.The unit offers a full bathroom with cheater access to the primary bedroom, a dedicated laundry room, and convenient in-unit storage. Comfort is enhanced with a newer A/C unit, and a stairlift is included or can be removed at the buyer's request.Enjoy the ease of parking located right at the front door, conveniently next to visitor parking, along with low condo fees of $288/month. Units like this do not come on the market often. Call today and start packing. (id:37072)
Realty Executives Plus Ltd.
63 Wilson Street E
Perth, Ontario
Step inside 63 Wilson Street East, a beautifully maintained one-bedroom, one-bath bungalow offering over 900 sq ft of thoughtfully designed living space on a deep 53 x 150-foot lot. This home effortlessly blends character, comfort, and convenience, making it perfect for first-time buyers, downsizers, or anyone seeking a low-maintenance retreat just steps from historic downtown. The open-concept main floor features hardwood floors and pot lights throughout, complemented by gas heating and central air for year-round comfort. The updated kitchen, with its abundant shaker-style cabinetry, is ready for the chef in the family, while the fully renovated bathroom adds a modern, low-maintenance touch. The primary bedroom offers a serene retreat with a walkout patio door opening to the spacious backyard deck and Gazebo, creating a seamless indoor-outdoor flow. A large garage (7.18m x 3.68m) provides room for your vehicle and a workshop. A a separate side entrance leads to a practical laundry/mudroom-perfect for everyday living .Step outside to your private, fully fenced yard, ideal for gardening, entertaining, or simply relaxing. A charming gazebo invites alfresco dining and leisurely summer evenings. Additional storage is cleverly tucked away in the crawl space (6.04m x 3.93m), maximizing the functionality of this well-planned home. All of this is just steps from Perth's shops, restaurants, Stewart Park, , offering the perfect blend of small-town charm and modern convenience. (id:37072)
Royal LePage Performance Realty
3 - 104 Cheltenham Private
Ottawa, Ontario
Welcome to an inviting 3-bedroom, 3-bathroom townhouse condo Ensconced in the highly desirable Hunt Club/Uplands area-an ideal setting for buyers looking for comfort, value, and peace of mind. Step inside to a bright, open-concept kitchen redesigned within the last few years, featuring sleek quartz countertops and a matching backsplash that make everyday meals and weekend hosting effortless. Recent upgrades continue throughout the home .All renovations were done with prior approval of Condo corp, including a repaved laneway, a modern front door, and a new patio door [2023] that enhances both curb appeal and natural light .Outside, enjoy a gorgeous enclosed deck-perfect for keeping little ones safe while you relax or entertain. The interlock patio creates a low-maintenance outdoor space ideal for summer BBQs or quiet mornings with coffee. Major mechanical updates add confidence for new homeowners: roof (2021), furnace (2018), and central A/C (2025). The finished basement offers flexible bonus space for a home office, playroom, or cozy media area .Located close to schools, parks, shopping, and transit, this move-in-ready home offers a lifestyle that's as convenient as it is comfortable. An excellent opportunity to step into homeownership in one of Ottawa's most sought-after neighborhoods. (id:37072)
RE/MAX Boardwalk Realty
5708 Canon Smith Drive
Ottawa, Ontario
Welcome home to this charming Viceroy style 3-bedroom, 2-bath property set on a beautifully treed 0.52-acre lot with a fenced yard, no rear neighbours offering privacy, warmth, and an inviting connection to nature. The open-concept living and dining area features striking wood cathedral ceilings, a cozy electric fireplace and a patio door leading to a spacious deck overlooking the peaceful backyard-an ideal place to relax and enjoy the outdoors. Numerous updates enhance comfort including a spacious front deck, new flooring throughout the main level, all windows and doors replaced, a fully renovated main floor bathroom, and updated Maibec siding and eavestroughs. The main level offers two comfortable sunlit bedrooms and a beautifully finished family bathroom, while the bright walk-out lower level adds excellent versatility with a third bedroom, a large family room room with a Pacific Energy wood stove with insulated chimney, a 3-piece bath, and a bonus mudroom. A large detached garage provides great storage or workshop potential, completing this well-maintained home. Beyond the property, Fitzroy Harbour delivers an exceptional lifestyle with access to the Ottawa River for boating, canoeing, paddleboarding, and fishing, along with nearby Fitzroy Provincial Park offering scenic trails and a sandy beach. Year-round recreation includes cross-country skiing, snowmobiling, golfing, baseball, soccer, and quick access to the Cavanagh Sensplex for hockey. With Arnprior just 15 minutes away and Kanata within 30 minutes, this location offers the perfect blend of tranquil living and convenient access to urban amenities, making it a rare opportunity in a welcoming and active community. (id:37072)
Innovation Realty Ltd.
110 Kyanite Lane
Ottawa, Ontario
Welcome to this END UNIT urban town-home located at popular community of Barrhaven. The Darjeeling Park just in front of this Luxury town-home. The spacious 4 bedrooms 4 bathroom with Terrace and larger balcony and a Double Garages. Mattamy Rockcliffe End model with 1971 square feet. Tone of upgrades. Extra bedroom with ensuite located on main floor, modern kitchen with quartz countertop and big window, one bright living room can direct access to Terrace, another living area can easy convert to entertaining area or an office, direct access to balcony. Master bedroom with 3pcs ensuite and walk-in closet, additional 2 good size bedroom and another 4pcs bathroom on 3rd floor. Walking distance to Barrhaven Centre, Shopping store, school, restaurants and park. It is prefect for your family. (id:37072)
Royal LePage Team Realty
703 - 374 Cooper Street
Ottawa, Ontario
Beautifully Updated 2-Bedroom Condo in Ottawa's Prime Central Location - By Domicile DevelopmentsWelcome to 1,492 sq. ft. of open-concept luxury living in the heart of Ottawa. Built by the award-winning Domicile Developments, this spacious 2-bed, 2-bath condo combines modern upgrades, premium finishes, and unbeatable convenience just steps to shopping, dining, transit, parks, and entertainment. Enjoy light hardwood floors throughout and floor-to-ceiling south-facing windows that fill the home with natural sunlight. The expansive living room features a striking 2-sided natural gas fireplace, flowing into a versatile den with custom Hunter Douglas blinds. The dining space offers flexible configurations, while the chef-inspired kitchen includes ample counter space, a GE induction stove, Fisher & Paykel stainless steel fridge, and a whisper-quiet Bosch dishwasher. The large primary bedroom fits a king bed with ease and boasts custom blackout shades, decorative sliding doors, a walk-in closet with custom built-ins, and a renovated ensuite with a separate shower. The second bedroom currently an office features a beautiful custom wood wall unit. The main bath has been completely modernized with a sleek stand-up shower. Step out to your private balcony with southern views and a natural gas hookup for year-round BBQing. Included: premium parking (extra space beside), storage locker, and access to the Commons Patio. Well-managed building no special assessments, none planned. Flexible closing available. Perfect for professionals, down sizers, or anyone seeking upscale, maintenance-free living in Ottawas most connected location. (id:37072)
Engel & Volkers Ottawa
752 Kinstead Private
Ottawa, Ontario
Stunning two-year-new three-storey townhouse offers 4 bedrooms, 4 bathrooms, single garage, and private backyard in the Stittsville North community. Loaded with both design and structural upgrades, the home features an exceptionally bright and airy open-concept layout filled with natural light throughout the day. The ground floor includes a versatile guest suite complete with a full bathroom and patio door access to the backyard-ideal for guests, in-laws, or home office. The second level showcases an inviting open-concept living and dining area with southwest exposure, providing warm afternoon sunlight. The modern kitchen is beautifully appointed with quartz countertops, upgraded cabinetry and pot lights. The dining area is conveniently located at the rear of the home, just off the kitchen, and a two-piece powder room completes this level. The third floor features a spacious primary bedroom with a walk-in closet and private ensuite bathroom, offering a quiet retreat. Additional bedrooms are well sized and designed for comfort and privacy. A convenient upper-level laundry area adds everyday ease. With two parking spaces-one garage and one exterior driveway. Built in 2024, it includes the remainder of the Tarion New Home Warranty, providing peace of mind for years to come. Set on a quiet street in a family-friendly and growing community, residents will enjoy nearby walking paths, green spaces, and parks. Ideally located close to Highway 417, Tanger Outlets, Kanata Centrum, and the Kanata Tech Park, and within walking distance to parks and public transit, this home offers outstanding convenience and a welcoming community atmosphere. ASSOC/POTL FEE of $119 covers snow removal, insurance & maintenance of common areas. HWT is owned. (id:37072)
Home Run Realty Inc.
10 Quill Street
Ottawa, Ontario
The perfect student rental, offering sophisticated living in an accessible location. Welcome to 10 Quill Street, a modern 5-bedroom, 5-bathroom semi-detached home in sought-after Overbrook, just minutes from downtown Ottawa. This well-appointed residence features an open-concept main floor with a contemporary kitchen showcasing a quartz waterfall island, black stainless steel appliances, and luxury vinyl flooring throughout. The bright living area is enhanced by large windows and a gas fireplace.The upper levels offer a spacious primary suite with a walk-in closet and a spa-inspired ensuite featuring a soaker tub and oversized glass shower. Four additional bedrooms, including two with private ensuites, along with an additional full bathroom, provide ample living space. A private rooftop terrace with enclosed bar area offers impressive sunset views and an ideal space for entertaining. Conveniently located close to amenities, transit, and the downtown core. Please provide completed rental application form, Equifax credit report, ID's and proof of income to apply. (id:37072)
Royal LePage Integrity Realty
229 Meadowbreeze Drive
Ottawa, Ontario
Immaculate, professionally renovated, and genuinely move in ready, this detached Glenview home offers a rare combination of quality, comfort, and low maintenance living. Over the past few years, the owners have invested significantly in high end, professionally completed upgrades, including hardwood flooring throughout the upper level, a hardwood staircase with custom runner, new flooring in the finished basement, and custom blinds throughout the home, resulting in a polished and cohesive finish with no DIY work and no projects left for the next owner. The home features three full levels of carpet free living, with a functional main floor layout that includes a welcoming foyer, elegant staircase, bright living area with gas fireplace, and a modern kitchen with granite counters and stainless steel appliances. Upstairs, you will find three comfortable bedrooms plus a versatile loft space, along with the convenience of upper level laundry. Outside, enjoy extremely low maintenance living with an extended interlock driveway and a fully fenced backyard with patio, ideal for easy entertaining without the upkeep of a large yard. Flexible possession is available, allowing for a move in as soon as needed or a late spring to early summer closing, making this a rare opportunity to own a detached, turnkey home in mint condition where the work is done and the timing can be tailored to your needs. OPEN HOUSE SUN FEB 22, 2-4 PM! (id:37072)
RE/MAX Hallmark Realty Group
904 - 1035 Bank Street
Ottawa, Ontario
Ottawa, Glebe. WATCH THE GAME FROM YOUR BALCONY! Minto at Lansdowne! Executive Urban Living. Available March 1st. Heat & water are included. This one-bedroom, 1 bathroom Apartment Condo for rent features an open-concept design with an abundance of natural light.Gourmet kitchen w/granite counter tops, stainless steel appliances(fridge, stove, dishwasher, microwave) and breakfast bar. Engineered laminate floors throughout! Primary bedroom w/walk-in closet and a cheater door to the bathroom. In-suite Laundry! A/C. The balcony off the living room offers an exceptional view of the stadium. Gas BBQ hook-up.Fabulous amenities includes: Stadium Sports Box w/bar & kitchen, gym, guest suite. Steps away from green space and pathways along theRideau Canal, recreation, shopping and transit. (id:37072)
Metro Ottawa-Carleton Real Estate Ltd.
504 Clothier Street E
North Grenville, Ontario
Charming & Updated Bungalow in the Heart of Kemptville. Welcome home to 504 Clothier St E, a beautifully maintained bungalow that perfectly blends comfort, convenience, and modern updates in one of Kemptville's most wonderful neighbourhoods. This well-cared-for gem is an ideal choice for those looking to downsize without compromise or for first-time buyers seeking a turnkey starter home. With a close proximity to Kemptville Creek at Curry Park it provides a place to canoe in the summer and skate in the winter. Stepping inside, you are greeted by a bright, open-concept layout that centers around a large, updated kitchen-perfect for entertaining or preparing family meals. The main floor features two bedrooms, offering accessible main-level living that appeals to many lifestyles.The living space extends effortlessly into the fully finished basement, which hosts a third bedroom and a generous family room anchored by a cozy fireplace, creating the ultimate spot for relaxation or movie nights. Outside, the property is just as impressive, featuring a convenient carport with storage and a standout custom 15' x 15' shed complete with a loft, providing exceptional storage or workspace potential. Located just moments from all the amenities Kemptville has to offer, this home promises a lifestyle of ease and accessibility in a friendly, sought-after community. (id:37072)
Royal LePage Team Realty
2600 Ramsay Concession 2b
Mississippi Mills, Ontario
What if you and your parents could share a waterfront address without tripping over each other? This rare Clayton Lake property offers something almost never found on the water, two fully functional living units under one roof, each with its own kitchen, bathroom, bedrooms, furnace, and electrical panel, allowing true independence rather than compromise. Imagine family just one floor away, close enough for Sunday dinners while still enjoying separate routines, private space, and everyday privacy. The walk-out lower level features two bedrooms, an office, and a three-season sunroom where lake views become part of daily life, while radiant in-floor heating keeps winter mornings cozy. Upstairs, the second unit expands to four bedrooms, a four-season sunroom designed for year-round enjoyment, and a private balcony that invites you to watch the sunset reflect across the water. Outside, Clayton Lake delivers the quiet rural lifestyle many buyers are searching for, with a clean shoreline, minimal weeds, and your own dock and boat launch ready for canoe adventures, fishing afternoons, and teaching grandchildren to swim, while winter brings access to nearby snowmobile trails. This is a family compound built for decades of shared memories, offering the opportunity to help children step into home ownership, keep parents close with peace of mind while preserving their independence, or live in one unit while rental income from the other helps carry the mortgage. Waterfront properties with two complete living spaces like this appear once in a decade, and the families who find them tend to hold on for generations. Your family's lake house is waiting, book your private showing before another family claims it. (id:37072)
Coldwell Banker First Ottawa Realty
11457 Cameron Road
North Dundas, Ontario
Custom-Built Bungalow on an Expansive Country Lot! Welcome to your future home on Cameron Road in the peaceful community of Inkerman. Currently under construction with a May 2026 occupancy, this custom bungalow offers 2,024 sq. ft. of functional, one-level living. This is a rare opportunity to secure a brand-new build with the chance to collaborate on select interior finishes to perfectly match your style. The heart of the home features a sprawling, open-concept layout designed for both entertaining and comfortable daily living. Built for convenience, the home features a maintenance-free exterior, a dedicated main-floor laundry room, and bright, oversized windows throughout. The Primary Retreat is located at the rear of the home for added privacy, featuring a double walk-in closet, a private ensuite bath, and sliding patio door leading directly to the deep rear lot. Two additional generous bedrooms and a second full bath ensure plenty of space for family or guests. Enjoy the serenity of the countryside with easy access to: Winchester (9 minutes) Kemptville (20 minutes) Barrhaven (40 minutes). This offering perfectly blends modern craftsmanship with the best of rural living. Taxes to be assessed. (id:37072)
Royal LePage Integrity Realty
189 Beebalm Crescent
Ottawa, Ontario
Step into modern living with this 2024 Caivan freehold back-to-back townhome in the heart of Barrhaven's sought-after Half Moon Bay. Offering a smart, functional layout with 2+1 bedrooms and 4 bathrooms, this home is ideal for professionals, couples, or investors seeking low-maintenance living.The main level features an open-concept living and dining area with laminate flooring, complemented by a contemporary kitchen with granite countertops, stainless steel appliances, and ceramic finishes. Upstairs, the primary bedroom includes a walk-in closet and private ensuite, along with a second bedroom, full bathroom, convenient second-floor laundry, and access to a private balcony.The fully finished lower level offers a third bedroom with ensuite, flexible loft space, and additional storage-perfect for guests, a home office, or rental potential. One surface parking space included. Located close to parks, schools, transit, and everyday amenities. A great opportunity in a growing community. (id:37072)
RE/MAX Boardwalk Realty
307 Ventanna Way
Ottawa, Ontario
This spacious 3-bedroom, 2.5-bath single-family home is located in the heart of Barrhaven. The main floor features a formal living room, dining area, kitchen, powder room, laundry room, and a family room with a cozy gas fireplace. Ceramic tile accents the foyer, kitchen, and bathrooms, while gleaming hardwood floors run throughout the main level, staircase, second-floor hallway, and primary bedroom. The kitchen offers abundant upgraded cabinetry, granite countertops, and a stylish backsplash. The second floor boasts a large primary bedroom with a walk-in closet and a 4-piece ensuite, along with two additional generously sized bedrooms and a full bathroom. The unfinished lower level provides ample storage space. Conveniently located minutes from parks, schools, sports and recreation facilities, public transit, Costco, Walmart, Amazon, Highway 416, and more. (id:37072)
Right At Home Realty
000 Germanicus Road
North Algona Wilberforce, Ontario
Nearly 4 acres of land with great elevation in a rural setting on a township paved road with hydro. The higher point of the property offers forest views along with views of Lake Dore, something that really needs to be seen in person to appreciate. The land includes a mix of open space and treed areas lining the property, offering privacy. Located just minutes to Lake Dore beach and the public boat launch. About 5 minutes to gas, LCBO, and groceries, with quick, easy access to the Highway. Pembroke is approximately 25 minutes away for shopping, schools, hospital, and other services. A solid option for anyone looking for space, elevation, and a peaceful Ottawa Valley location while still being close to town. Severance is expected to be completed by June 2026. (id:37072)
Royal LePage Team Realty
608 Byron Avenue
Ottawa, Ontario
An exceptional contemporary residence in the heart of Westboro, offering over 4,400 square feet of architectural intention and elevated comfort across three levels. Custom built and professionally designed, with an exemplary standard of craftsmanship throughout, every element has been carefully considered. Clean lines, generous scale, and carefully selected finishes define the interior, beginning with a light-filled main level framed by 10-foot ceilings, oversized porcelain tile floors and floor to ceiling windows illuminating the marble encased floating staircase. The linear gas fireplace subtly delineates the living and dining areas while also serving as a sculptural centrepiece. Custom millwork forms a bespoke library wall introducing depth and architectural interest to the main living space. The kitchen is a statement in contemporary design and performance, featuring custom European-inspired cabinetry, integrated professional-grade appliances, an expanded island, and a thoughtfully curated coffee and beverage station. Clean sight lines, concealed hardware, and seamless storage solutions reinforce the home's tailored, minimalist aesthetic. The primary suite offers a quiet retreat with custom walnut built-ins and a five-piece ensuite that includes a skylight, curbless glass shower with wet and dry zones, and an extended floating double vanity. Secondary bedrooms are well proportioned, and a home office with private balcony provides flexible space for work or study. The lower level is designed for everyday use and flexibility, offering a versatile recreation area, ideal for fitness enthusiasts, a full bathroom, and a well-organized laundry room with built-in storage and folding surfaces. A custom mudroom with integrated cubbies provides direct access to the oversized heated garage, reinforcing a practical and well-resolved layout. Located just steps from river pathways, cafes, and boutiques in one of Ottawa's most walkable neighbourhoods. (id:37072)
Engel & Volkers Ottawa
305b - 2044 Arrowsmith Drive
Ottawa, Ontario
Welcome to 2044 Arrowsmith Drive, a prime location in Ottawa. Attention Investors & First Time Home Buyers! Spacious 3-bedroom condo. The nice layout of the living space, with bright south-west exposure, creates a sun-filled living room and dining room. This unit includes a parking spot, on-site visitor parking, and a locker for storage. The condo complex has an outdoor pool & indoor dry sauna. Easy access to the Gloucester Shopping Centre with LCBO, Walmart, etc. Easy access to 417 HWY & to Blair LRT Station (10 minutes to downtown). Walking distance to Costco. Well located near schools, parks, coffee shops & restaurants. (id:37072)
Right At Home Realty
25 Waterton Crescent
Ottawa, Ontario
Welcome to this bright, beautiful and spacious family home on a private corner lot in the heart of Bridlewood. This turnkey home is just steps to parks, schools and the NCC trails. This location offers an exceptional lifestyle surrounded by nature and convenience. You are greeted with a welcoming foyer and a striking staircase that sets the tone as you enter this sun-filled home. The open-concept living and dining rooms are perfect for entertaining, while the eat-in kitchen features beautiful cabinetry, abundant natural light, and patio doors leading to a large, beautiful and very private deck-ideal for summer gatherings. The adjacent family room is warm and inviting, highlighted by a cozy wood burning fireplace and an oversized window to bring the outdoors in. A convenient powder room is located on the main level. Upstairs you'll find a family bathroom and three generous sized bedrooms. The spacious primary bedroom includes a 4-piece ensuite, walk-in-closet and convenient stackable laundry. The finished basement offers a large recreation room; expansive storage area, utility and laundry room with an extra oversized washer and dryer. There is excellent flexibility to create a home gym, office, or additional living space. Outside, enjoy the the interlock double driveway and gorgeous new curved interlock path surrounded by mature hedges and beautifully landscaped gardens. This home is meticulously maintained and extensively upgraded, (renovation list available upon request). Some of the renos include: New garage door 2024; interlock driveway and pathway 2024; all three bathrooms fully renovated, 2024; new flooring (upstairs 2024); kitchen floor, cabinets, and backsplash 2024; granite countertops 2021; new bay window 2024; all other windows 2021; furnace 2021, new glass sliding patio doors 2024 etc. Don't miss out on this perfect blend of luxury and livability, making it an ideal choice for those seeking a truly special living experience. (id:37072)
Century 21 Synergy Realty Inc.
11 - 1950 Merivale Road
Ottawa, Ontario
Newly Established Persian Restaurant on Prime Merivale Road. Excellent opportunity to acquire Vasta Bread and Sandwich, a recently opened restaurant (March 2025) prominently located on busy Merivale Road, one of Ottawa's most sought-after commercial corridors. The business has quickly built a loyal following and strong reputation, boasting an impressive 4.9-star rating.The restaurant offers a diverse menu including fresh baked bread, gourmet sandwiches, BBQ and grilled plates, kebabs, rice dishes, family platters, and traditional specialties, appealing to a wide customer base for dine-in, take-out, and delivery.The unit consists of two combined spaces totalling approximately 2,200 SF (900 SF + 1,300 SF), providing flexibility for future expansion or the potential to operate two separate concepts or businesses. There are 3 years remaining on the current lease, and all equipment is owned outright with no leased equipment, making this a true turnkey operation.Featuring excellent street visibility, strong signage exposure, and steady vehicle and foot traffic, this location is surrounded by established retail, office, and residential uses. A rare opportunity to take over a newer, well-reviewed restaurant with strong growth potential in a high-traffic main-road location. (id:37072)
Royal LePage Integrity Realty
804 Parnian Private
Ottawa, Ontario
This beautifully designed 2 bed, 2.5 bath stacked townhome offers ultimate comfort and functionality. The quaint front porch and foyer lead upstairs to the open-concept living and dining area, kitchen, powder room, and storage room. The modern open-concept kitchen features stainless steel appliances, perfect for enjoying a cup of coffee or a meal at the charming breakfast bar. The bright living/dining area boasts patio doors that let in ample natural light, opening to a private balcony ideal for enjoying the beautiful summer weather. Upstairs, you'll find a spacious primary bedroom with en-suite and walk-in closet, a main full bath and a spacious second bedroom with its own private deck, offering stunning views of the surrounding community. A conveniently located laundry room is also on this level. Minutes away from Barrhaven Marketplace, Parks, Public Transportation, Bus Stops, Schools, Shopping Malls, Grocery Stores, Restaurants, Bars and Sport Clubs. Book your private tour today! (id:37072)
Royal LePage Team Realty
663 Broadview Avenue
Ottawa, Ontario
Unlock the full potential of this generously sized lot, ideally suited for new construction or investment development. The property previously housed a residence that has been partially gutted, offering a clean slate with no existing services currently in place.Located in a desirable and area, this lot presents a rare opportunity to build your dream home, develop multi-unit housing, or explore commercial potential. Whether you're a builder, investor, or visionary homeowner, this is your chance to start fresh on a blank canvas in a promising location. Lot Features: Large footprint with excellent development potential, quiet, established neighbourhood. Buyer to perform their own due diligence regarding servicing, zoning, and development requirements.Don't miss out on this exceptional development prospect opportunities like this don't come around often! (id:37072)
Avenue North Realty Inc.
