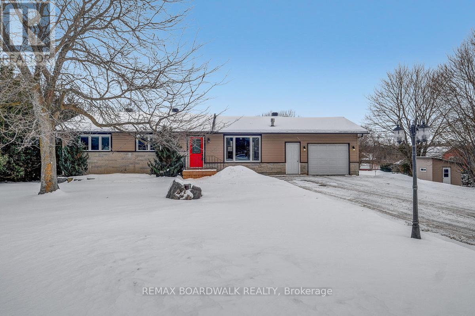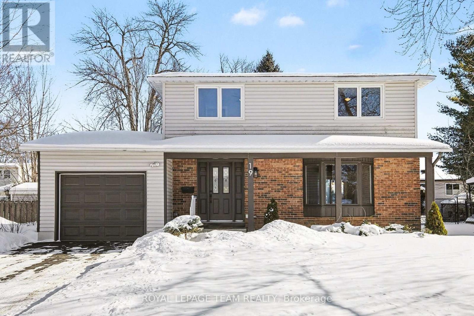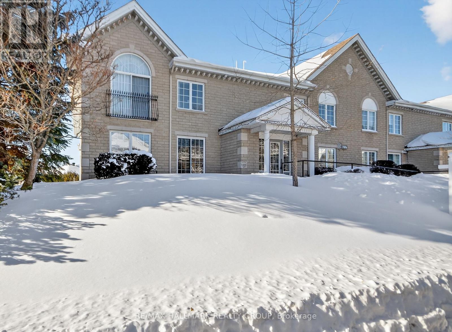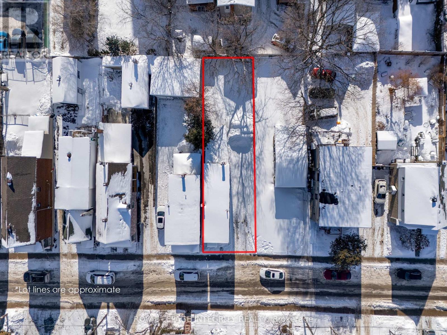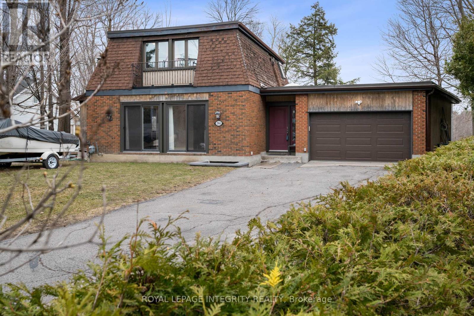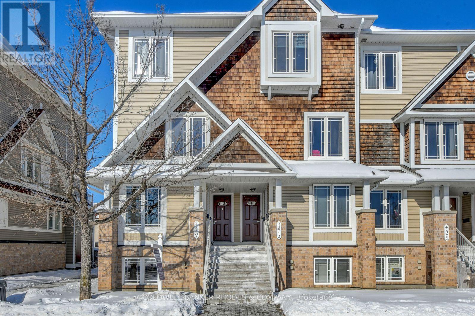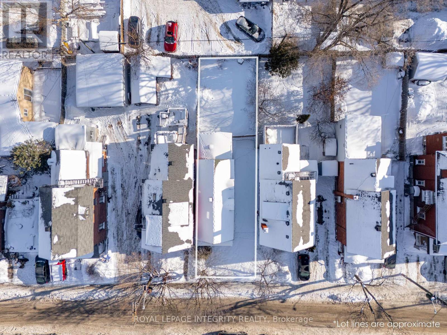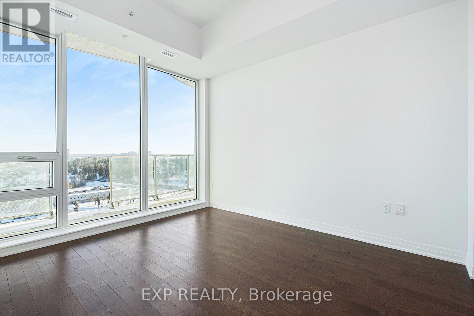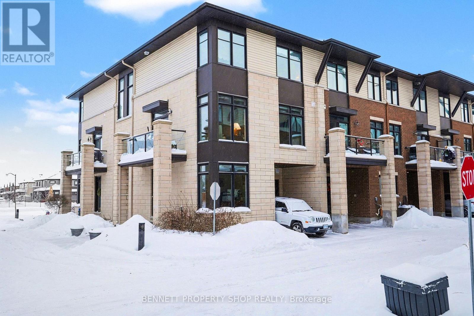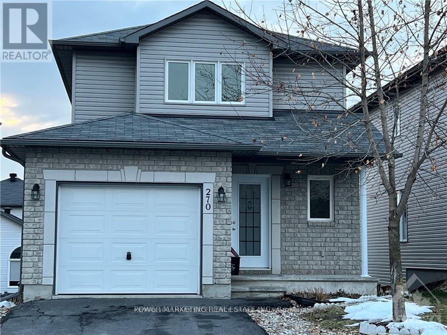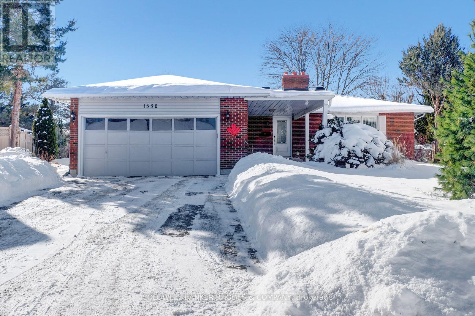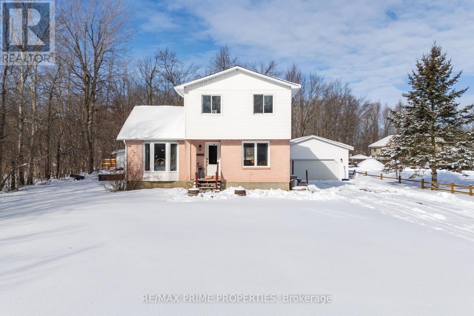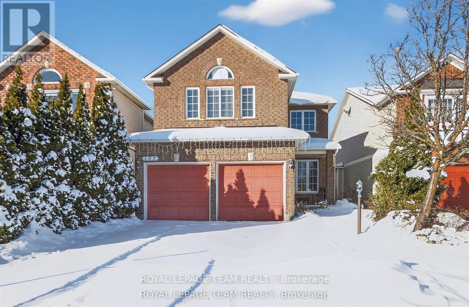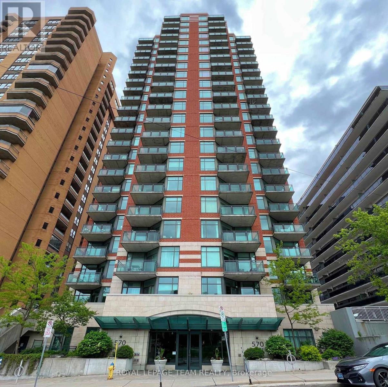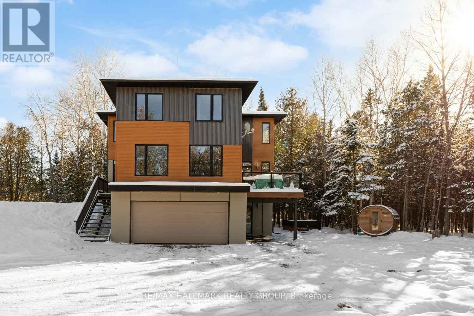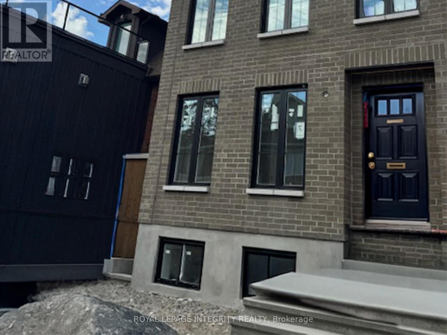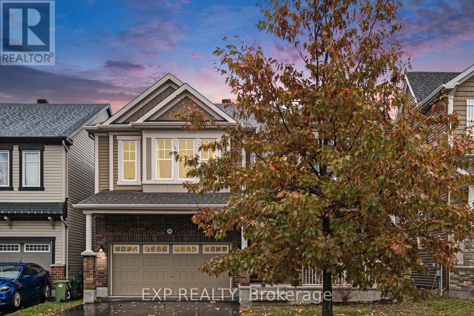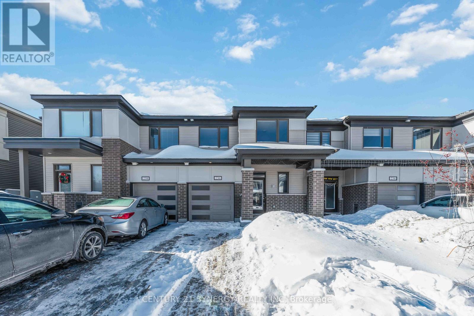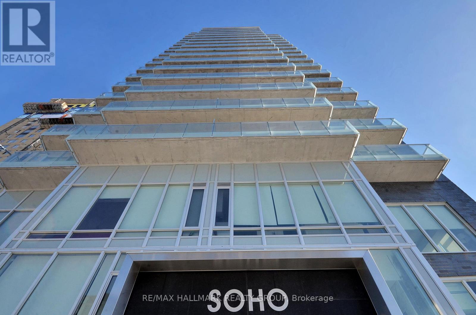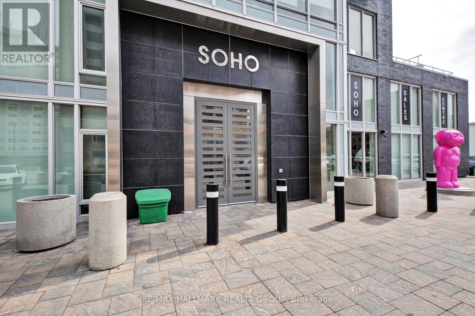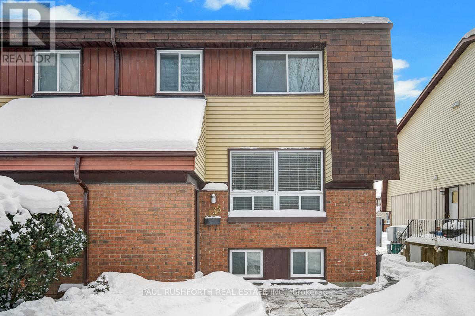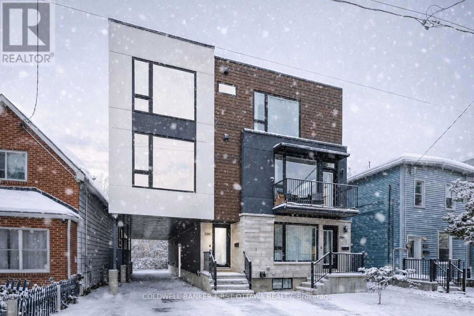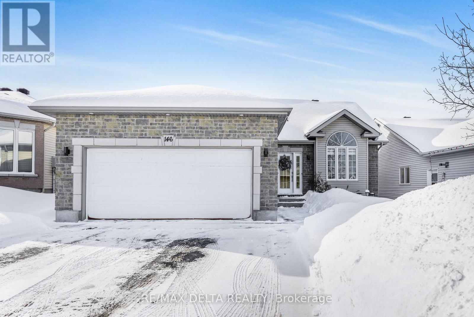1 - 1949 Stittsville Main Street
Ottawa, Ontario
Immediately available! You'll love this 3 bedroom, 2 FULL bath, one level living at the south end of Stittsville Main Street. Open concept living/dining and updated kitchen, centre island with cook top, oven and hood fan, cozy corner fireplace. Patio door leads to multi tier deck and huge backyard. One parking spot in garage and one in laneway. New flooring in all 3 beds, freshly painted throughout. In unit laundry, clean, flooded with natural light, walking trail at your door, and ready for move in. $2900 ALL IN, including utilities -Heat, Hydro, Water. 24 hours irrevocable on all offers. (id:37072)
RE/MAX Boardwalk Realty
19 Chanonhouse Drive
Ottawa, Ontario
OPEN HOUSE THIS THURSDAY 5-7 & SUNDAY 2-4! Discover the perfect blend of small-town charm and modern luxury at 19 Chanonhouse Drive, nestled in the highly coveted "The Glen" neighborhood of Richmond Village. This custom built home has been meticulously transformed into approx. 1,600 sq. ft. of contemporary masterpiece, situated on an expansive 70' x 100' premium fenced lot. From the moment you arrive, the professional landscaping, modern exterior lighting, and freshly coated three-car driveway-complete with an attached garage featuring a 240-volt welding plug-signal a home maintained with unparalleled pride. Step inside to an ultra-open-concept main level creating a seamless flow for entertaining. The designer kitchen (2023) is a chef's dream, boasting custom soft-close cabinetry, elegant quartzite countertops, and a social island with seating for four. The adjacent living area, anchored by a sleek electric fireplace with a natural wood mantel, is bathed in fresh Benjamin Moore paint and accented by stylish shiplap entries. Upstairs, the home continues to impress with three bright bedrooms and a rare second-floor laundry room for ultimate convenience. The spa-like main bath (2023) offers a high-end retreat with a walk-in shower and a deep soaking tub. The transformation extends to the lower level, a warm and dry entertainment hub featuring barn board accent walls, waterproof laminate flooring, and a second electric fireplace. This energy-efficient space includes fully insulated walls, a new electrical panel, and a smart movable ceiling for easy maintenance access, plus a rough-in for a future wet bar. Outside, your private oasis awaits with a brand-new BBQ deck (2025) and an interlock patio. With a new AC (2023), whole-house water filtration, and proximity to Chanonhouse Park and top-rated schools, this turnkey residence offers a rare opportunity for sophisticated village living. Please visit the property website for full videos! (id:37072)
Royal LePage Team Realty
2b - 51 Robson Court
Ottawa, Ontario
Perfectly suited for those looking to downsize without compromise, this beautifully maintained condo offers comfort, convenience, and a sought-after Kanata Lakes address. Quietly located on a cul-de-sac at Robson Court, yet just minutes to Kanata Centrum, walking trails, shopping, and dining, this is carefree living at its best. The 1,100 sq. ft. one-level layout is bright and welcoming, featuring a desirable western exposure with peaceful tree and rooftop views. The well-appointed kitchen offers ample counter space, generous cabinetry, and a breakfast bar-ideal for relaxed entertaining with family and friends. Step onto the balcony to enjoy the serene outlook and afternoon sun. The open-concept living and dining area is sunny and spacious, while the carpet-free interior is immaculate and truly move-in ready. Underground parking adds year-round convenience, especially welcome during Ottawa's winter months. A wonderful opportunity to simplify and enjoy a low-maintenance lifestyle in a location you'll love. (id:37072)
RE/MAX Hallmark Realty Group
64 Pamilla Street
Ottawa, Ontario
Development Opportunity at 64 Pamilla Street - build your dream home or a multi-unit investment property in one of Ottawa's most desirable and rapidly evolving neighbourhoods. Ideally located just steps from Little Italy's vibrant Preston Street, renowned for its lively patios, cocktail bars, and exceptional dining. Enjoy Dow's Lake at your doorstep, offering waterfront walking, running, and cycling paths, kayaking along the Rideau Canal, picnics by the water, and the closest access to the iconic Canadian Tulip Festival.This unbeatable location is also steps to transit and the LRT, with easy access to shops, restaurants, and everyday amenities in the Glebe. Walk to TD Place for Redblacks games, Ottawa 67's hockey, concerts, events, and the area's popular markets. Hintonburg and Chinatown are both within walking distance, adding to the rich mix of culture, dining, and entertainment. Zoned R4UD, this property offers excellent infill and redevelopment potential in a high-demand urban setting. Buyer to verify zoning, development potential, and permitted uses. (id:37072)
Royal LePage Integrity Realty
2061 Prince Of Wales Drive
Ottawa, Ontario
Location! Location! Location! Waterfront on the Rideau River. Only minutes to downtown Ottawa. Why drive to Mooney's bay when you can take your boat instead? Only 7 minutes to the Ottawa Airport, 13 minutes to Westboro, 17 minutes to Parliament. Golf close by. Choose to either renovate the existing 3 bedroom home complete with hardwood flooring throughout, custom kitchen with granite counters and under cabinet lighting. Take in the view on your interlock patio. Custom shed with 4@330w solar panels act as back up power if there's a power outage. Or - Let your imagination run wild and BUILD your new DREAM home! Property is serviced with Hydro, Municipal Water, Natural Gas and Bell/Rogers. Currently on septic. Book your showing today! Room measurements are approximate. 24hrs irrevocable on all offers as per form 244. (id:37072)
Royal LePage Integrity Realty
24 - 443 Chapman Mills Drive
Ottawa, Ontario
Welcome home to 443A Chapman Mills Dr.! Tucked into a sought-after end unit position, this beautifully maintained gem is centrally located and ready to welcome its next owner. This bright, lower-level end unit offers two spacious bedrooms, each with its own ensuite, plus a convenient half bath on the main level - giving you all the comfort and privacy you need under one roof. Flooded with natural light and generous in space, this charming home is perfect whether you're a first-time buyer looking to put down roots, a downsizer seeking a hassle-free lifestyle, or a savvy investor adding a gem to your portfolio. Stunning hardwood floors, fresh paint, and updated lighting fixtures give this home a polished, move-in-ready feel - just bring your bags and settle right in. And with very low condo fees, the ease of living here is hard to beat. Come see for yourself why this unit is a true must-see! (id:37072)
Coldwell Banker Rhodes & Company
17 Arthur Street
Ottawa, Ontario
Build your dream home or a multi-unit investment property in one of Ottawa's most dynamic and rapidly evolving neighbourhoods. Ideally located just steps to LeBreton Flats, home to Ottawa's most exciting festivals and summer events, vibrant Chinatown with its renowned dining scene, the LRT for effortless commuting, and Little Italy, known for its lively patios, restaurants, and cocktail bars.This prime infill lot offers unbeatable walkability to transit, restaurants, shops, and everyday amenities, with quick access to downtown and surrounding neighbourhoods. Zoned R4UD, the property presents excellent redevelopment potential in a high-demand area experiencing significant growth. Buyer to verify zoning, permitted uses and development potential. (id:37072)
Royal LePage Integrity Realty
#1805 - 805 Carling Avenue
Ottawa, Ontario
Welcome home to Ottawa's tallest residential tower The Claridge Icon. Located at the corner of Carling and Preston enjoy all of what Little Italy and Dow's Lake has to offer. Enjoy 18th floor views of Dows Lake, new unit, 654 sq. ft. 1 bedroom, 1 bathroom suite of modern luxurious finishes, open concept kitchen; with stainless steel premium appliances, quartz countertops, lake facing balcony, in-unit laundry, along with hardwood & ceramic flooring, 9ft ceilings makes for easy & luxurious living. Amenities of Claridge's Icon tower include an indoor pool, sauna, gym, yoga room, guest suites, 24hr concierge, bicycle parking, outdoor BBQ, party room & movie theatre. One underground parking space included. Available April 1st. (id:37072)
Exp Realty
400 Chaperal Private
Ottawa, Ontario
DON'T MISS THIS beautifully maintained CORNER END-UNIT townhome WITH EXTRA MAINFLOOR OFFICE/BEDROOM in the heart of Avalon West, Orléans, is a move-in-ready gem spanning three spacious levels with a bright, open-concept layout ideal for professionals, couples, or small families. As a CORNER END-UNIT, it enjoys exceptional privacy and abundant natural light thanks to extra windows throughout, especially in the stairwell and living room, which flood these key areas with sunshine far more than interior units. The main floor greets you with durable ceramic flooring in most areas, gleaming oak hardwood in the convenient office or guest bedroom, and a heated garage complete with tire racks and a central vacuum. The second floor features an open kitchen with hard surface countertops, stainless steel appliances, and ample storage that flows seamlessly into the dining and living areas, perfect for entertaining or relaxing, showcasing beautiful oak hardwood throughout. The 3rd level is dedicated to the two generously sized bedrooms, offering easy access to a full bathroom and a luxurious, enlarged cheater ensuite bathroom featuring premium finishings, including a soaker tub, tempered glass shower, and elegant quartz counters for enhanced comfort and spa-like indulgence. For extra year-round comfort, the home is equipped with a newer 2024 central AC system (2 tons / 24,000 BTU) and an owned (not rented) tankless water heater for efficient, reliable hot water. Additional highlights include a built-in security system with cameras for added peace of mind and protection. Perfectly located just minutes from parks, top-rated schools, shopping, and public transit, this modern townhome combines thoughtful design, exceptional brightness, superior climate control, and unbeatable convenience in one of Orléans' most desirable neighbourhoods. 24 hours irrevocable on all offers. Some photos are digitally enhanced. (id:37072)
Bennett Property Shop Realty
270 Mica Crescent
Clarence-Rockland, Ontario
Investors alert! Walkout basement with income potential in sought-after Morris Village, Rockland. This detached home offers 3 bedrooms upstairs, open-concept main floor with upgraded kitchen and hardwood, plus a fully finished walkout basement featuring a rec room, 4th bedroom, and 3-piece bath-ideal for a rental or in-law suite. Side entrance stairs, private fenced yard, and quiet low-traffic street close to schools and parks. Strong value. Strong location. (id:37072)
Power Marketing Real Estate Inc.
1550 Northdale Street
Ottawa, Ontario
Welcome home to 1550 Northdale St. Nestled on a charming street, this lovingly maintained bungalow is perfectly positioned just steps from parks, schools, shopping, public transit, and so much more - making everyday living effortless and enjoyable. From the moment you step through the front door, the care and attention this home has received over the years is immediately apparent. As the original owners' beloved family home, 1550 Northdale has been the heart of countless gatherings, celebrations, and cherished memories - and it's easy to see why. Offering generous living space and a wonderful entertaining area, this home is a dream for any family who loves to come together. But the true magic awaits out back. Step into your own private garden oasis, where a stunning three-season gazebo invites you to relax, unwind, and soak in the beauty of the meticulously landscaped backyard - the perfect backdrop for summer evenings well spent. Every detail has been thoughtfully considered, from the lush gardens to the peaceful outdoor retreat. This is more than just a house - it's a home that has been filled with love, and it is ready and waiting to welcome its next family. (id:37072)
Coldwell Banker Rhodes & Company
13475 Crump Road
North Dundas, Ontario
Welcome home to this charming 3-bedroom, 2-bathroom country retreat, perfectly situated on a quiet road with approximately 0.5 acres to call your own. Offering a thoughtful layout and inviting living spaces, this home features an open-concept kitchen and dining area, along with a separate living room ideal for relaxing evenings. The main level also includes an updated powder room, while upstairs you'll find all three bedrooms and a renovated 3-piece bathroom. The fully finished lower level adds valuable additional living space and includes a dedicated office, perfect for working from home or creating a hobby area. Step outside to enjoy a spacious wrap-around back deck with two separate sliding doors leading to the backyard, making indoor-outdoor living effortless. A detached 26' x 21' garage provides ample room for parking, storage, or workshop space. Recent updates include a propane furnace (2022), central air (2023), new back deck, fresh paint throughout (2026), new living room flooring, some new drywall in the kitchen, and a new hood fan for the stove. Conveniently located approximately 40 minutes to Ottawa's south end and just 20 minutes to Highway 417, with both Winchester and Chesterville less than 10 minutes away offering shopping, schools, and recreation. A wonderful opportunity to enjoy peaceful country living without sacrificing accessibility. (id:37072)
Royal LePage Integrity Realty
RE/MAX Prime Properties
135 Stoneway Drive
Ottawa, Ontario
Welcome to an elegant and exceptionally maintained residence in sought-after Barrhaven East/Davidson Heights. Offering four bedrooms, four bathrooms, and thoughtfully designed living spaces, this home provides a refined rental experience in a premier family community. The main floor features a spacious family room with a cozy fireplace, ideal for relaxing evenings, along with a separate dining and living area-perfect for hosting gatherings or enjoying quiet family meals. The large eat-in kitchen is the heart of the home, offering abundant counter space, a generous island, andstainless steel appliances to make meal prep a breeze. Upstairs, the primary suite impresses with its vaulted ceiling, two closets (including a walk-in), and a private 4-piece ensuite bathroom with a relaxing soaker tub. Three additional bedrooms provide plenty of space for a growing family, guests, or a home office. The lower level offers exceptional flexibility, featuring a wet bar, a 2-piece bathroom, a double-sided fireplace, and room for an office or possible 5th bedroom. A spacious rec room area provides endless possibilities-movie nights, a home gym, playroom, or hobby space.Situated in a convenient and family-friendly location, this home is close to top-rated schools, parks, shopping, transit, and everyday amenities. It's the perfect place for families seeking comfort, convenience, and community. A truly wonderful home in a fantastic neighbourhood-don't miss your chance to make it yours! Flooring: Hardwood, Flooring: Laminate. (id:37072)
Royal LePage Team Realty
2002 - 570 Laurier Avenue W
Ottawa, Ontario
Perched high above the city on the 20th floor of The Laurier, this thoughtfully designed 2-bedroom, 2-bathroom residence offers a refined urban lifestyle with unforgettable views. Large windows frame sweeping vistas of the Ottawa River and Gatineau Hills, flooding the space with natural light and creating an ever-changing backdrop from sunrise to sunset.The layout is both functional and inviting, with an open-concept living and dining area that seamlessly connects to a private balcony - perfect for morning coffee or winding down at the end of the day. The kitchen is designed for everyday ease, featuring granite countertops and ample storage.The primary suite is a standout, offering corner windows, a walk-in closet, and a private ensuite for added comfort and privacy. A well-proportioned second bedroom provides flexibility for guests, a home office, or both, with a full main bathroom conveniently nearby. In-unit laundry, a storage locker, and parking complete the package.Residents of The Laurier enjoy access to premium amenities, including a fitness centre, lap pool, outdoor terrace, and guest suites. Located in the heart of West Centretown, you're just steps from shops, cafés, transit, green spaces, and some of Ottawa's most iconic destinations, Lebreton Flats, the Rideau Canal, and Parliament Hill all within easy reach.An opportunity to enjoy elevated city living in one of Ottawa's most connected neighbourhoods. (id:37072)
Royal LePage Team Realty
3311 Barlow Crescent
Ottawa, Ontario
Welcome to 3311 Barlow Cres, a custom Maple Leaf Homes build set on a private 1-acre lot in Dunrobin Shores, surrounded by mature trees & steps from the Ottawa River. This home offers modern comfort w/ a strong connection to nature year-round. The paved driveway provides parking for 4 cars & leads to an attached 2-car garage. Inside, a welcoming foyer w/ closet opens to a tiled entry flowing seamlessly into hardwood floors throughout the main level. The open-concept main floor is filled w/ natural light from large windows framing serene treed views. The living room features a gas fireplace & seasonal scenery. The kitchen offers quartz counters, bamboo cabinetry, SS appliances, double ovens, wine fridge & a custom island w/ built-in stovetop, prep space & casual seating. A bright dining nook w/ wraparound windows sits just off the kitchen, ideal for everyday meals or entertaining. Walk out to the expansive PVC deck, perfect for BBQs, morning coffee, gatherings, or quiet evenings. A powder room completes the main level. Upstairs, the primary bed is privately set among the trees w/ peaceful views. The ensuite features a modern walk-in shower & clean, calming design. 2 additional beds incl closets, & a full bath w/ double sinks serves the upper level. The walkout basement extends the living space w/ heated radiant floors & large sliding doors opening directly to the yard. Outdoors, enjoy a spa-inspired retreat w/ hot tub, wood-burning sauna w/ glass viewing window & fire pit, perfect for all seasons. Additional features include a reverse osmosis system w/ new UV light filtering every tap, ensuring clean, safe water throughout. The south-facing yard enjoys all-day sun & frequent wildlife sightings, including deer. Steps to the local marina & walking distance to a sandy beach, this location offers nature, recreation & stunning sunsets while maintaining privacy & comfort. 3311 Barlow Cres is more than a home, it's a lifestyle rooted in nature, relaxation & refined living. (id:37072)
RE/MAX Hallmark Realty Group
9 B Gwynne Avenue
Ottawa, Ontario
Stylish & Brand-New 1 Bedroom Near the Civic HospitalWelcome to this brand new, never-lived-in lower-level apartment that feels anything but basement. Raised above ground with extra-large windows, this bright and airy 1-bedroom suite is set in a trendy New York brownstone-style building, offering modern city living in one of Ottawa's most sought-after neighbourhoods.The open-concept layout features upscale finishes throughout, a sleek kitchen, in-suite laundry, and a cozy electric fireplace that adds both style and comfort. Thoughtfully designed and immaculately clean, this suite is perfect for professionals seeking a refined, low-maintenance lifestyle.Unbeatable location-steps to the Civic Hospital and Heart Institute, and walking distance to Dows Lake, Little Italy, Preston Street restaurants, cafés, parks, transit, and everyday amenities. Easy access to Carling Avenue, Hintonburg, and downtown.A rare opportunity to live in a modern, boutique-style building with the charm of a classic brownstone-urban, elegant, and move-in ready. (id:37072)
Royal LePage Integrity Realty
186 Lamprey Street
Ottawa, Ontario
**OPEN HOUSE SUNDAY FEBRUARY 8th 2-4pm** Welcome To This TURN KEY, Exceptional Family Home Nestled On A Peaceful Street In The Sought-After Half Moon Bay Community! From The Covered Front Porch To The Bright, Open Interior, Every Detail Of This Property Has Been Thoughtfully Designed For Modern Living. The Welcoming Tiled Foyer Opens To A Versatile Front Room, Perfect For A Home Office Or Cozy Sitting Area. Large Windows With Decorative Shutters Fill The Home With Natural Light, Creating A Warm And Inviting Atmosphere Throughout. The Main Level Showcases A Spacious, Open-Concept Layout Ideal For Entertaining. The Living And Dining Areas Feature Elegant Coffered Ceilings And Seamlessly Flow Into The Kitchen. The Kitchen Offers An Oversized Island With Seating, Timeless White Cabinetry, Pot Lighting, Stainless Steel Appliances, And Ample Storage. A Convenient Door Off The Kitchen Provides Direct Access To The Backyard, Which Awaits Your Personal Finishing Touches! Upstairs, The Primary Bedroom Serves As A Peaceful Retreat With A Walk-In Closet And A Luxurious 5-Piece Ensuite. Three Additional Bedrooms Offer Generous Space For Family Or Guests, Along With A Well-Appointed Shared Bathroom. The Second-Level Laundry Adds Everyday Convenience, While The Reading Nook Provides A Quiet Corner To Relax With A Book Or A Morning Coffee. The Unfinished Lower Level Presents Endless Possibilities To Customize The Space To Your Needs, Whether You Envision A Recreation Room, Gym, Or Additional Living Area. Located Steps From Parks, Schools, Shopping, And The Minto Recreation Complex, This Home Combines Comfort, Function, And A Fantastic Location. Half Moon Bay Is Known For Its Family-Friendly Vibe, Green Spaces, And Easy Access To Transit, Making It One Of Barrhaven's Most Desirable Neighbourhoods. Nothing To Do But Move In And Start Enjoying The Lifestyle This Beautiful Home And Community Have To Offer! (id:37072)
Exp Realty
236 Billrian Crescent
Ottawa, Ontario
Excellent Location! This spacious 2-Storey townhome with 9' ceilings on the main floor features 3 Bedrooms and 4 Bathrooms, is situated in the highly sought-after Kanata Connections neighbourhood. The main level boasts a spacious walk-in closet at the entrance, a powder room, inside access to a single-car garage, hardwood flooring, open-concept living and dining area, and a spacious kitchen with a pantry. It includes a large & spacious island with granite counter top, extended cabinetry, and ample storage. The second floor comprises of a loft area, primary bedroom with an ensuite bathroom and a walk-in closet, Two additional spacious sized secondary bedrooms, a second full bathroom and laundry adding to your convenience. The finished basement has a spacious recreation room, a full bathroom. Prime Location in a family-oriented neighbourhood, close to good schools including Paul-Desmarais school, Hwy 417, Tanger Outlets, Costco, Canadian Tire Centre, Kanata Centrum Shopping Center and Parks. (id:37072)
Century 21 Synergy Realty Inc
1805 - 111 Champagne Avenue
Ottawa, Ontario
NEW YEAR'S PROMOTION - GET 2 YEARS OF CONDO FEES PAID FOR YOU AND FURNITURE INCLUDED* Welcome to unit 1805 at the SoHo Champagne. This 2 bed/2bath condo is built to impress with floor to ceiling windows, laminate throughout, and modern finishes. The open-concept main living area connects the kitchen, living room, and balcony seamlessly. With plenty of cabinet space extending to the ceiling, a seamless in-counter stove, and farmhouse sink, this kitchen is perfect for preparing meals for friends and family. The primary suite includes a walk-in closet and spa-inspired bathroom, and the second bedroom leaves nothing to be desired with the same modern finishes and large accompanying closet. The second bathroom features the same rain-fall shower with glass doors, grey tiling, and mood lighting. The Soho Champagne's amenities include a gym, hot tub, terraces, patios, a movie theatre, party room and underground parking. Residents can enjoy the bustling atmosphere of Little Italy or escape to Dow's Lake to spend time on the water, walk through the parks, or go for a picnic. *some conditions may apply. (id:37072)
RE/MAX Hallmark Realty Group
611 - 111 Champagne Avenue
Ottawa, Ontario
NEW YEAR'S PROMOTION - GET 2 YEARS OF CONDO FEES PAID FOR YOU AND FURNITURE INCLUDED* Welcome to unit 611 in SoHo Champagne. This 1 bed/1 bath plus den unit has floor to ceiling windows with a stunning view of Dow's Lake, laminate floors throughout, and a gorgeous modern design. The open concept living area makes entertaining a breeze, with plenty of counter space and storage in the kitchen and accompanying island. The bedroom is connected by a sliding privacy door, allowing a fully open-concept living space or a private escape in the evenings. The spa-inspired bathroom features a rainfall shower with glass doors. The SoHo Champagne has amazing amenities like a terrace and patio with a hot tub and barbecue, outdoor pool, a movie theatre, party room with full kitchen and lounge area, meeting room, 3 elevators, underground parking, and a gym. This condominium is located in Little Italy (150m from Dows Lake LRT station), where residents can enjoy dining and fun on the busy streets, or escape to Dow's Lake for time on the water or walks in the gorgeous surrounding parks. (id:37072)
RE/MAX Hallmark Realty Group
135 Renova Private
Ottawa, Ontario
Tucked away on a quiet private street in Ottawa's Riverview Park area, this home enjoys a prime location close to green spaces, walking paths, transit, schools, and shopping, with quick access to the Train Yards, downtown, and major routes for easy commuting. This well-maintained 2+1 bedroom, 2 bathroom home offers a peaceful setting with a park-like, forested rear outlook that brings nature right to your windows. Inside, you'll find a bright open-concept living and dining area ideal for both everyday living and entertaining. Two comfortable bedrooms are located on the upper level, while the lower level features a third bedroom and a convenient two-piece bathroom, perfect for guests, a home office, or flexible living space. Thoughtfully cared for and updated over time, this home offers a wonderful balance of quiet surroundings and urban convenience. Some photos have been virtually staged. (id:37072)
Paul Rushforth Real Estate Inc.
C - 238 Lebreton Street N
Ottawa, Ontario
Welcome to this contemporary, 2023 built home located in the heart of Centretown West, steps from Little Italy, Dows Lake/Rideau Canal & downtown. Offering 3 beds, 3 baths & a open concept layout, this gem blends style, convenience & functionality in one of Ottawa's most vibrant communities. Enter through the expansive foyer & ascend the hardwood stairs w/ black spindles to the bright main lvl feat. front dbl closets & sun filled design. The stunning white kitchen impresses w/ quartz counters, soft-close cabinetry, black fixtures & all LG SS appliances incl. ThinQ fridge w/ ice/water, glass top stove w/ built-in hood fan, dishwasher & Hisense bev./wine fridge. Enjoy a walk-in pantry, hidden appl cove, pull-out storage & a 2-sided island w/ deep sink, breakfast bar & pendant lighting. The living area boasts a gas FP, large windows & access to the composite balcony w/ gas BBQ hookup, perfect for entertaining. The dining area overlooks quiet Lebreton St. & feat. a chic light fixture & embossed focal wall. A 2pc bath completes this lvl w/ showstopper floor tile, wallpaper accent & floating vanity. Upstairs, the laundry incl. LG ThinQ stacked washer/dryer, shelving & sink (so convenient). The primary suite offers a flr to ceiling window, WIC w/ lighting & shelving & a 4pc ensuite feat. a rain shower, double floating vanity & EuroTile finishes. 2 add'l beds incl. dbl sliding closets w/ built-in shelving & modern lighting. The main 4pc bath feat. a tub/shower combo, soft-close vanity & oversized grey tiles. Exterior highlights incl. stucco & aluminum siding, artificial grass, rear parking & basement storage access w/ on-demand hot water. Enjoy walkable access to Dow's Lake, Rideau Canal, Experimental Farm, Future Civic Campus (TOH), restaurants, parks, LRT (Pimisi/Bayview) & LeBreton Flats. Quick access to downtown, westboro, hintonburg & the glebe. Close to Carleton U, UOttawa, schools & Hwy 417, this home truly delivers elevated living in a prime urban setting! (id:37072)
Coldwell Banker First Ottawa Realty
4508 Caballero Avenue
Ottawa, Ontario
NEW TO BE BUILT BY BLACK RIDGE HOMES. Rarely offered, purpose built, GENERATIONAL HOME situated in one of Ottawa's most sought after neighbourhoods, Rideau Forest. Boasting over 7000 sq ft of above ground living space, 5 beds, 6 baths, this luxury custom home has it all! The Entire main floor has 12ft ceilings, with 10ft ceilings on the second level and 10ft ceilings in the basement.The 4 bd 5 bth Primary Residence features an oversized foyer, dining room, office living area with fireplace and custom millwork. Continued with a chef's kitchen complemented by high end appliances and a walk in pantry. Outdoor covered patio and cookout area are also highlighted on this level. Second floor Primary has WIC, 5pc en suite and walk out turf balcony. 3 other bedrooms with ensuites and a laundry room round out the upper level. Secondary residence includes luxury kitchen/ living area with main floor primary bedroom and private patio. Secondary residence has a separate HVAC system. This is the house you and your family have been waiting for! Home is to be built, the builder is happy to discuss/accommodate changes or alterations. MODEL SHOWHOME AVAILABLE FOR WALKTHROUGH. HST rebate to builder (id:37072)
Lpt Realty
146 Sandra Crescent
Clarence-Rockland, Ontario
Welcome to 146 Sandra Crescent, a well maintained 2+2 bedroom bungalow offering comfort, space, and functionality. The home features a newly renovated kitchen with modern finishes and a beautifully updated main floor bathroom.The finished basement adds valuable living space, complete with a spacious family room and additional bedrooms, perfect for entertaining, relaxing, or accommodating a home office setup. Enjoy the outdoors in the nice backyard, ideal for summer evenings, along with the convenience of a double attached garage for parking and storage. Tenant is responsible for all utilities. Rental application, proof of income, and personal references are required. A great opportunity to live in a comfortable home in a desirable neighborhood. (id:37072)
RE/MAX Delta Realty
