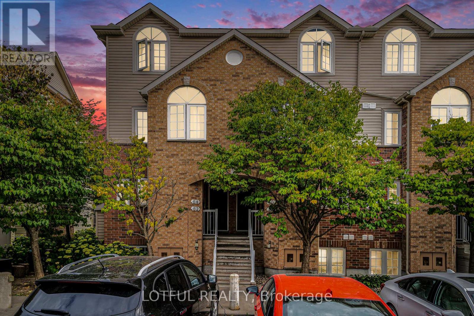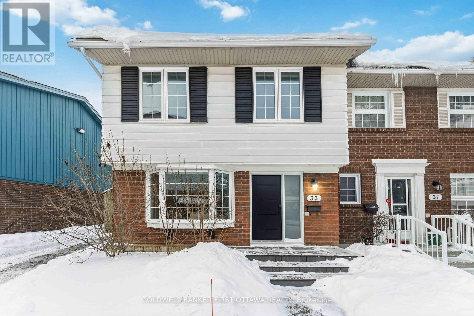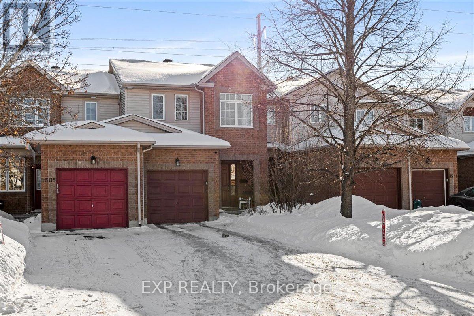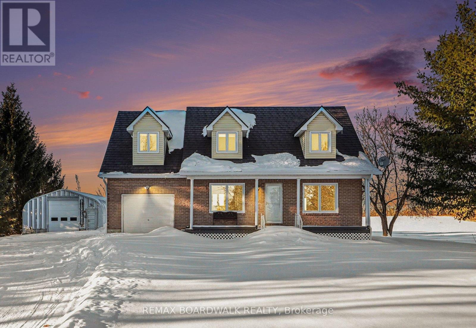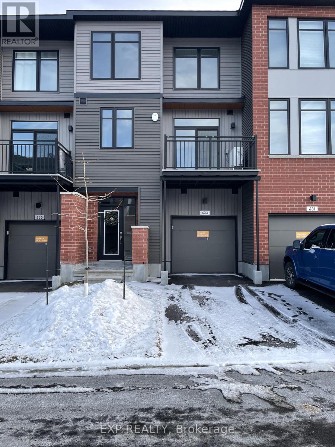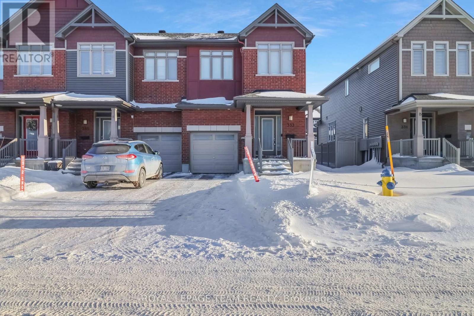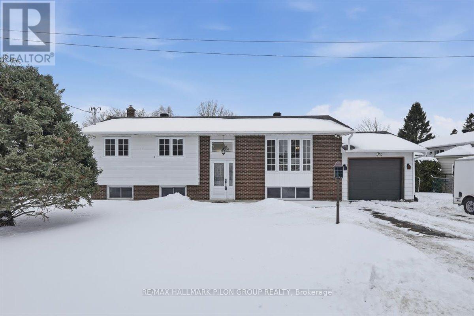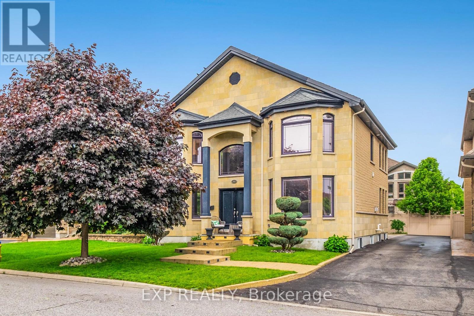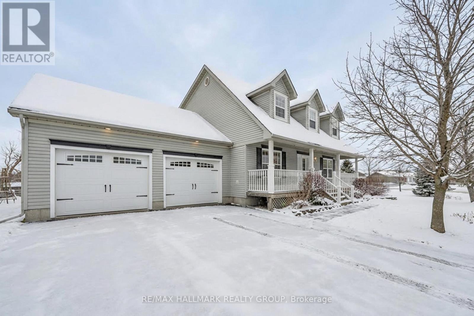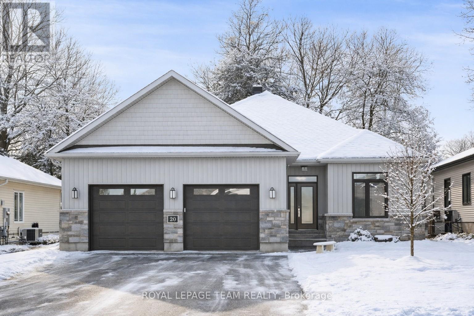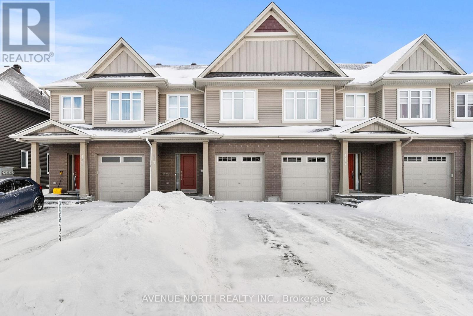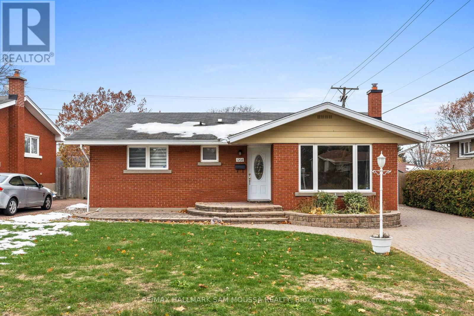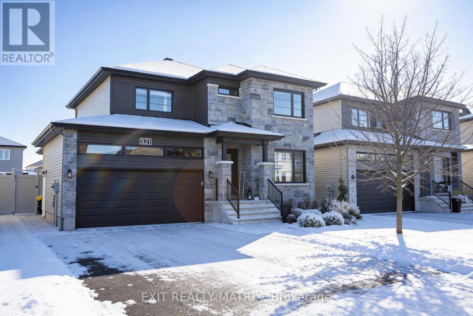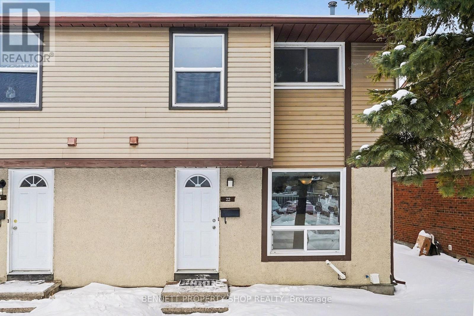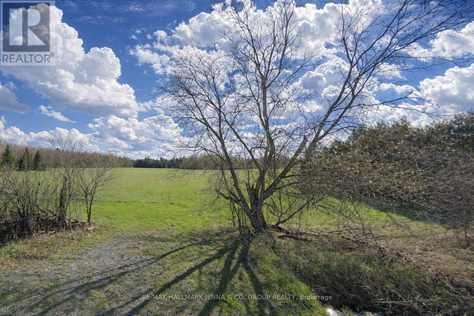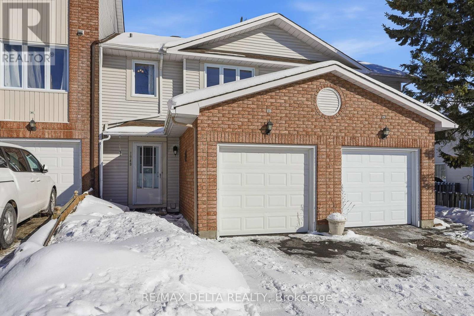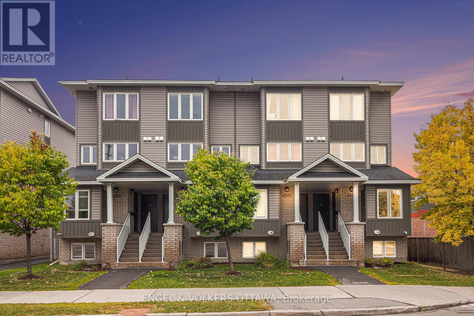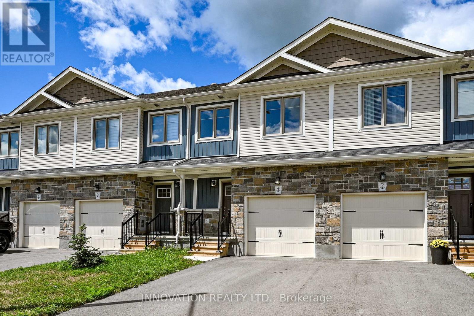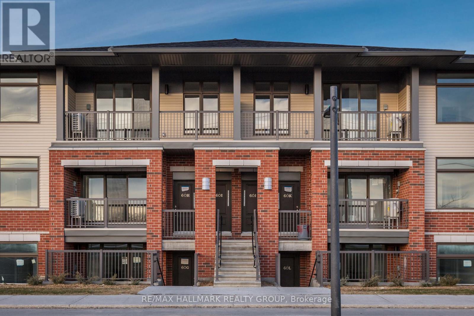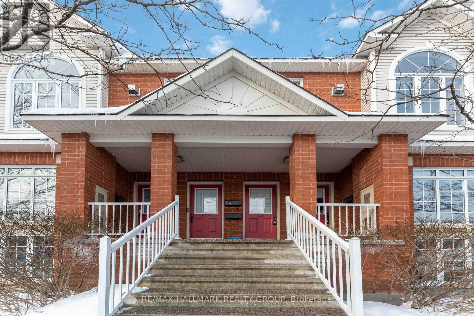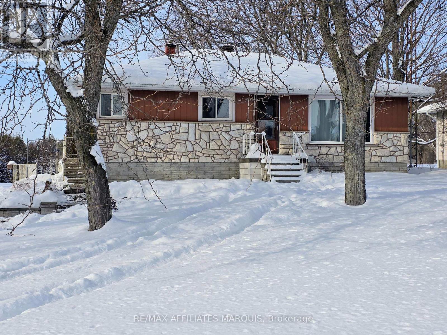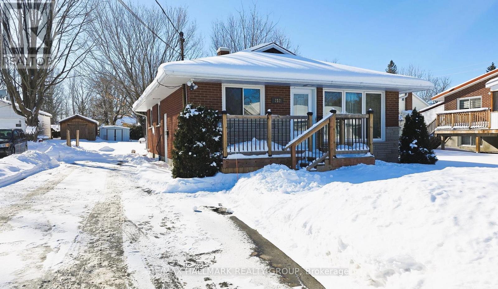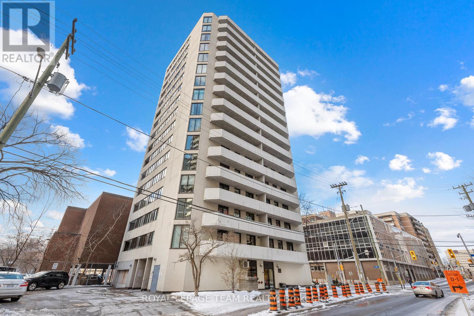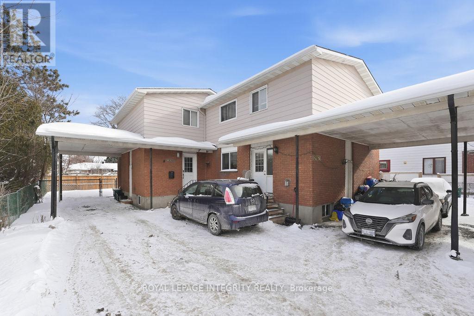58 Steele Park Private
Ottawa, Ontario
Incredibly maintained lower two-storey, 2-bedroom, 2-bath condo is located in the heart of the city, just minutes from St. Laurent Mall, hospitals, La Cité Collegiale, and more. The main level offers an inviting open-concept layout with updated cabinetry and modern flooring. A beautifully accented stone fireplace serves as the focal point, adding warmth and character to the living space. For added convenience, the unit features a main-floor powder room. On the lower level, you'll find two spacious bedrooms, a full bathroom, and in-suite laundry. (id:37072)
Lotful Realty
33 Monterey Drive
Ottawa, Ontario
Updated freehold end unit townhome in Leslie Park with close proximity to HWY, shopping plazas and Algonquin College. Updated kitchen with stone countertops, dining and living rooms complete open concept main floor. The second floor includes 4 spacious bedrooms and bathroom. Fully finished basement includes family room along with additional full bathroom. Fully updated home with costly updates like windows and doors, fully landscaped backyard with new fencing and artificial grass, provides lots of enjoyment with low maintenance. Includes 2 parking spots. Family-oriented neighbourhood with easy access to different amenities. (id:37072)
Coldwell Banker First Ottawa Realty
1507 Demeter Street
Ottawa, Ontario
Welcome to this bright and beautifully updated 3-bedroom townhome with no rear neighbours, backing onto greenspace. Thoughtfully maintained and move-in ready, this home offers excellent flow, abundant natural light, and a calm, airy feel throughout. Recent upgrades include luxury vinyl tile in the kitchen and vinyl plank flooring on the staircase and second-floor hallway (Jan 2026), along with new furnace, A/C, and hot water tank (July 2023). The bedrooms, bathrooms and main floor ceiling was freshly painted in Nov 2024, and all curtains and rods are brand new and included.The main floor living room and kitchen are filled with light thanks to large windows overlooking the fenced backyard with direct access to greenspace - perfect for pets, relaxing or entertaining. This floor also includes a dedicated dining area, offering a comfortable and functional space for everyday meals and entertaining. Upstairs, the tranquil primary bedroom features a large window, walk-in closet, and 3-piece ensuite with tub/shower combo. Two additional bedrooms and a full family bath complete the upper level.The finished lower level offers a cozy family room with gas fireplace, convenient laundry closet, and ample storage space. A fantastic opportunity to enjoy comfort, privacy, and modern updates in a well-established Orleans neighbourhood, close to excellent schools, parks, shopping, transit routes, and everyday amenities, with easy access to recreation, dining, and highway 174. (id:37072)
Innovation Realty Ltd.
Exp Realty
16319 Seventh Road
North Stormont, Ontario
Peaceful Country Living with Exceptional Garage & Workshop Space. Welcome to this charming country home in Moose Creek, set on a private lot with no rear neighbours, just 10 minutes from Casselman and approximately 45 minutes from downtown Ottawa. The bright open-concept main floor features a spacious living and dining area filled with natural light, a functional kitchen with all appliances and ample cabinetry, and a 3-piece bathroom. The second floor offers two bedrooms plus an additional flex room ideal for a den, office, or hobby space, along with a 4-piece bathroom that conveniently includes laundry. The unfinished basement provides excellent storage or future development potential and includes a walkout to the attached garage. A major highlight of this property is the large detached garage with workshop and car hoist (36x25) , perfect for mechanics or hobbyists, in addition to the attached garage for everyday convenience. Enjoy peaceful outdoor living on the covered back deck with scenic views and quiet surroundings. Updates include new windows and eavestroughs in 2025 and a metal slate roof with a lifetime warranty installed in 2012, making this a fantastic opportunity for comfortable country living with space to work and relax. (id:37072)
RE/MAX Boardwalk Realty
633 Corporal Private
Ottawa, Ontario
Welcome to 633 Corporal Private, a stunning 3 story townhome located in the sought-after Findlay Creek community. This spacious home combines style and comfort effortlessly. The bright kitchen is filled with natural light, thanks to large windows, and the open layout is enhanced by soaring 9-foot ceilings on the second floor. One of the home's standout features is the balcony, perfect for entertaining or enjoying a quiet moment outdoors.The primary bedroom is a true retreat, featuring a large walk-in closet for plenty of storage and a luxurious ensuite bathroom. Additional highlights include a second full bathroom, a flexible bonus storage area beneath the stairs, and an attached garage for convenient parking. The main living areas showcase elegant luxury vinyl flooring, while the bedrooms are outfitted with plush carpeting for added comfort. This home offers a perfect combination of modern living and practical amenities. (id:37072)
Exp Realty
333 Tulum Crescent
Ottawa, Ontario
Located in the highly desirable Trailwest community of South Kanata, this sun-filled 4 bedroom, 3.5 bathroom end-unit townhouse offers the perfect balance of style, space, and convenience. Set on an extra-wide lot, the home boasts a carpet-free design, soaring 9-ft ceilings, elegant hardwood floors, and oversized windows that fill every level with natural light. The modern kitchen features granite countertops, a center island, stainless steel appliances, and abundant cabinetry, opening seamlessly to bright and spacious living and dining areas perfect for entertaining or everyday family living. A convenient powder room, mudroom with laundry, and a hardwood spiral staircase complete the main level. Upstairs, discover four generous bedrooms, including a primary retreat with a walk-in closet and private ensuite, along with a second full bathroom. The fully finished basement adds even more living space with a large recreation room, full bath, and generous storage, ideal for a home office, gym, or family gatherings. Freshly painted in 2025 and move-in ready, this home is ideally located just steps from schools, parks, shopping, and public transit. (id:37072)
Royal LePage Team Realty
2620 Denise Avenue
Ottawa, Ontario
Welcome to 2620 Denise Street, a hidden gem in East Ottawa. Live right off one of the area's most prestigious streets, offering exceptional value in a prime location. Set on a premium 75 x 126.90 ft lot with no rear neighbours, this cozy bungalow is tucked away on a quiet crescent off prestigious Wall Road, only minutes from the heart of Orleans. Surrounded by mature trees and a fully hedged yard the property offers outstanding privacy and a peaceful setting, while being just down the street from Lavalee Plaza City Park and minutes to Orleans box stores, Walmart, restaurants, and everyday amenities. The main level features a bright and spacious living room, a dining area that opens to the kitchen with plenty of cabinetry, three well-sized bedrooms, and a full bathroom.The fully finished basement expands the living space with a large rec room complete with a bar, an additional bedroom, a second full bathroom, and laundry facilities - ideal for entertaining, extended family, or guests. Outside, enjoy a large deck and expansive backyard, perfect for summer BBQs and outdoor living. The home also offers 200-amp service with power run to the rear garden shed, capable of accommodating a future pool. A rare opportunity to own a premium lot, a quiet setting, and a standout location. Don't be too late! Some photos are virtually staged. (id:37072)
RE/MAX Hallmark Pilon Group Realty
459 Rahul Crescent
Ottawa, Ontario
Step into elegance and tranquility in the prestigious Prince of Wales on the Rideau neighbourhood. This exceptional 3-bedroom, 3.5-bathroom residence, built in 2006, offers arefined blend of timeless design and modern luxury, just steps from the scenic Rideau River. The home welcomes you with soaring ceilings and abundant natural light, creating a bright andairy atmosphere throughout. The updated kitchen is thoughtfully designed for both everyday living and entertaining, featuring high-end appliances including a double oven. The main floor office provides a quiet and functional workspace, while the expansive bedrooms offer private, peaceful retreats. Additional highlights include a wine cellar, steam room for ultimate relaxation, and a double car garage offering ample parking and storage. Meticulously maintained and rich in character, this is more than a home - it's a lifestyle in one of Ottawa's most sought-after communities, where comfort, sophistication, and lasting memories come together. (id:37072)
Exp Realty
3 Cheyenne Trail
Augusta, Ontario
Located just 10 minutes from Brockville in the highly desirable country subdivision of Algonquin, North Augusta, this beautifully 3BR/4BTH home offers over 2,000 sq. ft. of fully finished living space on a generous 211 ft x 224.93 ft lot with no rear neighbours ensuring exceptional privacy and a peaceful, scenic setting. The main floor showcases tastefully updated hardwood & ceramic tile flooring, creating a warm and elegant atmosphere throughout. The updated kitchen features granite countertops, a double Granite sink, a tile backsplash, a new stove, and a stylish centre island, flowing seamlessly into a cozy family room with a gas fireplace. A separate formal living room provides additional space to relax or entertain, while a renovated powder room and a convenient laundry area enhance everyday functionality. A dedicated dining room completes the layout, ideal for family meals or entertaining guests. Upstairs, the spacious primary suite includes a walk-in closet and a private ensuite with a newly tiled shower, underfloor heating, updated fixtures, and fresh décor. The renovated family bathroom also offers heated tile flooring and modern finishes. The fully finished, carpet-free basement provides a large recreation room, a newly built office or gym space, a functional 3-piece bathroom, and ample storage in the furnace room. Step outside to a generous deck and enjoy summer days in the 27' above-ground pool. The expansive yard is a true retreat, featuring a productive crabapple tree, two apple trees, raspberry canes, and established rhubarb plants. Garden enthusiasts will appreciate the fenced-in raised herb and vegetable beds, along with a bee-friendly wildflower garden. Families will love the charming children's playhouse with swings and a slide. Additional outdoor highlights include wooden staging for summer potted plants and hanging baskets, and a hardstanding parking area next to a large Amish shed. Located just 400 metres from Dixons General Store and Café! (id:37072)
RE/MAX Hallmark Realty Group
20 Eleanor Drive
South Stormont, Ontario
Welcome to this stunning custom-built bungalow in the prestigious Chase Meadows community! Situated on a premium lot in one of the area's most desirable neighborhoods, this impeccably maintained home offers exceptional quality construction, upscale finishes, and thoughtful design throughout. Owned and cared for by the original owner, this spacious residence combines elegance, comfort, and modern convenience. Key features include: 3+1 Bedrooms, 3 full bathrooms, open concept layout, bright, spacious living areas perfect for everyday living and entertaining. The gourmet kitchen features a large island with granite countertops, high-end Wolf gas stove, ample cabinetry and drawers and abundance of prep space. Ideal for the home chef! Primary suite retreat has a generously sized bedroom with a spa-like ensuite and an expansive walk-in closet. Main floor laundry is convenient and efficient layout. Fully finished lower level includes radiant in-floor heating, a large bedroom, full bathroom, spacious family room, and a recreation area perfect for guests or extended family. Step outside to the beautifully landscaped yard, where you'll find a spacious deck designed for entertaining, along with a relaxing swing to enjoy peaceful moments outdoors. Located just minutes from the St. Lawrence River and nearby parks, this home offers the perfect blend of tranquility and accessibility. (id:37072)
Royal LePage Team Realty
119 Eric Maloney Way
Ottawa, Ontario
Pristine 3 Bedroom 3 Bathroom Middle Unit Townhome Situated on a Quiet Street in Desired Community of Findlay Creek Close to Shopping, Groceries, restaurants and Cafe's. Main floor Features Hardwood Floors Throughout Open Concept Living/Kitchen Area, Smooth ceilings With Potlights, Quartz Countertops and Stainless Steel Appliances. Second Floor Consists of Primary Bedroom With Ensuite & WIC, 2 Other Bedrooms, Main Bathroom and Laundry Room.Finished Basement Complimented With Fireplace and Big Window for pLenty of Natural Light. Other Features Included Smart Thermostat, Dimmer Switches for Potlights, Led Lights. Rental Application To include Form, Credit Reports, Id's, recent Paystubs. Available May 1st 2026. (id:37072)
Avenue North Realty Inc.
1208 Stanton Road
Ottawa, Ontario
Welcome to 1208 Stanton Road, a well-kept all-brick bungalow offering 3 bedrooms, 2 bathrooms, and a private backyard retreat complete with an inground pool. The main level features a bright living and dining area, an updated kitchen with granite counters and modern cabinetry, and three comfortable bedrooms alongside a refreshed full bathroom. Hardwood and tile flooring are found throughout the principal living spaces. The finished lower level adds valuable living area with a spacious recreation room, a two-piece bathroom, laundry, and ample storage. The fenced backyard is ideal for relaxation and entertaining, offering a heated inground pool, deck, stone patio, and storage shed. Located in a family-friendly neighbourhood close to parks, schools, shopping, transit, and major amenities including Bayshore Mall, IKEA, Highway 417, and the Queensway Hospital. A terrific opportunity in a convenient central location! (id:37072)
RE/MAX Hallmark Sam Moussa Realty
521 Marseille Street
Russell, Ontario
Welcome to 521 Marseille Street, a beautifully upgraded Melanie Construction modified Terracotta model designed to meet the needs of today's families. With 4 bedrooms and 4 bathrooms, this home offers the perfect blend of comfort, functionality, and flexibility, whether you're raising a family, accommodating multiple generations, running a home-based business, or exploring opportunities for rental income. Step into a bright and inviting foyer that flows seamlessly to a dedicated office and convenient half bath. Beyond, the main floor opens into a spacious living area anchored by a gas fireplace with a striking stone surround. The kitchen is a true centrepiece, featuring ceiling-height cabinetry, stainless steel appliances, a stylish centre island with seating for four, and a walk-in pantry. The dining room has been thoughtfully extended from the original builder's plan, creating an ideal space for gatherings and celebrations. Up the elegant hardwood staircase, the primary suite boasts a walk-in closet and a luxurious 4-piece ensuite. Two additional bedrooms, both with walk-in closets, and a full bathroom complete this level. The lower level offers incredible flexibility with its private exterior access. Currently set up for an aesthetics business, it includes a reception/rec area, treatment room, additional bedroom, and a full bathroom. With minimal modifications, it could serve as an extended living space, a spacious in-law suite, private guest quarters, or a rental unit that generates income. Outdoors, enjoy a fully fenced yard with an interlock patio, gazebo, hot tub, and a covered deck, perfect for year-round entertaining. Located in the welcoming community of Embrun, you're minutes from schools, shopping, recreation facilities, and parks, with an easy commute to Ottawa for work or play. This property combines small-town charm with modern convenience, making it an exceptional opportunity for today's lifestyle. (id:37072)
Exit Realty Matrix
22 - 2570 Southvale Crescent
Ottawa, Ontario
Located in the desirable Elmvale Acres neighbourhood, this bright end unit 3 bedroom, 2 bath condo townhouse offers comfortable living with great outdoor space. The main level features an updated kitchen, a convenient powder room, and a well laid out living and dining area with access to the fully fenced backyard, ideal for kids, pets, or summer entertaining. The second level offers three well sized bedrooms and an updated full bathroom. The fully finished basement provides additional living space and can be used as a rec room, home office, or gym, along with extra storage. Enjoy the convenience of parking right in front of the unit and the added privacy of being an end unit. Close to parks, schools, shopping, transit, and all amenities, this home is a great option for first time buyers, families, or investors. 24 hours irrevocable on all offers. Some photos are digitally enhanced. (id:37072)
Bennett Property Shop Realty
Fidacity Realty
1989 William Hodgins Lane
Ottawa, Ontario
Discover the perfect canvas for your dream home just minutes from Carp and North Kanata. This impressive 41.66 acre parcel offers a rare blend of space, privacy, and convenience. Zoned RU, the property features a large cleared area, making it ideal for building while still enjoying the natural surroundings. Whether you're envisioning a custom estate, hobby farm, or peaceful rural retreat, this expansive lot provides endless possibilities, all within easy reach of Ottawa's amenities. (id:37072)
RE/MAX Hallmark Jenna & Co. Group Realty
7 - 1948 Riviera Terrace
Clarence-Rockland, Ontario
This well-maintained 3-bedroom, 1.5-bathroom townhouse condominium offers comfortable and functional living across three levels. Step into the inviting main level featuring a good size foyer, a 2-piece bathroom, and a bright dining and living area. Patio doors lead to a private back deck, providing an ideal space for outdoor relaxation or entertaining. The well-equipped kitchen comes with the refrigerator and stove, making move-in a breeze. Upstairs, you'll find three generously sized bedrooms and a full bathroom for added convenience. The fully finished basement offers a versatile family room, perfect for movie nights, a home office, or a play area. The basement also features in-unit laundry, with washer and dryer included. This property also includes a single-car garage, offering secure parking and additional storage. Enjoy the unbeatable location just walking distance to a waterfront park, ideal for morning walks, weekend picnics, and outdoor activities. Plus, you're only minutes away from shopping, restaurants, and all the essentials. Don't miss your chance to own this move-in-ready gem-schedule a viewing today! (id:37072)
RE/MAX Delta Realty
D - 4522 Innes Road
Ottawa, Ontario
NEW PRICE! Bright end-unit stacked condo (2 levels) with 2 bedrooms + 1.5 baths and extra natural light. Renovated kitchen with quartz countertop + matching quartz backsplash, refreshed cabinetry/hardware, and modern sink. Fresh paint, engineered hardwood on the main level, and pot lights throughout. Dedicated parking + in-unit storage. Minutes to shopping, transit, restaurants, and parks along Innes Rd. Move-in ready and ideal for first-time buyers, downsizers, or investors. (id:37072)
Engel & Volkers Ottawa
4 Staples Boulevard
Smiths Falls, Ontario
NO REAR NEIGHBOURS! This home backs directly onto the Cataraqui Trail, one of only a few townhomes offered with this PREMIUM location.Step off your back deck and go for a jog, a leisurely walk or a bike ride. The kitchen features a custom tile backsplash, stainless steel appliances, soft-close cabinetry, & a centre island. Afternoon sun pours in through the dining room patio doors, leading out to the rear deck and west-facing backyard-perfect for relaxing evenings. The second level includes two generously sized bedrooms with laminate flooring, along with a main four-piece bathroom. The top floor is a true owner's retreat, tucked behind double French doors and featuring a walk-in closet, and four-piece ensuite with glass tiled shower. A convenient upper-level laundry room is just steps away, complete with a stackable washer and dryer.The lower-level family room offers soaring ceilings and plenty of natural light, making it ideal for a play space or family movie nights. Unlike other homes in the development, ALL UTILITY COMPONENTS ARE OWNED OUTRIGHT - NO RENTAL FEES TO WORRY ABOUT! Additional upgrades and features include A/C, central vac rough-in, and hardwood stairs to each level. Walking distance to elementary schools, grocery stores, Canadian Tire, Starbucks, Walmart, LCBO, and more.Tarion warranty coverage is in place until April 2028 for added peace of mind. (id:37072)
Innovation Realty Ltd.
A - 70 Jaguar Private
Ottawa, Ontario
Welcome to 70A Jaguar Private! 2 bedroom 2 full bathroom condo with two parking spots! Bright and open main living space, kitchen with island and stainless steel appliances. Primary bedroom with walk-in closet and 3-piece ensuite. In-unit laundry. Photos of a similar unit. Water and parking included - tenants pay heat, hydro and water heater rental. Available March 1. (id:37072)
RE/MAX Hallmark Realty Group
13 - 123 Gatestone Private
Ottawa, Ontario
This sun-filled 2-bedroom + LOFT, 1.5-bathroom home offers true loft living with flexible space for a home office, guests, or creative use. Located in a highly walkable neighbourhood, you're just a 10-minute walk to Montreal Road LRT station.Enjoy nearly two dozen restaurants within 500m, including casual dining at Gabriel's next door, breakfast spots, bars, and local eateries. Daily essentials are steps away: Metro grocery store, banks, dentists, drugstore, ServiceOntario, library, gym/fitness, wave pool, and arena. Outdoor enthusiasts will love the nearby Ottawa River pathways for walking, running, and cycling.Families benefit from access to French and English elementary schools, plus major high schools: Colonel By, (IB Program) Lester B. Pearson, and Gloucester High School. Shopping and entertainment are minutes away with Costco, Canadian Tire, Gloucester Centre, and Scotiabank Theatre nearby. Commuters and professionals will value proximity to major government employers such as CISIS and CSE.For added convenience, parking is located right outside the front door (extra parking available for rent), making city living simple and low-maintenance.Stylish, connected, and full of lifestyle options - this well maintained loft lets you walk, work, play, and enjoy all that the neighbourhood has to offer. **Condo has EV charging infrastructure in place that can be set up at your parking space for an additional cost** (id:37072)
RE/MAX Hallmark Realty Group
404 Highway 15 Highway
Rideau Lakes, Ontario
Welcome to 404 Highway 15, located just outside of Smiths Falls on a beautiful 2 acre lot with mature trees. This 3 bedroom 1 bathroom home is vacant and ready for immediate occupancy. This home has been freshly painted and is ready for it's new owner. With close proximity to town and only a short distance to shopping, recreational trails, 2 golf courses and the Rideau waterway this location is fantatsic. The unfinished full height basement has lots of potential to be finished and also has 2 cold rooms. Call and book your showing today. (id:37072)
RE/MAX Affiliates Marquis
212 Jack Street
North Grenville, Ontario
Check out this incredible 3+1 Bedroom, Classic red Brick Bungalow in the growing town of Kemptville. Whether you're seeking a starter home, planning your retirement, or craving a fresh start, this property is your perfect match. The location is great for getting around town to shops, big box stores, restaurants, schools, churches, hospital, sport fields, arena, nature trails, parks & dog park plus an easy commute to Ottawa via Hwy 416! Unwind on a welcoming front deck and enjoy the beauty of your backyard, with a newly installed patio, it's now the ideal spot for hosting gatherings, barbecues, or simply soaking up the sun in comfort. Your wonderful outdoor spaces are ready to be your personal retreat or the heart of entertainment. Inside on the Main Level, there is a large Living Room, updated Kitchen, 3 good size Bedrooms & a 4 piece Bath. The Lower Level can be accessed by the side entrance from the laneway ideal set up for an In-law Suite to keep a family member close with their own private space and features a Kitchenette, Rec room, 4th Bedroom, 2 piece Bath and lots of storage. Easily park 4 cars in the paved laneway and includes 2 storage sheds. This property offers municipal water and sewer, natural gas heat, central air & high speed internet. Truly a lovely place to settle down and call home! Must be seen! Act Now! Some photos virtually staged. (id:37072)
RE/MAX Hallmark Realty Group
901 - 200 Bay Street N
Ottawa, Ontario
NEW PRICE!!!! Great space no carpets awesome location. 2 Bedrooms plus a den. Primary bedroom has walk-in closet. Large balcony to enjoy fresh air. Bicycle room in basement.1 Underground parking included. The seller will put $17,000.00 into a Trust Account to pay for anticipated Special Assessment. (id:37072)
Royal LePage Team Realty
2039 St. Laurent Boulevard
Ottawa, Ontario
Stunning, updated semi-detached home for rent in a prime St. Laurent Blvd location! Offering great size inside, this beautifully upgraded property stands out with modern finishes throughout and exceptional functionality. The main level features a huge eat-in kitchen with newer cabinetry, stainless steel appliances, modern countertops, and ample storage, flowing into a bright dining and living area perfect for everyday living and entertaining. Recent updates include pot lights, contemporary flooring, and updated bathrooms that add a clean, modern feel. The fully finished basement offers excellent additional living space and includes a full bathroom, with direct side access from the carport, ideal for guests, extended family, or added privacy. Enjoy a large, private, fully fenced backyard, perfect for relaxing or outdoor activities. Parking is a breeze with space for two vehicles, including a carport. Located walking distance to Everything like transit, shopping, schools, and amenities, this move in ready home combines space, updates, and convenience. Book your private showing today (id:37072)
Royal LePage Integrity Realty
